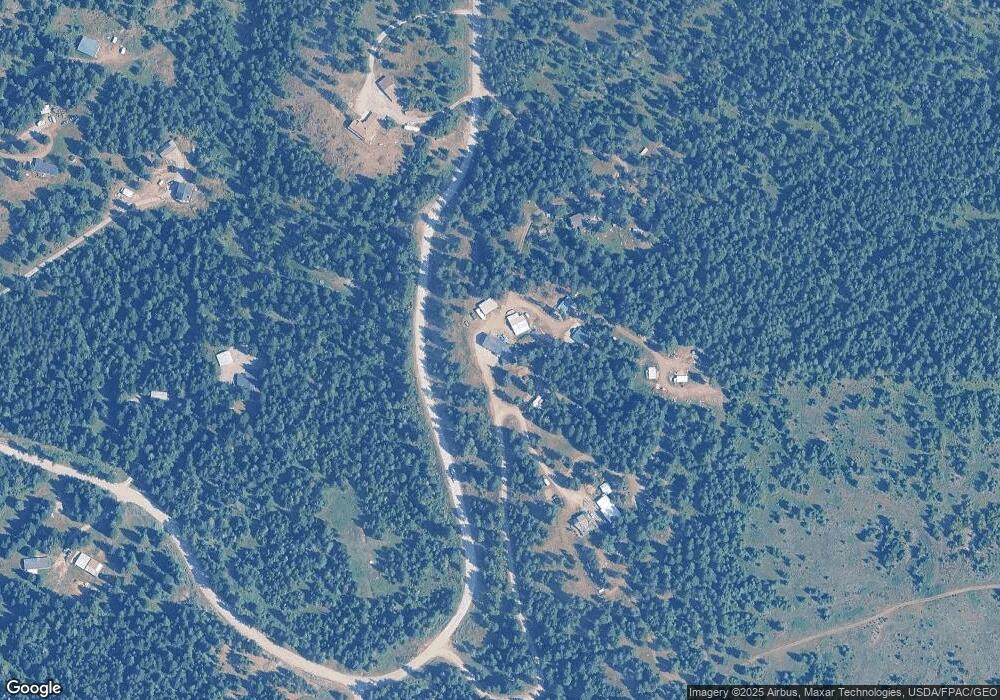26864 N Timber Ridge Rd Rathdrum, ID 83858
Estimated Value: $1,205,627 - $1,335,000
5
Beds
4
Baths
3,602
Sq Ft
$354/Sq Ft
Est. Value
About This Home
This home is located at 26864 N Timber Ridge Rd, Rathdrum, ID 83858 and is currently estimated at $1,274,657, approximately $353 per square foot. 26864 N Timber Ridge Rd is a home located in Kootenai County with nearby schools including Twin Lakes Elementary School, Timberlake Junior High School, and Timberlake Senior High School.
Ownership History
Date
Name
Owned For
Owner Type
Purchase Details
Closed on
Sep 13, 2017
Sold by
Mahn Andrea Marie
Bought by
Mahn Daanan and Mahn Michele
Current Estimated Value
Purchase Details
Closed on
May 31, 2006
Sold by
Mahn Andrea
Bought by
Mahn Daanan L
Purchase Details
Closed on
Dec 2, 2005
Sold by
Mahn Andrea and Orser Andrea M
Bought by
Mahn Andrea and Mahn Daanan
Home Financials for this Owner
Home Financials are based on the most recent Mortgage that was taken out on this home.
Original Mortgage
$358,000
Interest Rate
6.14%
Mortgage Type
New Conventional
Purchase Details
Closed on
Feb 9, 2005
Sold by
Mahn Daanan L
Bought by
Orser Andrea M and Mahn Daanan L
Home Financials for this Owner
Home Financials are based on the most recent Mortgage that was taken out on this home.
Original Mortgage
$345,460
Interest Rate
5.81%
Mortgage Type
New Conventional
Purchase Details
Closed on
Jan 18, 2005
Sold by
Mahn Tina R
Bought by
Mahn Daanan L
Home Financials for this Owner
Home Financials are based on the most recent Mortgage that was taken out on this home.
Original Mortgage
$345,460
Interest Rate
5.81%
Mortgage Type
New Conventional
Create a Home Valuation Report for This Property
The Home Valuation Report is an in-depth analysis detailing your home's value as well as a comparison with similar homes in the area
Home Values in the Area
Average Home Value in this Area
Purchase History
| Date | Buyer | Sale Price | Title Company |
|---|---|---|---|
| Mahn Daanan | -- | Kootenai County Title | |
| Mahn Daanan L | -- | -- | |
| Mahn Andrea | -- | -- | |
| Orser Andrea M | -- | None Available | |
| Mahn Daanan L | -- | None Available |
Source: Public Records
Mortgage History
| Date | Status | Borrower | Loan Amount |
|---|---|---|---|
| Previous Owner | Mahn Andrea | $358,000 | |
| Previous Owner | Orser Andrea M | $345,460 |
Source: Public Records
Tax History Compared to Growth
Tax History
| Year | Tax Paid | Tax Assessment Tax Assessment Total Assessment is a certain percentage of the fair market value that is determined by local assessors to be the total taxable value of land and additions on the property. | Land | Improvement |
|---|---|---|---|---|
| 2025 | $2,460 | $821,895 | $242,385 | $579,510 |
| 2024 | $2,460 | $803,633 | $268,733 | $534,900 |
| 2023 | $2,460 | $869,745 | $334,845 | $534,900 |
| 2022 | $2,990 | $859,601 | $324,701 | $534,900 |
| 2021 | $2,964 | $548,250 | $169,900 | $378,350 |
| 2020 | $2,902 | $455,774 | $118,524 | $337,250 |
| 2019 | $3,155 | $436,842 | $118,262 | $318,580 |
| 2018 | $3,308 | $410,958 | $118,018 | $292,940 |
| 2017 | $3,235 | $419,002 | $132,142 | $286,860 |
| 2016 | $2,670 | $374,649 | $101,039 | $273,610 |
| 2015 | $2,118 | $275,066 | $35,686 | $239,380 |
| 2013 | $2,178 | $292,530 | $63,240 | $229,290 |
Source: Public Records
Map
Nearby Homes
- NNA NA N Timber Ridge Rd
- NKA-Lot 2 N Rosemere St
- NKA N Rosemere St Lot 2
- 27968 N Timber Ridge Rd
- 25400 N Lantern Hill Rd
- 26277 N Chevrolane Way
- Lot 4 N Werre Rd
- 5867 W Sparrowhawk Dr
- 24731 N Wendler Loop
- 24609 N Nikkoma Rd
- 24609 N Nikoma Rd
- 28128 N Highway 41 Unit 20
- 28128 N Highway 41 Unit 7
- 5077 W Nursery Ln
- 5898 W Grayeagle Rd
- LOT4BLK1 N Peak Rd
- LOT 4 N Peak Rd
- LOT2BLK1 N Peak Rd
- LOT3BLK1 N Peak Rd
- LOT 3 N Peak Rd
- 27330 N & 26864 N Timber Ridge Rd
- 27075 N Timber Ridge Rd
- 27330 N Timber Ridge Rd
- nna N Timber Ridge Rd
- 26375 N Timber Ridge Rd
- 26535 N Timber Ridge Rd
- 0 N Timber Ridge Rd
- 10610 N Timber Ridge Rd
- 26858 N Timber Ridge Rd
- 27391 N Timber Ridge Rd
- 26436 N Cedar Ridge Ln
- NKA Timber Ridge
- 26076 N Rosemere St
- 26133 N Rosemere St
- 26874 N Cedar Ridge Ln
- 26538 N Timber Ridge Rd
- 26440 N Cedar Ridge Ln
- 27525 N Timber Ridge Rd
- NNA Rosemere
- N N Rosemere St
