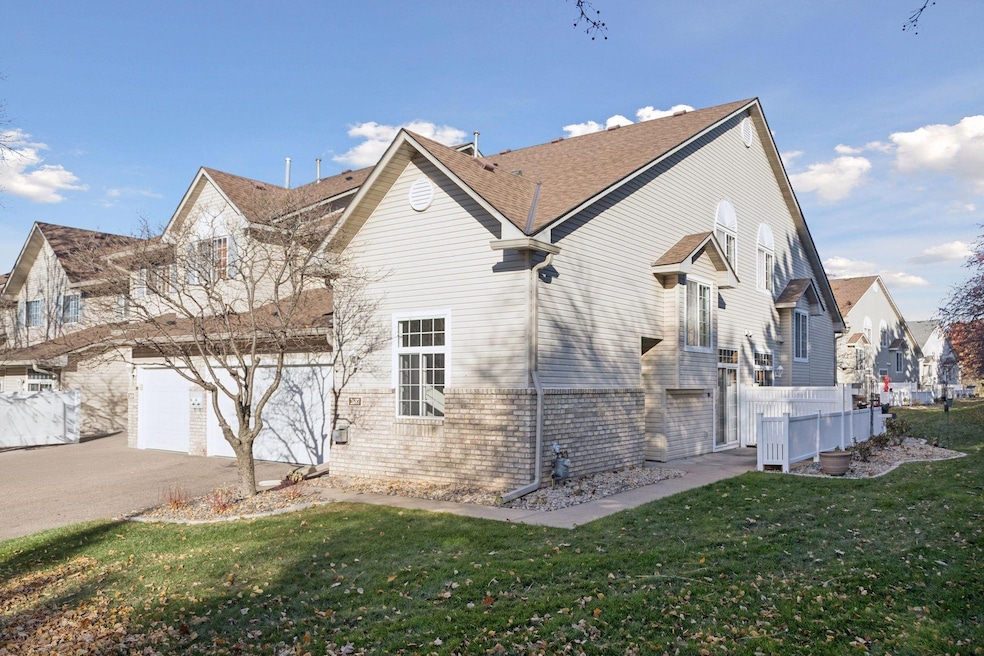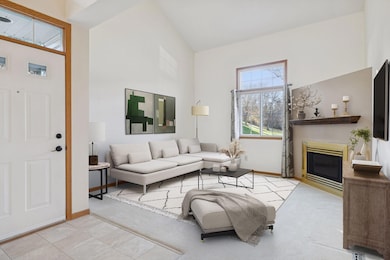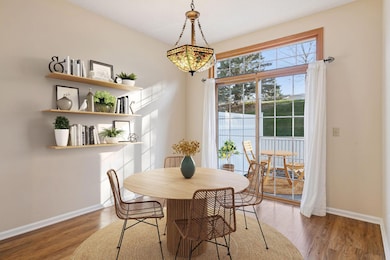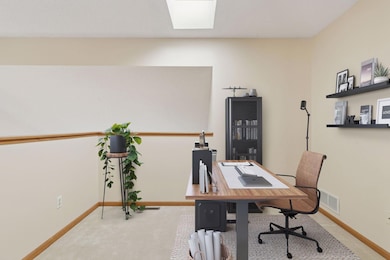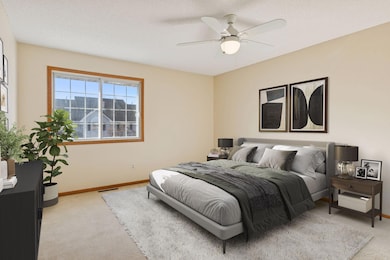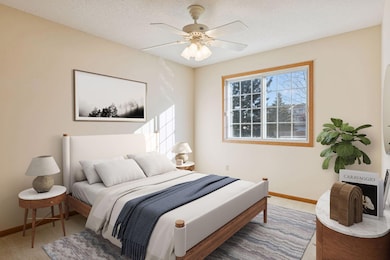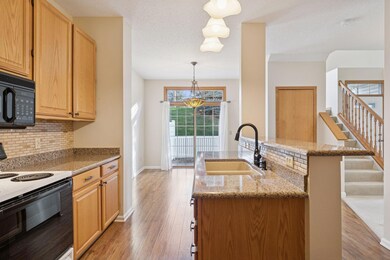2687 Mallard Dr Unit 82 Woodbury, MN 55125
Estimated payment $2,037/month
Highlights
- 36,678 Sq Ft lot
- Vaulted Ceiling
- Mud Room
- Woodbury Senior High School Rated A-
- Loft
- Stainless Steel Appliances
About This Home
Discover 2687 Mallard Drive — Your Carefree Woodbury Retreat!
This stunning end-unit is the perfect blend of comfort, convenience, and low-maintenance living, ideally located near everything Woodbury has to offer, from shopping and dining to parks and trails!
Highlights You'll Love: Vaulted, sun-drenched living room with a cozy gas fireplace with blower and newer carpeting throughout the home.
Spacious dinette area with 9-foot ceilings and engineered hardwood flooring, just steps from your private 10x10 patio — perfect for outdoor dining or relaxing.
Cook’s delight kitchen, highly functional, blending style, efficiency, and ease of use. Features include a breakfast bar for 3–4 stools, quartz countertops, tile backsplash, 42" cabinetry, engineered hardwood flooring, and 9-foot ceilings. Bright and airy main floor with a fabulous open floor plan, ideal for entertaining or everyday living. Convenient main-level half bath and laundry/mud room. Upper-level loft with a skylight, perfect for a home office, study, or creative workspace. Primary bedroom with walk-in closet and updated walk-through bath featuring a step-in shower, tile flooring, and quartz countertops. Additional upper-level bedroom, ideal for guests or a secondary bedroom. Outdoor features include a large, private green space — perfect for your furry friends, plus a 2-car insulated garage with additional storage.
Convenient access to major freeways, Downtown Minneapolis, Saint Paul, MSP Airport, and the Mall of America.
This home is ready for carefree living and effortless entertaining — don’t miss your chance to make it yours!
Townhouse Details
Home Type
- Townhome
Est. Annual Taxes
- $2,818
Year Built
- Built in 1996
Lot Details
- 0.84 Acre Lot
- Lot Dimensions are 126x130x64x200x137x92x52
- Sprinkler System
HOA Fees
- $300 Monthly HOA Fees
Parking
- 2 Car Attached Garage
- Parking Storage or Cabinetry
- Tuck Under Garage
- Insulated Garage
- Garage Door Opener
Home Design
- Pitched Roof
- Architectural Shingle Roof
- Metal Siding
- Vinyl Siding
Interior Spaces
- 1,390 Sq Ft Home
- 2-Story Property
- Vaulted Ceiling
- Decorative Fireplace
- Gas Fireplace
- Mud Room
- Living Room with Fireplace
- Dining Room
- Loft
Kitchen
- Range
- Microwave
- Dishwasher
- Stainless Steel Appliances
- Disposal
Bedrooms and Bathrooms
- 2 Bedrooms
Laundry
- Laundry Room
- Dryer
- Washer
Outdoor Features
- Patio
Utilities
- Forced Air Heating and Cooling System
- Gas Water Heater
- Water Softener is Owned
Community Details
- Association fees include maintenance structure, hazard insurance, lawn care, ground maintenance, professional mgmt, trash, sewer, snow removal
- Association One Association, Phone Number (833) 737-8663
- Cic 068 Subdivision
Listing and Financial Details
- Assessor Parcel Number 1802821310127
Map
Home Values in the Area
Average Home Value in this Area
Tax History
| Year | Tax Paid | Tax Assessment Tax Assessment Total Assessment is a certain percentage of the fair market value that is determined by local assessors to be the total taxable value of land and additions on the property. | Land | Improvement |
|---|---|---|---|---|
| 2024 | $2,818 | $246,500 | $78,000 | $168,500 |
| 2023 | $2,818 | $254,300 | $93,000 | $161,300 |
| 2022 | $2,594 | $233,300 | $87,500 | $145,800 |
| 2021 | $2,452 | $206,300 | $77,400 | $128,900 |
| 2020 | $2,290 | $198,300 | $77,400 | $120,900 |
| 2019 | $2,164 | $183,600 | $61,800 | $121,800 |
| 2018 | $2,000 | $169,200 | $58,900 | $110,300 |
| 2017 | $1,730 | $155,800 | $52,000 | $103,800 |
| 2016 | $1,806 | $141,000 | $39,000 | $102,000 |
| 2015 | $1,702 | $124,400 | $33,600 | $90,800 |
| 2013 | -- | $81,400 | $13,200 | $68,200 |
Property History
| Date | Event | Price | List to Sale | Price per Sq Ft |
|---|---|---|---|---|
| 11/14/2025 11/14/25 | For Sale | $284,900 | -- | $205 / Sq Ft |
Purchase History
| Date | Type | Sale Price | Title Company |
|---|---|---|---|
| Warranty Deed | $167,500 | -- | |
| Warranty Deed | $125,500 | -- |
Source: NorthstarMLS
MLS Number: 6817982
APN: 18-028-21-31-0127
- 2704 Mallard Dr Unit 161
- 2474 Cobble Hill Alcove Unit A
- 2841 Carver Park Cir
- 6153 Tahoe Cir Unit F
- 2606 Copper Cliff Trail
- 6800 Fremont Ln
- 2883 Devonshire Place
- 6800 Buckingham Ct
- 6816 Stratford Ct
- 6855 Macbeth Ct
- 6843 Macbeth Ct
- 2651 New Century Blvd S
- 2711 Snowdrift Cir E
- 2300 Lamplight Dr
- 6913 Sherwood Rd
- 2591 Carver Ave E
- 7148 Victoria Rd
- 2685 Carver Ave E
- 3487 York Dr
- 2781 Robinwood Way
- 2549 Cornelia Trail
- 2463 Cochrane Dr Unit F
- 2187 Cypress Dr
- 1142 Marnie Ct S
- 1707 Century Cir
- 7531 Afton Rd
- 6940 Woodmere Rd
- 7255 Guider Dr
- 7260 Guider Dr
- 660 Burlington Rd
- 2355 Mailand Ct E
- 975 Weir Dr
- 4151 Benjamin Dr
- 2320 Londin Ln
- 2236 Lower Afton Rd
- 8647 Quarry Ridge Ln
- 2300 Hastings Ave
- 215 Mcknight Rd S
- 2257 Hillsdale Ave
- 3572 Bailey Ridge Alcove
