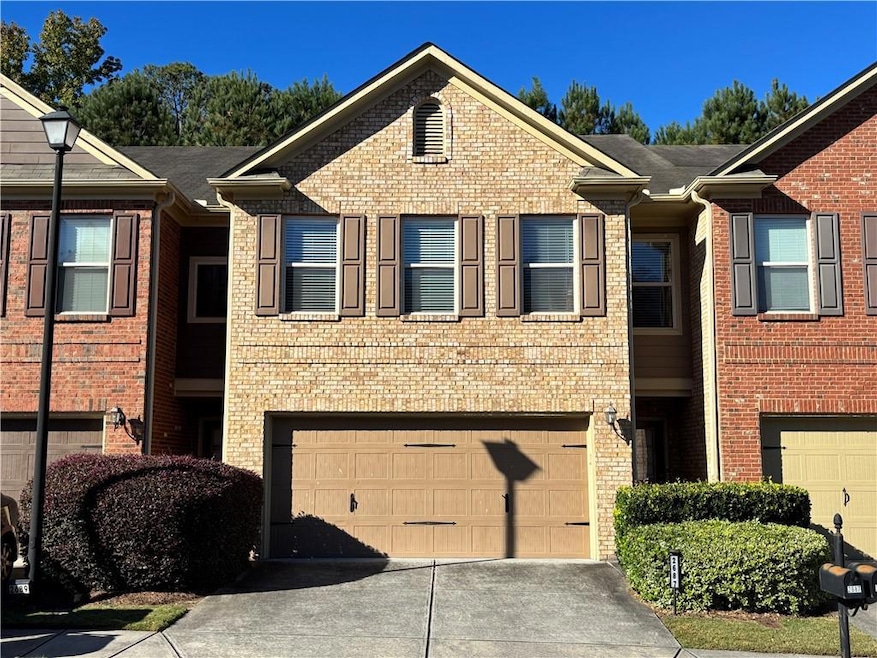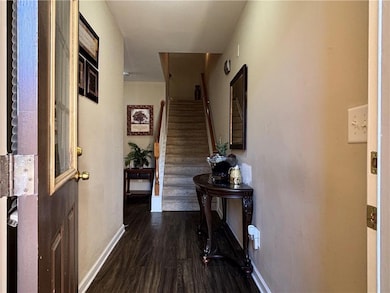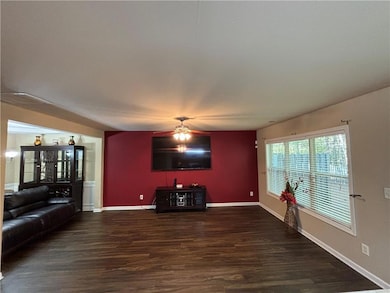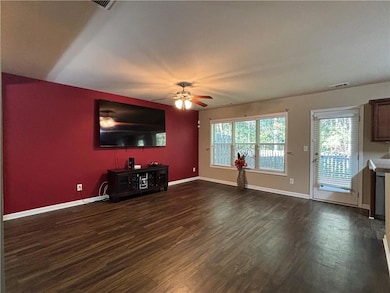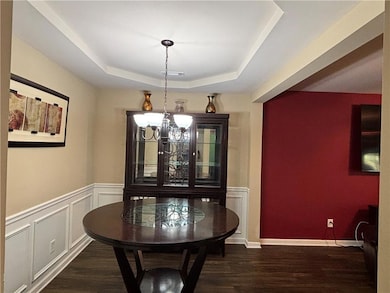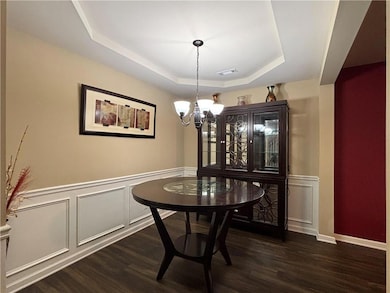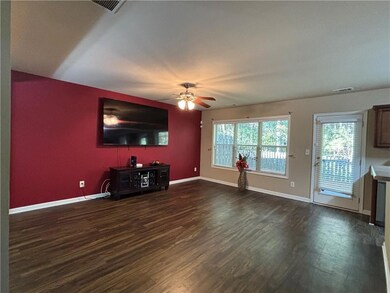2687 Pointcrest Way Grayson, GA 30017
Estimated payment $2,324/month
Total Views
1,798
3
Beds
2.5
Baths
1,854
Sq Ft
$189
Price per Sq Ft
Highlights
- View of Trees or Woods
- Traditional Architecture
- Walk-In Pantry
- Grayson Elementary School Rated A-
- Wood Flooring
- Formal Dining Room
About This Home
Cozy, well-maintained all brick townhome in sought after Grayson High School District. Dining room has tray ceilings, living room is spacious and kitchen has dark cabinets with a breakfast bar. Master bedroom includes a garden tub with separate shower and walk-in closet. Outside patio great for entertaining or relaxing. Preferred Lender is Chase Mortgage and $5000 Chase Home Buyer Grant available to qualified buyers.
Townhouse Details
Home Type
- Townhome
Est. Annual Taxes
- $3,705
Year Built
- Built in 2008
Lot Details
- 1,307 Sq Ft Lot
- Property fronts a county road
- Two or More Common Walls
- Landscaped
- Front Yard
HOA Fees
- $170 Monthly HOA Fees
Parking
- 2 Car Attached Garage
- Parking Accessed On Kitchen Level
- Front Facing Garage
- Driveway Level
Property Views
- Woods
- Neighborhood
Home Design
- Traditional Architecture
- Brick Exterior Construction
- Slab Foundation
- Shingle Roof
- Composition Roof
- HardiePlank Type
Interior Spaces
- 1,854 Sq Ft Home
- 2-Story Property
- Ceiling height of 9 feet on the lower level
- Ceiling Fan
- Factory Built Fireplace
- Double Pane Windows
- Aluminum Window Frames
- Two Story Entrance Foyer
- Family Room with Fireplace
- Formal Dining Room
- Pull Down Stairs to Attic
Kitchen
- Open to Family Room
- Walk-In Pantry
- Electric Oven
- Electric Range
- Microwave
- Dishwasher
- Kitchen Island
- Disposal
Flooring
- Wood
- Carpet
- Laminate
Bedrooms and Bathrooms
- 3 Bedrooms
- Walk-In Closet
- Dual Vanity Sinks in Primary Bathroom
- Separate Shower in Primary Bathroom
Laundry
- Laundry Room
- Laundry on upper level
Home Security
Outdoor Features
- Exterior Lighting
- Rain Gutters
- Rear Porch
Location
- Property is near schools
- Property is near shops
Schools
- Grayson Elementary School
- Bay Creek Middle School
- Grayson High School
Utilities
- Forced Air Heating and Cooling System
- 110 Volts
- Electric Water Heater
- Septic Tank
- Phone Available
- Cable TV Available
Listing and Financial Details
- Assessor Parcel Number R5092 569
Community Details
Overview
- Sentry Management Association, Phone Number (770) 389-6528
- Haynescrest Subdivision
- FHA/VA Approved Complex
Security
- Fire and Smoke Detector
Map
Create a Home Valuation Report for This Property
The Home Valuation Report is an in-depth analysis detailing your home's value as well as a comparison with similar homes in the area
Home Values in the Area
Average Home Value in this Area
Tax History
| Year | Tax Paid | Tax Assessment Tax Assessment Total Assessment is a certain percentage of the fair market value that is determined by local assessors to be the total taxable value of land and additions on the property. | Land | Improvement |
|---|---|---|---|---|
| 2024 | $3,705 | $127,640 | $20,000 | $107,640 |
| 2023 | $3,705 | $128,200 | $18,800 | $109,400 |
| 2022 | $3,273 | $108,560 | $16,000 | $92,560 |
| 2021 | $2,890 | $87,880 | $13,600 | $74,280 |
| 2020 | $2,643 | $75,600 | $13,600 | $62,000 |
| 2019 | $2,562 | $75,600 | $13,600 | $62,000 |
| 2018 | $2,250 | $67,000 | $13,600 | $53,400 |
| 2016 | $1,642 | $45,720 | $6,000 | $39,720 |
| 2015 | $1,301 | $35,360 | $6,000 | $29,360 |
| 2014 | $1,298 | $35,360 | $6,000 | $29,360 |
Source: Public Records
Property History
| Date | Event | Price | List to Sale | Price per Sq Ft | Prior Sale |
|---|---|---|---|---|---|
| 10/24/2025 10/24/25 | Price Changed | $350,000 | -6.7% | $189 / Sq Ft | |
| 10/15/2025 10/15/25 | For Sale | $375,000 | +98.4% | $202 / Sq Ft | |
| 11/01/2018 11/01/18 | Sold | $189,000 | 0.0% | $102 / Sq Ft | View Prior Sale |
| 09/27/2018 09/27/18 | Pending | -- | -- | -- | |
| 09/26/2018 09/26/18 | For Sale | $189,000 | -- | $102 / Sq Ft |
Source: First Multiple Listing Service (FMLS)
Purchase History
| Date | Type | Sale Price | Title Company |
|---|---|---|---|
| Warranty Deed | $189,000 | -- | |
| Deed | $135,500 | -- |
Source: Public Records
Mortgage History
| Date | Status | Loan Amount | Loan Type |
|---|---|---|---|
| Open | $179,550 | New Conventional | |
| Previous Owner | $133,735 | FHA |
Source: Public Records
Source: First Multiple Listing Service (FMLS)
MLS Number: 7666479
APN: 5-092-569
Nearby Homes
- 314 Gable Brook Dr SW
- 137 Camry Ln SW
- 175 Camry Ln
- 181 Camry Ln
- 2629 Cooper Brook Dr
- 2639 Cooper Brook Dr
- 2880 Creekwood Dr
- 2810 Cooper Brook Dr
- 2880 Cooper Brook Dr
- 3024 Gayle Manor Ln
- 2984 Gayle Manor Ln
- 958 Bramble Way
- 706 Hawthorn Ln Unit 3
- 2542 Haynes Meadow Ct
- 1028 Bramble Way
- 1205 Pebble Bend Dr
- 2979 Overwood Ln
- 1418 Haynescrest Ct Unit 90
- 3121 Farmstead Ct
- 2855 Riverbend Ct
- 889 Bramble Way
- 2934 Gayle Manor Ln
- 1358 Cascade View Dr SW
- 1358 Cascade View Dr Unit 2
- 1515 Summit Chase Dr SW
- 2999 Storybook Ln
- 1484 Ben Park Way
- 1806 Mitchell Farm Ct
- 931 Winding Down Way
- 1106 Lossie Ln
- 3101 Brooks Dr
- 1715 Crestwell Ln SW
- 435 Brown Dove Ln
- 2945 Rosebud Rd
- 2935 Rosebud Rd
- 1760 Meadowchase Ct
- 832 Cygnet Ln
