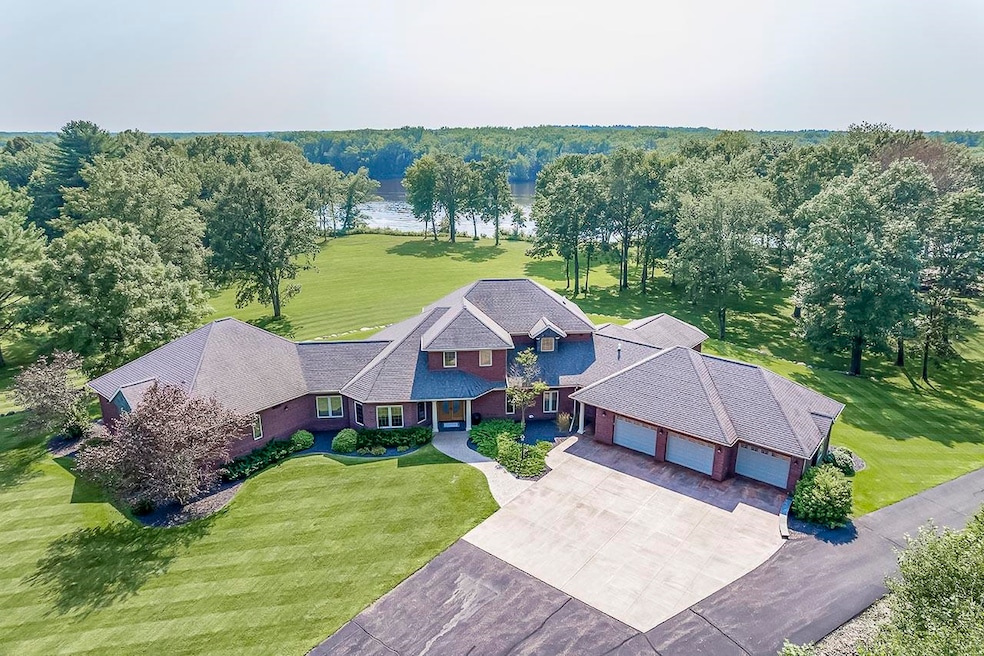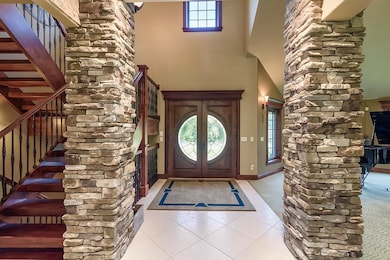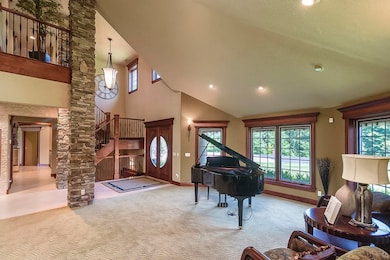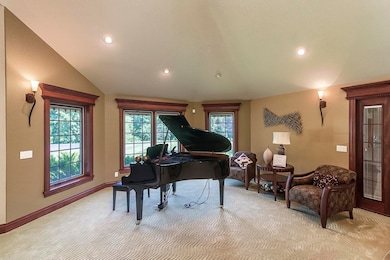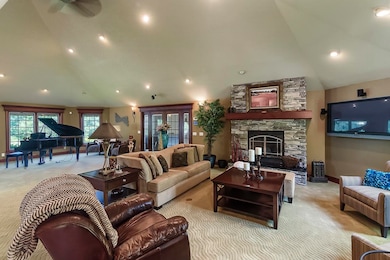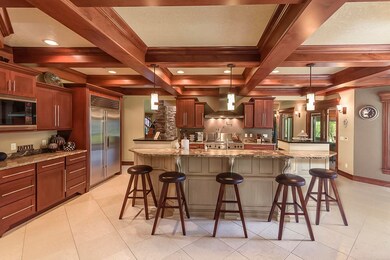2688 Scenic Dr Unit 163 Acres MOL Stevens Point, WI 54481
Estimated payment $20,255/month
Highlights
- 2,877 Feet of Waterfront
- Guest House
- Sauna
- Docks
- Spa
- 163 Acre Lot
About This Home
An Executive Estate with a gated entrance. This private property welcomes you with a 4,400-foot lighted driveway leading up to the luxurious home that boasts over 7,000 s.f. of living space on over 414 acres and a pond. Inside the home there is a spacious 3 car garage, in-floor radiant heat, Amish-honed wood floors, custom-made granite countertops, stone accents, and luxury finishes. The kitchen is a Chef's dream, featuring commercial-grade stainless steel appliances, a large island to provide additional seating, prep space, and walk-in pantry. With 3 total bedrooms and 3 full baths, 2 1/2 baths, there is plenty of room for all. The 34x20 master bedroom on the main level with panoramic views, other bedrooms on upper. Indoor pool, sauna and hot tub. Over the top lower level bar/entertainment space. Extra detached garage with 1,600 s.f. living quarters built in 2003. As well as a 480 s.f. cabin.
Listing Agent
FIRST WEBER Brokerage Email: homeinfo@firstweber.com License #58444-90 Listed on: 05/14/2025

Home Details
Home Type
- Single Family
Est. Annual Taxes
- $23,547
Year Built
- Built in 2007
Lot Details
- 163 Acre Lot
- 2,877 Feet of Waterfront
- River Front
- Level Lot
- Sprinkler System
Home Design
- Contemporary Architecture
- Brick Exterior Construction
- Poured Concrete
- Composition Roof
Interior Spaces
- 2-Story Property
- Open Floorplan
- Wet Bar
- Vaulted Ceiling
- Ceiling Fan
- 2 Fireplaces
- Gas Log Fireplace
- Entrance Foyer
- Lower Floor Utility Room
- Sauna
- Partially Finished Basement
Kitchen
- Walk-In Pantry
- Range with Range Hood
- Recirculated Exhaust Fan
- Microwave
- Dishwasher
- Disposal
Flooring
- Wood
- Carpet
- Tile
Bedrooms and Bathrooms
- 3 Bedrooms
- Main Floor Bedroom
- Walk-In Closet
- Bathroom on Main Level
- Whirlpool Bathtub
- Walk-in Shower
Laundry
- Laundry on main level
- Dryer
- Washer
Home Security
- Home Security System
- Fire and Smoke Detector
Parking
- 8 Car Garage
- Basement Garage
- Heated Garage
- Insulated Garage
- Garage Door Opener
- Driveway Level
Outdoor Features
- Spa
- Docks
- Brick Porch or Patio
Utilities
- Forced Air Heating and Cooling System
- Liquid Propane Gas Water Heater
- Conventional Septic
- High Speed Internet
Additional Features
- Garage doors are at least 85 inches wide
- Guest House
Listing and Financial Details
- Assessor Parcel Number 014-25-0735:08,06,01,06.0
Map
Home Values in the Area
Average Home Value in this Area
Property History
| Date | Event | Price | List to Sale | Price per Sq Ft |
|---|---|---|---|---|
| 08/15/2025 08/15/25 | For Sale | $3,495,000 | 0.0% | $488 / Sq Ft |
| 08/02/2025 08/02/25 | Off Market | $3,495,000 | -- | -- |
| 07/22/2025 07/22/25 | For Sale | $3,495,000 | 0.0% | $488 / Sq Ft |
| 07/02/2025 07/02/25 | Off Market | $3,495,000 | -- | -- |
| 06/18/2025 06/18/25 | For Sale | $3,495,000 | 0.0% | $488 / Sq Ft |
| 06/03/2025 06/03/25 | Off Market | $3,495,000 | -- | -- |
| 05/14/2025 05/14/25 | For Sale | $3,495,000 | -- | $488 / Sq Ft |
Source: Central Wisconsin Multiple Listing Service
MLS Number: 22501935
- 2688 Scenic Dr
- 2688 Scenic Dr Unit 414 Acres MOL
- 2688 Scenic Dr Unit 30 Acres
- Lot 3 River Rd
- Lot 2 N Sunset Dr
- 25 Acres Sawmill Rd
- 2143 Peninsula Place
- 2100 Peninsula Place
- LOT 6 N Sunset Dr
- LOT 7 N Sunset Dr
- 238 Ann Dr
- 1481 Bayshore Dr
- 1730 County Road Hh W
- 1678 County Road Hh W
- 760 County Road Db
- 998 County Road Db
- 1106 W River Rd
- Lot 8 W River Rd
- #2-1 Lot Bay View Dr
- 400 Frederick St N
- 1280 Northpoint Dr
- 1266 Northpoint Dr
- 1300 Maria Dr
- 1800 Maria Dr
- 1808 Maria Dr
- 209 Division St
- 1264 5th Ave
- 1264 5th Ave
- 1517 4th Ave
- 805 Prentice St Unit 201
- 1516 Franklin St
- 1516 Franklin St
- 1516 Franklin St
- 1060 Centerpoint Dr
- 719 Vincent Ct Unit 719
- 736 Division St
- 301 Michigan Ave
- 201 Minnesota Ave Unit 10
- 1101 Rogers St
- 1101 Rogers St
