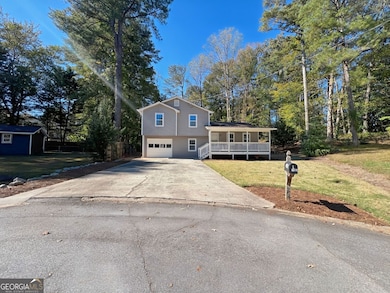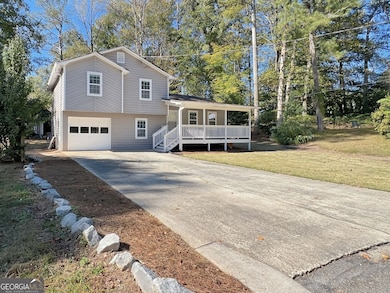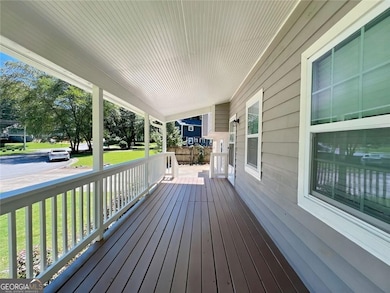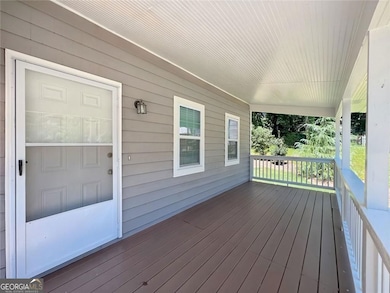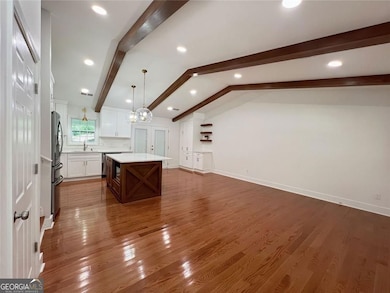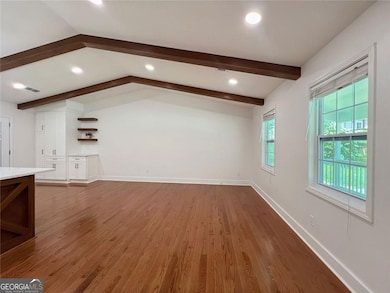2688 Shetland Ln Duluth, GA 30096
Estimated payment $2,383/month
Highlights
- Home Theater
- 0.67 Acre Lot
- High Ceiling
- Paul Duke STEM High School Rated A+
- Traditional Architecture
- No HOA
About This Home
Welcome to this beautifully renovated three-bedroom, two-bathroom home that perfectly blends modern style, comfort, and convenience. Step inside to discover a bright open concept layout featuring a stunning modern kitchen with stainless steel appliances, sleek cabinetry, and a spacious island that flows seamlessly into the dining and living areas, ideal for entertaining guests or relaxing with family. Upstairs, you will find three spacious bedrooms, including a large primary suite with its own private bath. Two additional bedrooms share a well-appointed full bathroom, offering comfort and functionality for everyone. A versatile bonus room provides the perfect space for a home office, playroom, or hobby area, and conveniently houses the laundry room as well. Enjoy the outdoors year-round on the large covered front porch or in the private backyard with a covered patio. The property also features a one-car garage and a separate storage room in the backyard. Situated on a quiet cul-de-sac, this move-in ready home offers a serene setting just minutes from shopping, dining, medical facilities, parks, and Highway 85. Welcome home!
Listing Agent
Harry Norman Realtors Brokerage Email: christina.tran@harrynorman.com License #413321 Listed on: 11/03/2025

Home Details
Home Type
- Single Family
Est. Annual Taxes
- $4,830
Year Built
- Built in 1982
Lot Details
- 0.67 Acre Lot
- Cul-De-Sac
- Back Yard Fenced
Parking
- 4 Car Garage
Home Design
- Traditional Architecture
- Slab Foundation
- Composition Roof
- Wood Siding
Interior Spaces
- Multi-Level Property
- High Ceiling
- Window Treatments
- Combination Dining and Living Room
- Home Theater
- Vinyl Flooring
- Fire and Smoke Detector
Kitchen
- Breakfast Bar
- Microwave
- Dishwasher
- Kitchen Island
- Disposal
Bedrooms and Bathrooms
- 3 Bedrooms
- 2 Full Bathrooms
Laundry
- Laundry Room
- Dryer
- Washer
Outdoor Features
- Patio
Schools
- Beaver Ridge Elementary School
- Summerour Middle School
- Norcross High School
Utilities
- Central Heating and Cooling System
- 220 Volts
Community Details
- No Home Owners Association
- Pony Run Subdivision
Listing and Financial Details
- Legal Lot and Block 48 / A
Map
Home Values in the Area
Average Home Value in this Area
Tax History
| Year | Tax Paid | Tax Assessment Tax Assessment Total Assessment is a certain percentage of the fair market value that is determined by local assessors to be the total taxable value of land and additions on the property. | Land | Improvement |
|---|---|---|---|---|
| 2025 | $5,010 | $132,320 | $25,840 | $106,480 |
| 2024 | -- | $136,480 | $24,000 | $112,480 |
| 2023 | $4,830 | $125,920 | $24,000 | $101,920 |
| 2022 | $3,956 | $102,480 | $24,000 | $78,480 |
| 2021 | $2,384 | $57,400 | $12,000 | $45,400 |
| 2020 | $2,395 | $57,400 | $12,000 | $45,400 |
| 2019 | $2,240 | $55,360 | $12,000 | $43,360 |
| 2018 | $2,237 | $55,360 | $12,000 | $43,360 |
| 2016 | $1,513 | $34,160 | $5,600 | $28,560 |
| 2015 | $1,506 | $34,160 | $5,600 | $28,560 |
| 2014 | $1,060 | $21,480 | $5,600 | $15,880 |
Property History
| Date | Event | Price | List to Sale | Price per Sq Ft | Prior Sale |
|---|---|---|---|---|---|
| 11/14/2025 11/14/25 | Pending | -- | -- | -- | |
| 11/03/2025 11/03/25 | For Sale | $375,000 | +97.4% | $228 / Sq Ft | |
| 08/30/2019 08/30/19 | Sold | $190,000 | +2.7% | $138 / Sq Ft | View Prior Sale |
| 08/06/2019 08/06/19 | Pending | -- | -- | -- | |
| 08/05/2019 08/05/19 | For Sale | $185,000 | 0.0% | $134 / Sq Ft | |
| 08/02/2019 08/02/19 | Pending | -- | -- | -- | |
| 07/30/2019 07/30/19 | For Sale | $185,000 | 0.0% | $134 / Sq Ft | |
| 07/24/2019 07/24/19 | Pending | -- | -- | -- | |
| 07/16/2019 07/16/19 | For Sale | $185,000 | -- | $134 / Sq Ft |
Purchase History
| Date | Type | Sale Price | Title Company |
|---|---|---|---|
| Warranty Deed | $190,000 | -- | |
| Warranty Deed | -- | -- | |
| Warranty Deed | -- | -- |
Mortgage History
| Date | Status | Loan Amount | Loan Type |
|---|---|---|---|
| Open | $186,558 | FHA |
Source: Georgia MLS
MLS Number: 10636234
APN: 6-240-251
- 4969 Old Norcross Rd
- 2605 Silver Cliff Dr Unit I
- 5063 Micaela Way
- 4945 Clara Mae Walk
- 4838 Chaucery Ln
- 5143 Micaela Way
- 4849 Chaucery Ln
- 4786 Masters Ct Unit 4
- 5167 Conductor Ct
- 3360 Smith Ridge Trace NW
- 4981 Sharp Way
- 4777 Overlook View Ct
- 4767 Glenwhite Dr
- 2621 Bailey Dr
- 2385 Muirfield Way
- 2468 Whistle Stop Dr
- 2318 Ingram Rd
- 5257 Westhill Dr

