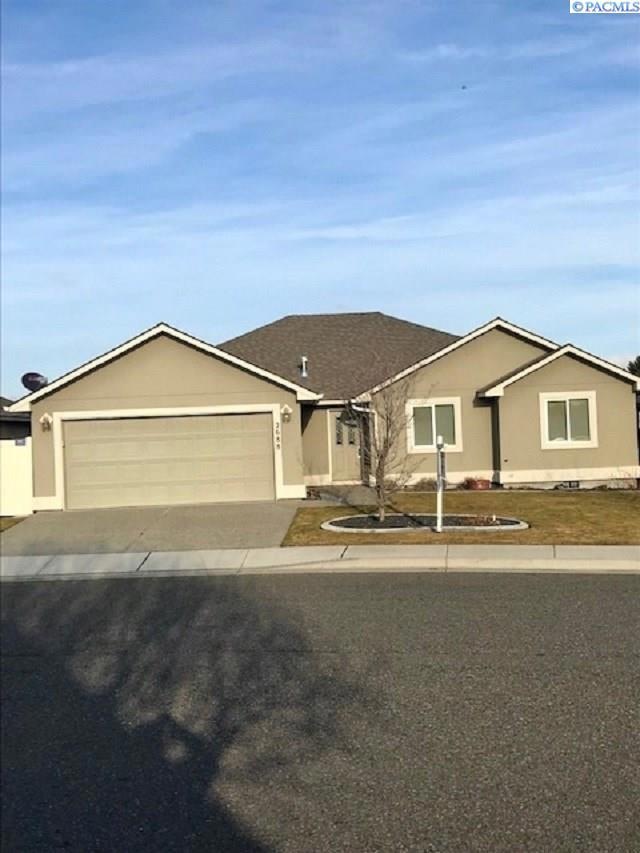
2688 Torrey Pines Way Richland, WA 99354
Highlights
- In Ground Pool
- Primary Bedroom Suite
- Vaulted Ceiling
- Hanford High School Rated A
- Living Room with Fireplace
- Granite Countertops
About This Home
As of February 2019Fantastic N. Richland (Horn Rapids) location! Backs up to the golf course and has a great view to the north. 11X9 breakfast space off the kitchen and living room, with a slider to the covered patio, overlooking the golf course. 11X12 Sitting room in the master BR, could also serve as an office area. Gas fireplace in the living room. Ceiling fan & vaulted ceiling in LR. Formal dining room.
Last Agent to Sell the Property
John L Scott Tri-Cities Pasco License #13833 Listed on: 01/14/2019

Home Details
Home Type
- Single Family
Est. Annual Taxes
- $2,939
Year Built
- Built in 2010
Lot Details
- 5,663 Sq Ft Lot
- Partially Fenced Property
- Irrigation
Home Design
- Concrete Foundation
- Composition Shingle Roof
- Stucco
Interior Spaces
- 1,838 Sq Ft Home
- 1-Story Property
- Coffered Ceiling
- Vaulted Ceiling
- Ceiling Fan
- Gas Fireplace
- Vinyl Clad Windows
- Drapes & Rods
- French Doors
- Entrance Foyer
- Living Room with Fireplace
- Formal Dining Room
- Den
- Utility Room
- Laundry Room
- Crawl Space
Kitchen
- Breakfast Bar
- Oven or Range
- Dishwasher
- Granite Countertops
- Disposal
Flooring
- Carpet
- Slate Flooring
- Vinyl
Bedrooms and Bathrooms
- 3 Bedrooms
- Primary Bedroom Suite
- Walk-In Closet
Parking
- 2 Car Attached Garage
- Garage Door Opener
Outdoor Features
- In Ground Pool
- Covered patio or porch
Utilities
- Heat Pump System
- Heating System Uses Gas
Community Details
- Community Pool
Ownership History
Purchase Details
Home Financials for this Owner
Home Financials are based on the most recent Mortgage that was taken out on this home.Purchase Details
Home Financials for this Owner
Home Financials are based on the most recent Mortgage that was taken out on this home.Purchase Details
Home Financials for this Owner
Home Financials are based on the most recent Mortgage that was taken out on this home.Purchase Details
Home Financials for this Owner
Home Financials are based on the most recent Mortgage that was taken out on this home.Similar Homes in Richland, WA
Home Values in the Area
Average Home Value in this Area
Purchase History
| Date | Type | Sale Price | Title Company |
|---|---|---|---|
| Interfamily Deed Transfer | -- | First American Title Ins Co | |
| Warranty Deed | $344,366 | First American Title Ins Co | |
| Warranty Deed | $269,854 | Cascade Title | |
| Warranty Deed | $241,754 | Cascade Title Co |
Mortgage History
| Date | Status | Loan Amount | Loan Type |
|---|---|---|---|
| Open | $284,000 | New Conventional | |
| Closed | $287,120 | New Conventional | |
| Previous Owner | $200,000 | New Conventional | |
| Previous Owner | $200,000 | New Conventional | |
| Previous Owner | $113,624 | New Conventional | |
| Previous Owner | $170,083 | Unknown |
Property History
| Date | Event | Price | Change | Sq Ft Price |
|---|---|---|---|---|
| 02/15/2019 02/15/19 | Sold | $296,000 | -1.0% | $161 / Sq Ft |
| 01/21/2019 01/21/19 | Pending | -- | -- | -- |
| 01/14/2019 01/14/19 | For Sale | $298,900 | +18.1% | $163 / Sq Ft |
| 05/26/2016 05/26/16 | Sold | $253,000 | -1.1% | $138 / Sq Ft |
| 04/16/2016 04/16/16 | Pending | -- | -- | -- |
| 04/07/2016 04/07/16 | For Sale | $255,900 | -- | $139 / Sq Ft |
Tax History Compared to Growth
Tax History
| Year | Tax Paid | Tax Assessment Tax Assessment Total Assessment is a certain percentage of the fair market value that is determined by local assessors to be the total taxable value of land and additions on the property. | Land | Improvement |
|---|---|---|---|---|
| 2024 | $3,396 | $421,310 | $70,000 | $351,310 |
| 2023 | $3,396 | $362,000 | $70,000 | $292,000 |
| 2022 | $2,998 | $298,130 | $70,000 | $228,130 |
| 2021 | $2,910 | $270,750 | $70,000 | $200,750 |
| 2020 | $3,076 | $252,500 | $70,000 | $182,500 |
| 2019 | $2,813 | $252,500 | $70,000 | $182,500 |
| 2018 | $2,939 | $248,840 | $60,900 | $187,940 |
| 2017 | $2,592 | $217,520 | $60,900 | $156,620 |
| 2016 | $2,555 | $217,520 | $60,900 | $156,620 |
| 2015 | $2,603 | $217,520 | $60,900 | $156,620 |
| 2014 | -- | $217,520 | $60,900 | $156,620 |
| 2013 | -- | $217,520 | $60,900 | $156,620 |
Agents Affiliated with this Home
-
T
Seller's Agent in 2019
Terry Parrish
John L Scott Tri-Cities Pasco
(509) 521-2410
6 Total Sales
-

Buyer's Agent in 2019
Lanna Dollar
Windermere Group One/Tri-Cities
(509) 366-6304
148 Total Sales
-

Seller's Agent in 2016
Laura Harris-Hodges
Coldwell Banker Tomlinson
(509) 737-3092
275 Total Sales
Map
Source: Pacific Regional MLS
MLS Number: 234794
APN: 129081070000022
- 2674 Eagle Watch Loop
- 2616 Eagle Watch Loop
- 2619 Eagle Watch Loop
- 2665 Maidstone St
- 3043 Bobwhite Way
- 2940 Sedona Cir
- 2753 Walking Stick Ave
- 2730 Sawgrass Loop
- 3216 Wild Canyon Way
- 2703 Sawgrass Loop
- 3149 Wild Canyon Way
- 2903 Sawgrass Loop
- 3020 Redrock Ridge Loop
- 3149 Deserthawk Loop
- 3008 Bluffs Dr
- 3041 Bluffs Dr
- 2876 Crosswater Loop
- 2935 Crosswater Loop
- 3220 Emory Ave
- 2858 Centerline Ave
