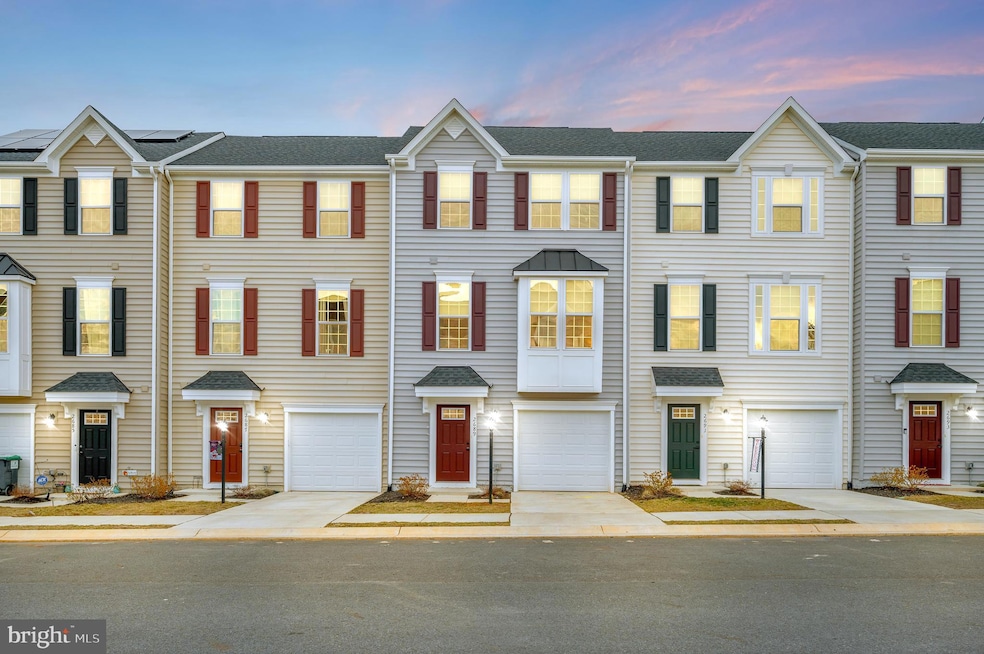
2689 Bears Den Dr Locust Grove, VA 22508
Highlights
- Colonial Architecture
- Community Pool
- 1 Car Attached Garage
- Garden View
- Stainless Steel Appliances
- Ceramic Tile Flooring
About This Home
As of April 2025Discover modern living in Locust Grove with this stunning 3-bedroom, 2.5-bathroom townhome. Why wait for new construction when you can own this like-new home built in 2023? Nestled in the sought-after Wilderness Shores community, this property offers contemporary elegance with three levels of spacious interiors. Enjoy the luxury of granite countertops and a large island in the kitchen, complemented by sleek stainless-steel appliances. The open floor plan is perfect for entertaining, while the convenience of a garage adds to the ease of living.Location is key, and this home is ideally situated less than 30 minutes from Fredericksburg, Culpeper, and Orange. Enjoy proximity to shopping, dining, and recreational activities, making it a convenient choice for a modern lifestyle. Don't miss your chance to own a like-new home in a vibrant community. Schedule your tour today and envision the possibilities!This home includes a washer and dryer, ensuring move-in readiness. Priced for a quick sale, this is an incredible opportunity to gain instant equity. The sale must coincide with the seller's home of choice purchase, which is currently under contract, or a short leaseback term may be negotiated.
Last Agent to Sell the Property
Ascendancy Realty LLC License #0225236328 Listed on: 02/28/2025
Townhouse Details
Home Type
- Townhome
Est. Annual Taxes
- $1,237
Year Built
- Built in 2023
Lot Details
- 1,742 Sq Ft Lot
- Backs To Open Common Area
- Property is in excellent condition
HOA Fees
- $62 Monthly HOA Fees
Parking
- 1 Car Attached Garage
- 3 Driveway Spaces
- Front Facing Garage
- On-Street Parking
Home Design
- Colonial Architecture
- Slab Foundation
- Vinyl Siding
Interior Spaces
- 1,724 Sq Ft Home
- Property has 3 Levels
- Insulated Windows
- Garden Views
Kitchen
- Electric Oven or Range
- Built-In Microwave
- Ice Maker
- Dishwasher
- Stainless Steel Appliances
- Disposal
Flooring
- Carpet
- Ceramic Tile
- Luxury Vinyl Plank Tile
Bedrooms and Bathrooms
- 3 Bedrooms
Laundry
- Dryer
- Washer
Eco-Friendly Details
- Energy-Efficient Windows
Schools
- Locust Grove Elementary And Middle School
- Orange Co. High School
Utilities
- Heat Pump System
- 200+ Amp Service
- Electric Water Heater
Listing and Financial Details
- Tax Lot 324R
- Assessor Parcel Number 012B000000324R
Community Details
Overview
- Wilderness Shores HOA
- Built by TRICORD INC
- Wilderness Shores Subdivision
- Property Manager
Recreation
- Community Pool
Ownership History
Purchase Details
Home Financials for this Owner
Home Financials are based on the most recent Mortgage that was taken out on this home.Purchase Details
Home Financials for this Owner
Home Financials are based on the most recent Mortgage that was taken out on this home.Purchase Details
Similar Homes in Locust Grove, VA
Home Values in the Area
Average Home Value in this Area
Purchase History
| Date | Type | Sale Price | Title Company |
|---|---|---|---|
| Deed | $340,000 | Lakeside Title | |
| Special Warranty Deed | $347,060 | Stewart Title Guaranty Company | |
| Deed | $796,000 | -- |
Mortgage History
| Date | Status | Loan Amount | Loan Type |
|---|---|---|---|
| Open | $340,000 | New Conventional | |
| Previous Owner | $312,354 | New Conventional |
Property History
| Date | Event | Price | Change | Sq Ft Price |
|---|---|---|---|---|
| 04/18/2025 04/18/25 | Sold | $340,000 | -1.4% | $197 / Sq Ft |
| 03/14/2025 03/14/25 | Pending | -- | -- | -- |
| 02/28/2025 02/28/25 | For Sale | $345,000 | -- | $200 / Sq Ft |
Tax History Compared to Growth
Tax History
| Year | Tax Paid | Tax Assessment Tax Assessment Total Assessment is a certain percentage of the fair market value that is determined by local assessors to be the total taxable value of land and additions on the property. | Land | Improvement |
|---|---|---|---|---|
| 2024 | $150 | $20,000 | $20,000 | $0 |
| 2023 | $150 | $20,000 | $20,000 | $0 |
| 2022 | $56 | $7,500 | $7,500 | $0 |
| 2021 | $54 | $7,500 | $7,500 | $0 |
| 2020 | $54 | $7,500 | $7,500 | $0 |
| 2019 | $60 | $7,500 | $7,500 | $0 |
| 2018 | $60 | $7,500 | $7,500 | $0 |
| 2017 | $60 | $7,500 | $7,500 | $0 |
| 2016 | $60 | $7,500 | $7,500 | $0 |
| 2015 | $54 | $7,500 | $7,500 | $0 |
| 2014 | $54 | $7,500 | $7,500 | $0 |
Agents Affiliated with this Home
-

Seller's Agent in 2025
Curtis
Ascendancy Realty LLC
(540) 538-8969
259 Total Sales
-

Seller Co-Listing Agent in 2025
Devin Carter
Ascendancy Realty LLC
(540) 661-7157
3 Total Sales
-

Buyer's Agent in 2025
Christina Snyder
Golston Real Estate Inc.
(703) 969-0551
73 Total Sales
Map
Source: Bright MLS
MLS Number: VAOR2008938
APN: 012-B0-00-00-0324-R
- 36078 Fawn Ln
- Orinda Plan at Wilderness Shores - Aspire
- Greenwich Plan at Wilderness Shores - Aspire
- Arcadia ESP Plan at Wilderness Shores - Aspire
- 2628 Cougar Ln
- 2636 Cougar Ln
- 2620 Cougar Ln
- 2616 Cougar Ln
- 35512 Coyote Trail
- LOT 394 Cougar Ln
- LOT 398 Cougar Ln
- LOT 393 Cougar Ln
- LOT 392 Cougar Ln
- LOT 391 Cougar Ln
- LOT 390 Cougar Ln
- LOT 388 Cougar Ln
- 2581 Cougar Ln
- 2612 Cougar Ln
- 2585 Cougar Ln
- 2577 Cougar Ln






