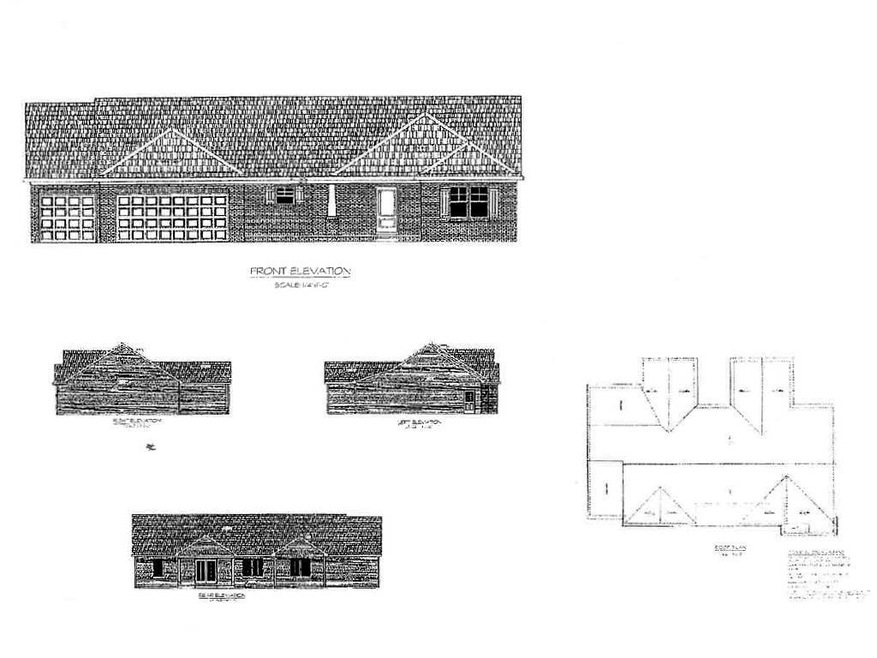2689 W Susan Dr Princeton, IN 47670
Estimated payment $1,853/month
Total Views
123
3
Beds
2
Baths
1,600
Sq Ft
$184
Price per Sq Ft
Highlights
- Primary Bedroom Suite
- 46 Acre Lot
- Covered Patio or Porch
- Custom Home
- Corner Lot
- 3 Car Attached Garage
About This Home
Revised Kirby Floorplan constructed by BWS Construction by Bill Woods. Home comes complete with a fully equipped kitchen, open floor plan, split bedroom layout. A 2 10 Builders Warranty included.
Home Details
Home Type
- Single Family
Year Built
- Built in 2025
Lot Details
- 46 Acre Lot
- Rural Setting
- Landscaped
- Corner Lot
- Level Lot
Parking
- 3 Car Attached Garage
- Driveway
Home Design
- Custom Home
- Ranch Style House
- Brick Exterior Construction
- Slab Foundation
- Vinyl Construction Material
Interior Spaces
- 1,600 Sq Ft Home
- Ceiling Fan
- Entrance Foyer
- Fire and Smoke Detector
Bedrooms and Bathrooms
- 3 Bedrooms
- Primary Bedroom Suite
- Split Bedroom Floorplan
- 2 Full Bathrooms
- Bathtub with Shower
- Separate Shower
Laundry
- Laundry on main level
- Washer and Electric Dryer Hookup
Outdoor Features
- Covered Patio or Porch
Schools
- Princeton Elementary And Middle School
- Princeton High School
Utilities
- Central Air
- High-Efficiency Furnace
- Heating System Uses Gas
- Cable TV Available
Community Details
- Built by Bill Woods With BWS Residential/Big Creek Farms
- White Church Crossing Subdivision
Listing and Financial Details
- Assessor Parcel Number 26-11-15-202-004.768-027
Map
Create a Home Valuation Report for This Property
The Home Valuation Report is an in-depth analysis detailing your home's value as well as a comparison with similar homes in the area
Home Values in the Area
Average Home Value in this Area
Property History
| Date | Event | Price | List to Sale | Price per Sq Ft |
|---|---|---|---|---|
| 06/10/2025 06/10/25 | Pending | -- | -- | -- |
| 06/10/2025 06/10/25 | For Sale | $295,100 | -- | $184 / Sq Ft |
Source: Indiana Regional MLS
Source: Indiana Regional MLS
MLS Number: 202522128
Nearby Homes
- 14 S Cathy Dr
- 22 S Cathy Dr
- 25 S Cathy Dr
- 26 S Cathy Dr
- 13 S Cathy Dr
- 24 S Cathy Dr
- Norwegian Craftsman Plan at White Church Crossing
- Patriot Craftsman Plan at White Church Crossing
- Revolution Craftsman Plan at White Church Crossing
- National Craftsman Plan at White Church Crossing
- Cumberland Craftsman Plan at White Church Crossing
- Summit Craftsman Plan at White Church Crossing
- Teton Craftsman Plan at White Church Crossing
- 2518 W Susan Dr
- 0 W 50 S
- 615 S Barn Ln
- 2 Vail St
- 9 Vail St
- 6 Vail St
- 8 Vail St

