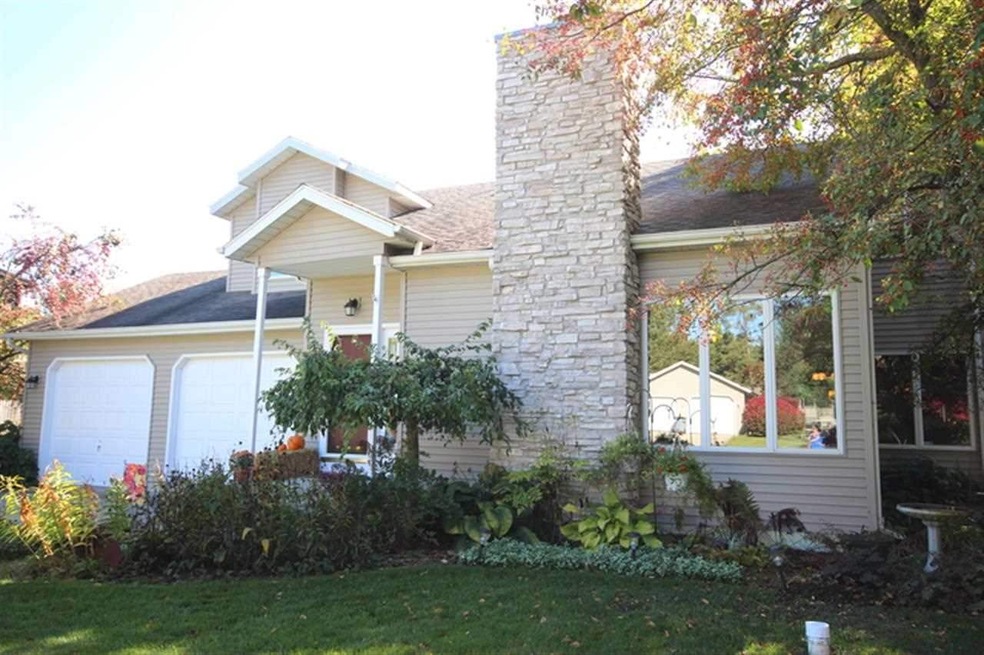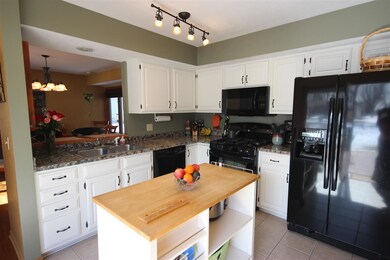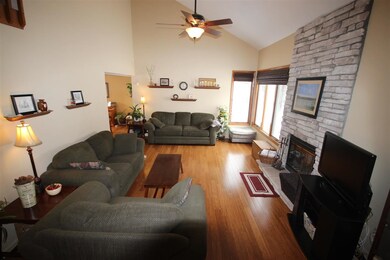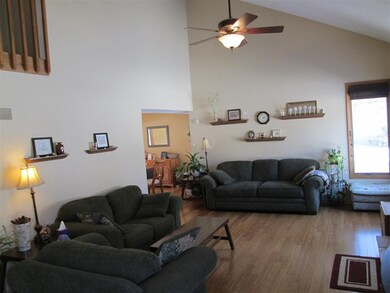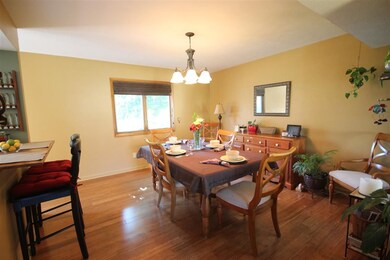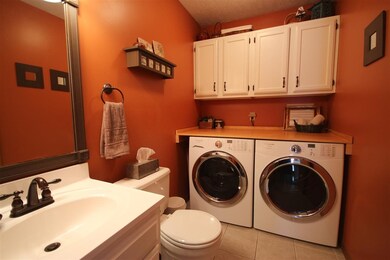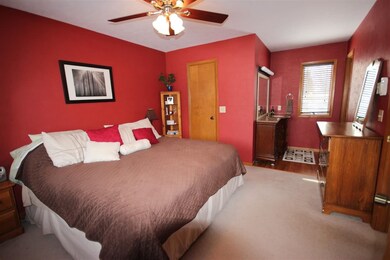
26892 Deer Creek Ln Elkhart, IN 46514
Simonton Lake NeighborhoodHighlights
- Contemporary Architecture
- Wood Flooring
- Balcony
- Cathedral Ceiling
- Community Fire Pit
- Cul-De-Sac
About This Home
As of January 2024Contemporary 1.5 story home is conveniently located in popular Sturdy Oaks subdivision. Nestled in quiet, friendly cul-de-sac, rooms offer peaceful garden views, oversized windows and new window treatments. Gorgeous bamboo wood floors on ML, soaring stone fireplace and open floor plan make house great for living and entertaining. Updates to kitchen and ML bath provide unified appliances with convenient laundry access. Upstairs bedrooms offer privacy and storage, walk-in closets and shelving systems. Spacious just-finished basement expands square footage and living space tremendously. 2.5 baths are smaller but recently updated, master bath has convenient hotel style layout with granite top. Attached garage with built-in shelving systems, shed, good-sized fenced-in landscaped backyard. High efficiency furnace, heat pump, humidifier make house energy-efficient, comfortable year-round. Minutes from local shopping, dining, toll road access, cul-de-sac is on school bus route.
Last Agent to Sell the Property
Tracy Jones
RE/MAX Oak Crest - Elkhart Listed on: 01/06/2014

Home Details
Home Type
- Single Family
Est. Annual Taxes
- $995
Year Built
- Built in 1986
Lot Details
- 0.3 Acre Lot
- Lot Dimensions are 100x167
- Cul-De-Sac
- Split Rail Fence
- Property is Fully Fenced
- Chain Link Fence
- Landscaped
- Irrigation
Home Design
- Contemporary Architecture
- Poured Concrete
- Shingle Roof
- Stone Exterior Construction
- Vinyl Construction Material
Interior Spaces
- 1.5-Story Property
- Built-In Features
- Woodwork
- Cathedral Ceiling
- Ceiling Fan
- Wood Burning Fireplace
- Screen For Fireplace
- Entrance Foyer
- Living Room with Fireplace
- Wood Flooring
- Finished Basement
- Basement Fills Entire Space Under The House
- Storage In Attic
- Gas And Electric Dryer Hookup
Kitchen
- Breakfast Bar
- Gas Oven or Range
- Laminate Countertops
- Disposal
Bedrooms and Bathrooms
- 3 Bedrooms
- En-Suite Primary Bedroom
- Walk-In Closet
- Bathtub with Shower
- Separate Shower
Home Security
- Home Security System
- Storm Doors
- Carbon Monoxide Detectors
- Fire and Smoke Detector
Parking
- 2 Car Attached Garage
- Garage Door Opener
Utilities
- Forced Air Heating and Cooling System
- Heat Pump System
- Baseboard Heating
- Heating System Uses Gas
- Private Company Owned Well
- Well
- Septic System
- Cable TV Available
Additional Features
- Energy-Efficient HVAC
- Balcony
- Suburban Location
Community Details
- Community Fire Pit
Listing and Financial Details
- Assessor Parcel Number 20-02-17-153-019.000-026
Ownership History
Purchase Details
Home Financials for this Owner
Home Financials are based on the most recent Mortgage that was taken out on this home.Purchase Details
Home Financials for this Owner
Home Financials are based on the most recent Mortgage that was taken out on this home.Purchase Details
Home Financials for this Owner
Home Financials are based on the most recent Mortgage that was taken out on this home.Purchase Details
Home Financials for this Owner
Home Financials are based on the most recent Mortgage that was taken out on this home.Similar Homes in Elkhart, IN
Home Values in the Area
Average Home Value in this Area
Purchase History
| Date | Type | Sale Price | Title Company |
|---|---|---|---|
| Warranty Deed | $257,000 | Metropolitan Title | |
| Warranty Deed | -- | Fidelity Natl Title Co Llc | |
| Warranty Deed | -- | Stewart Title Of Elkhart Cnt | |
| Warranty Deed | -- | -- |
Mortgage History
| Date | Status | Loan Amount | Loan Type |
|---|---|---|---|
| Open | $218,450 | New Conventional | |
| Previous Owner | $145,500 | New Conventional | |
| Previous Owner | $136,026 | New Conventional | |
| Previous Owner | $136,026 | New Conventional | |
| Previous Owner | $137,902 | FHA | |
| Previous Owner | $144,337 | FHA | |
| Previous Owner | $120,200 | New Conventional | |
| Previous Owner | $122,400 | Unknown | |
| Previous Owner | $14,300 | Unknown | |
| Previous Owner | $114,400 | Purchase Money Mortgage | |
| Previous Owner | $14,300 | Future Advance Clause Open End Mortgage | |
| Previous Owner | $100,000 | No Value Available |
Property History
| Date | Event | Price | Change | Sq Ft Price |
|---|---|---|---|---|
| 01/29/2024 01/29/24 | Sold | $257,000 | -4.8% | $119 / Sq Ft |
| 12/26/2023 12/26/23 | Pending | -- | -- | -- |
| 12/04/2023 12/04/23 | For Sale | $269,900 | +83.6% | $125 / Sq Ft |
| 05/16/2014 05/16/14 | Sold | $147,000 | -7.0% | $68 / Sq Ft |
| 04/01/2014 04/01/14 | Pending | -- | -- | -- |
| 01/06/2014 01/06/14 | For Sale | $158,000 | -- | $73 / Sq Ft |
Tax History Compared to Growth
Tax History
| Year | Tax Paid | Tax Assessment Tax Assessment Total Assessment is a certain percentage of the fair market value that is determined by local assessors to be the total taxable value of land and additions on the property. | Land | Improvement |
|---|---|---|---|---|
| 2024 | $1,770 | $256,200 | $24,500 | $231,700 |
| 2022 | $1,770 | $216,200 | $24,500 | $191,700 |
| 2021 | $1,716 | $204,000 | $24,500 | $179,500 |
| 2020 | $1,683 | $184,700 | $24,500 | $160,200 |
| 2019 | $1,559 | $175,700 | $24,500 | $151,200 |
| 2018 | $1,313 | $150,800 | $20,100 | $130,700 |
| 2017 | $1,249 | $138,400 | $20,100 | $118,300 |
| 2016 | $1,086 | $132,100 | $20,100 | $112,000 |
| 2014 | $1,063 | $129,300 | $20,100 | $109,200 |
| 2013 | $1,133 | $129,300 | $20,100 | $109,200 |
Agents Affiliated with this Home
-
Toni Bontrager

Seller's Agent in 2024
Toni Bontrager
Berkshire Hathaway HomeServices Elkhart
(574) 293-1010
3 in this area
216 Total Sales
-
Kyle Lechlitner

Buyer's Agent in 2024
Kyle Lechlitner
Trueblood Real Estate
(574) 229-8281
2 in this area
95 Total Sales
-
T
Seller's Agent in 2014
Tracy Jones
RE/MAX
Map
Source: Indiana Regional MLS
MLS Number: 201400306
APN: 20-02-17-153-019.000-026
- 51098 Creek Haven Dr
- 00000 Courtyard Ln
- VL Courtyard Ln
- 26804 Sweetwater Way
- 26805 Stoney Creek Dr
- 26546 Roseland Rd
- 51111 Stratford Ct
- 51272 County Road 7
- 51304 N Shore Dr
- 51948 Winding Waters Ln N
- 26966 Heather Ln
- 51248 N Shore Dr
- 26316 Quail Ridge Dr
- 26051 Lake Dr
- 50703 Turtle Ct
- 52255 Winding Waters Ln
- 27398 Bittersweet Ln
- 52220 Country Acres Dr
- 52401 County Road 7
- 51916 Lakeland Rd
