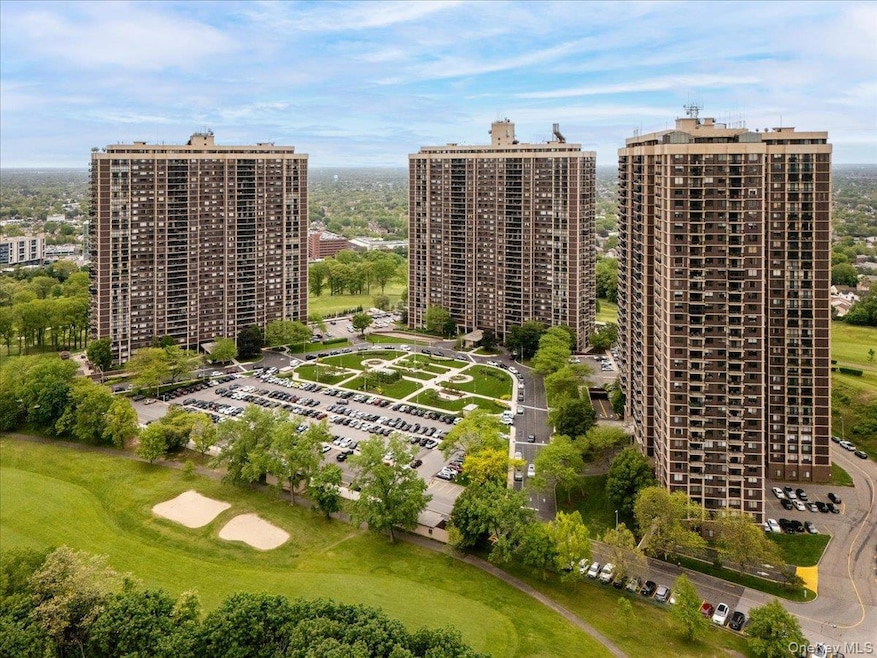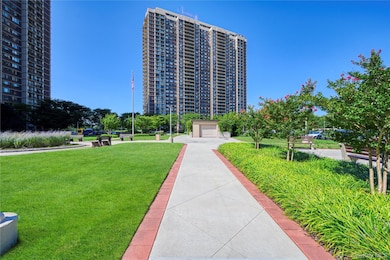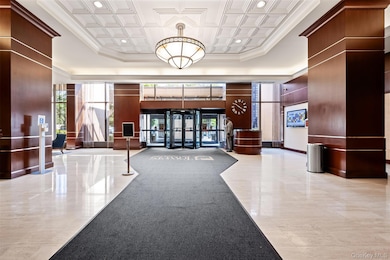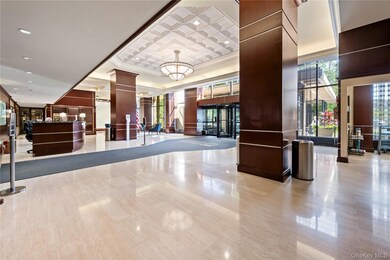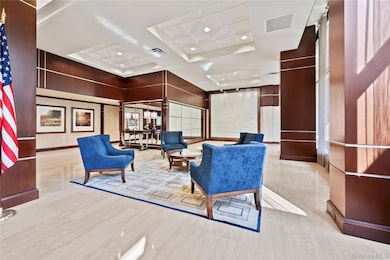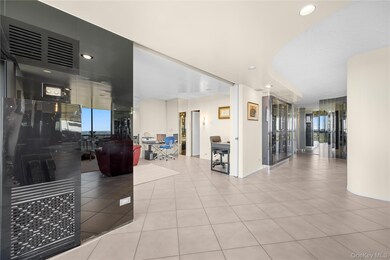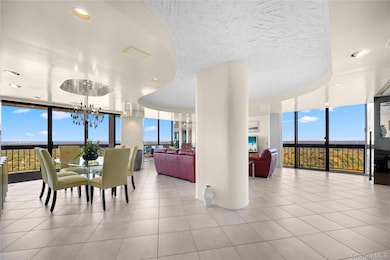North Shore Towers 269-10 Grand Central Pkwy Unit 30N Floor 30 Floral Park, NY 11005
Glen Oaks NeighborhoodEstimated payment $5,888/month
Highlights
- Concierge
- On Golf Course
- Indoor Pool
- P.S. 186 Castlewood Rated A
- Fitness Center
- Tennis Courts
About This Home
Presenting the magnificent 2-bedroom, 3 Bath corner apartment 30N with high in the sky breathtaking, unobstructed panoramic views of the Manhattan Skyline, the Throgs Neck Bridge, Tri-States, Golf and lake views! Located in Building 3 of North Shore Towers, with its resort-style living, this luxurious, exquisitely updated apartment offers an open, sunny floor plan as well as dramatic sunsets! The Entrance Foyer opens to an oversized Living Room and Formal Dining Room with floor-to-ceiling sliding glass doors, which lead to the large walk-out terrace and balcony, creating walls of glass! The large eat-in kitchen has a windowed dining area, pantry, Corian counters with stainless steel appliances, including double gas wall oven. There is a separate laundry room with a washer/dryer, sink and storage. The second bedroom/den/home office has its own balcony and its own en-suite marble bath with a stall shower. The spectacular primary bedroom, with its three walk-in closets, has an oversized ensuite marble bathroom with a Jacuzzi tub and a separate Stall Shower. Many custom extras, including recessed lighting and outfitted closets. This apartment also includes one indoor spot conveniently located near the elevator. Call for a private tour!
Listing Agent
LAFFEY REAL ESTATE Brokerage Phone: 516-482-1111 License #30AB0805425 Listed on: 10/21/2025
Property Details
Home Type
- Co-Op
Year Built
- Built in 1975
Lot Details
- On Golf Course
- 1 Common Wall
- Dog Run
- Landscaped
- Private Lot
- Front and Back Yard Sprinklers
- Garden
Parking
- 1 Car Garage
- Garage Door Opener
Property Views
- Panoramic
- Bridge
- Woods
Home Design
- Brick Exterior Construction
Interior Spaces
- 1,650 Sq Ft Home
- Open Floorplan
- Indoor Speakers
- Sound System
- Chandelier
- Double Pane Windows
- Insulated Windows
- Blinds
- Floor-to-Ceiling Windows
- Window Screens
- Entrance Foyer
- Formal Dining Room
- Ceramic Tile Flooring
Kitchen
- Eat-In Kitchen
- Gas Oven
- Gas Cooktop
- Dishwasher
- Stainless Steel Appliances
Bedrooms and Bathrooms
- 2 Bedrooms
- Main Floor Bedroom
- En-Suite Primary Bedroom
- Walk-In Closet
- Bathroom on Main Level
- 3 Full Bathrooms
Laundry
- Laundry Room
- Dryer
Home Security
- Security Lights
- Security Gate
- Fire and Smoke Detector
- Fire Sprinkler System
Pool
- Indoor Pool
- Pool and Spa
- In Ground Pool
- Fence Around Pool
Outdoor Features
- Tennis Courts
- Basketball Court
- Balcony
- Patio
- Exterior Lighting
- Playground
Location
- Property is near public transit
- Property is near shops
- Property is near a golf course
Schools
- Ps 186 Castlewood Elementary School
- Irwin Altman Middle School 172
- Martin Van Buren High School
Utilities
- Forced Air Zoned Cooling and Heating System
- Ductless Heating Or Cooling System
- Heating System Uses Natural Gas
- Heating System Uses Oil
- Natural Gas Connected
- Cable TV Available
Community Details
Overview
- Association fees include air conditioning, common area maintenance, electricity, exterior maintenance, gas, grounds care, heat, hot water, pool service, sewer, snow removal, trash, water
- Maintained Community
- Car Wash Area
- 34-Story Property
Amenities
- Concierge
- Door to Door Trash Pickup
- Elevator
Recreation
- Golf Course Community
- Recreation Facilities
- Community Playground
- Park
- Snow Removal
Pet Policy
- Call for details about the types of pets allowed
Building Details
- Security
Security
- Building Security
- Gated Community
Map
About North Shore Towers
Home Values in the Area
Average Home Value in this Area
Property History
| Date | Event | Price | List to Sale | Price per Sq Ft |
|---|---|---|---|---|
| 10/28/2025 10/28/25 | For Sale | $939,000 | -- | -- |
Source: OneKey® MLS
MLS Number: 926583
- 269-10 Grand Central Pkwy Unit 24-S
- 269-10 Grand Central Pkwy Unit 2W
- 269-10 Grand Central Pkwy Unit 30W
- 269-10 Grand Central Pkwy Unit 32P
- 269-10 Grand Central Pkwy Unit 4V
- 269-10 Grand Central Pkwy Unit 27T
- 269-10 Grand Central Pkwy Unit 8-X
- 269-10 Grand Central Pkwy Unit A19-20
- 269-10 Grand Central Pkwy Unit 15-E
- 269-10 Grand Central Pkwy Unit 2C
- 26910 Grand Central Pkwy Unit 11L
- 26910 Grand Central Pkwy Unit 16N
- 26910 Grand Central Pkwy Unit 5M
- 26910 Grand Central Pkwy Unit 31G
- 26910 Grand Central Pkwy Unit 17Y
- 26910 Grand Central Pkwy Unit 9H
- 26910 Grand Central Pkwy Unit 10J
- 26910 Grand Central Pkwy Unit 4T
- 26910 Grand Central Pkwy Unit 9R
- 26910 Grand Central Pkwy Unit 3F
- 26910 Grand Central Pkwy Unit 22P
- 260-27 Langston Ave Unit A-1
- 7107 Little Neck Pkwy Unit 2nd Fl
- 5840 254th St Unit 1F+Backyard
- 5830 254th St Unit FL2
- 7527 260th St Unit 2
- 245 E 62nd St Unit 17
- 75-22 255th St Unit 2
- 22 Olive St
- 1987 Lakeville Rd
- 245-39 76th Ave Unit 2
- 16 Polo Field Ln
- 81-10 Langdale St Unit 247A
- 264-15 82nd Ave Unit 2
- 264-15 82nd Ave
- 240-46 67th Ave Unit 2F
- 246-17 Unit#A Union Turnpike
- 25208 82nd Ave
- 31 Evergreen Ln
- 123 Nugent St
