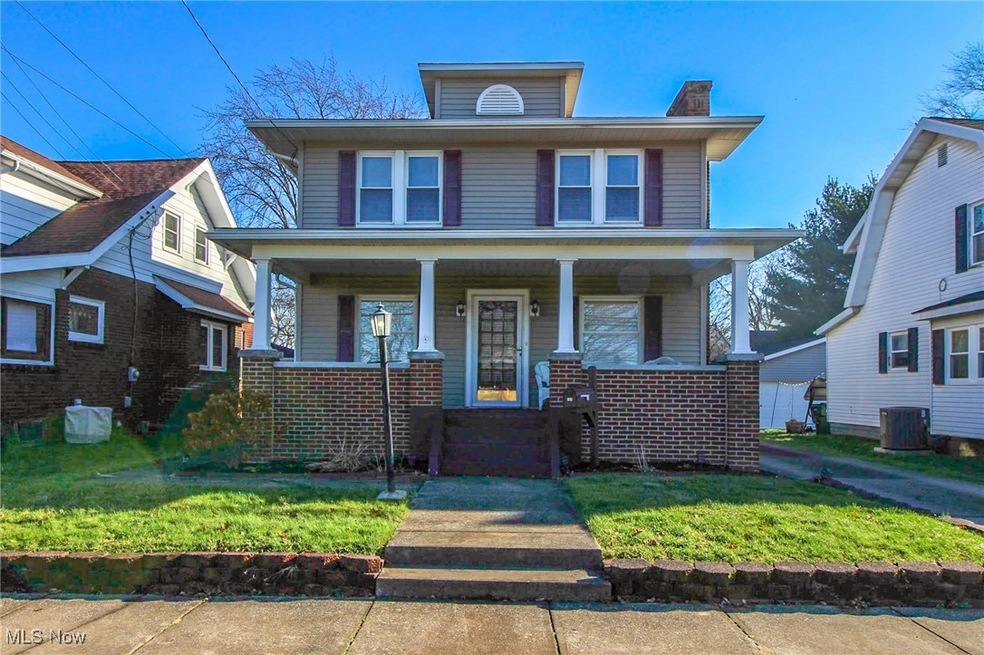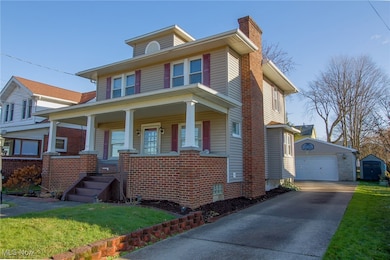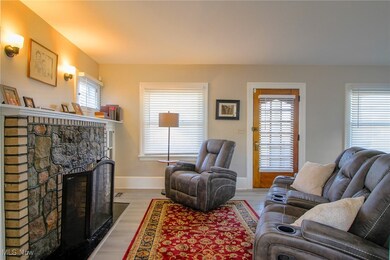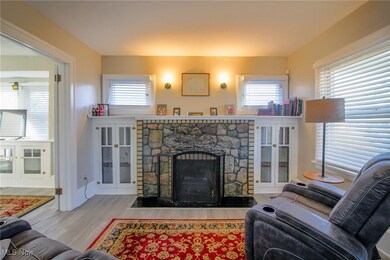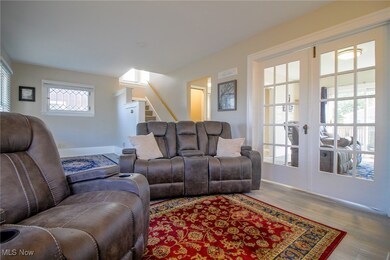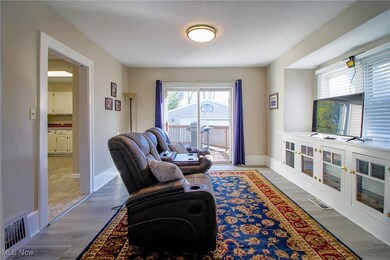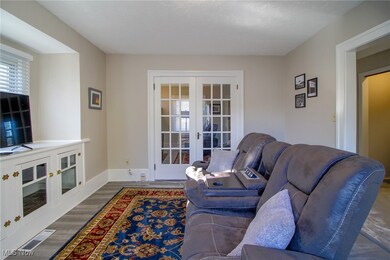
269 25th St NW Barberton, OH 44203
Columbia Lake NeighborhoodHighlights
- Colonial Architecture
- No HOA
- Forced Air Heating and Cooling System
- Deck
- Covered patio or porch
- 2 Car Garage
About This Home
As of January 2025Welcome to this beautiful updated home. The location is perfect and is in close proximity to Barberton Schools and a park with sidewalks for a lovely stroll. As soon as you enter this home you'll notice the newer flooring and paint throughout. The living room boasts an original 1920's stone fireplace and great built in shelves. The living room leads into an additional family room via original French doors. The eat in kitchen offers appliances and plenty of storage. The upstairs has 3 bedrooms and a very large, completely updated bathroom with built in storage. The exterior of the home offers a big beautiful 3 tier deck which is accessible from a sliding glass door off the family room. The bottom tier of the deck is pre wired and built to support a hot tub! The large covered front porch is perfect for those spring and summer evenings watching the sunset. Completing this house is an oversized two car detached garage. The roof was redone in 2018 and the siding was redone in 2015. Make an appointment today!
Last Agent to Sell the Property
2000 Professional Realty Brokerage Email: crobinson2020@att.net 216-402-7441 License #2020006397 Listed on: 12/17/2024
Home Details
Home Type
- Single Family
Est. Annual Taxes
- $2,145
Year Built
- Built in 1925 | Remodeled
Lot Details
- 4,944 Sq Ft Lot
Parking
- 2 Car Garage
Home Design
- Colonial Architecture
- Brick Exterior Construction
- Fiberglass Roof
- Asphalt Roof
- Vinyl Siding
Interior Spaces
- 3-Story Property
- Gas Fireplace
Kitchen
- Range
- Microwave
Bedrooms and Bathrooms
- 3 Bedrooms
Unfinished Basement
- Basement Fills Entire Space Under The House
- Laundry in Basement
Outdoor Features
- Deck
- Covered patio or porch
Utilities
- Forced Air Heating and Cooling System
- Heating System Uses Gas
Community Details
- No Home Owners Association
- Moores Banner Subdivision
Listing and Financial Details
- Assessor Parcel Number 0109890
Ownership History
Purchase Details
Home Financials for this Owner
Home Financials are based on the most recent Mortgage that was taken out on this home.Purchase Details
Home Financials for this Owner
Home Financials are based on the most recent Mortgage that was taken out on this home.Purchase Details
Home Financials for this Owner
Home Financials are based on the most recent Mortgage that was taken out on this home.Purchase Details
Similar Homes in Barberton, OH
Home Values in the Area
Average Home Value in this Area
Purchase History
| Date | Type | Sale Price | Title Company |
|---|---|---|---|
| Warranty Deed | $165,000 | First Source Title | |
| Warranty Deed | $144,900 | None Available | |
| Survivorship Deed | $94,900 | Midland Commerce Group | |
| Deed | $86,000 | -- |
Mortgage History
| Date | Status | Loan Amount | Loan Type |
|---|---|---|---|
| Open | $160,050 | New Conventional | |
| Previous Owner | $93,900 | New Conventional | |
| Previous Owner | $91,922 | FHA | |
| Previous Owner | $80,000 | Unknown |
Property History
| Date | Event | Price | Change | Sq Ft Price |
|---|---|---|---|---|
| 01/24/2025 01/24/25 | Sold | $165,000 | -2.4% | $61 / Sq Ft |
| 01/23/2025 01/23/25 | Pending | -- | -- | -- |
| 12/17/2024 12/17/24 | For Sale | $169,000 | +16.6% | $63 / Sq Ft |
| 07/14/2021 07/14/21 | Sold | $144,900 | 0.0% | $107 / Sq Ft |
| 06/09/2021 06/09/21 | Pending | -- | -- | -- |
| 06/06/2021 06/06/21 | Price Changed | $144,900 | 0.0% | $107 / Sq Ft |
| 06/06/2021 06/06/21 | For Sale | $144,900 | -6.5% | $107 / Sq Ft |
| 05/13/2021 05/13/21 | Pending | -- | -- | -- |
| 05/11/2021 05/11/21 | For Sale | $154,900 | -- | $115 / Sq Ft |
Tax History Compared to Growth
Tax History
| Year | Tax Paid | Tax Assessment Tax Assessment Total Assessment is a certain percentage of the fair market value that is determined by local assessors to be the total taxable value of land and additions on the property. | Land | Improvement |
|---|---|---|---|---|
| 2025 | $2,145 | $42,910 | $7,602 | $35,308 |
| 2024 | $2,145 | $42,910 | $7,602 | $35,308 |
| 2023 | $2,145 | $42,910 | $7,602 | $35,308 |
| 2022 | $1,568 | $27,195 | $4,606 | $22,589 |
| 2021 | $1,406 | $24,420 | $4,606 | $19,814 |
| 2020 | $1,376 | $24,420 | $4,610 | $19,810 |
| 2019 | $1,519 | $24,430 | $4,610 | $19,820 |
| 2018 | $1,496 | $24,430 | $4,610 | $19,820 |
| 2017 | $1,516 | $24,430 | $4,610 | $19,820 |
| 2016 | $1,519 | $24,430 | $4,610 | $19,820 |
| 2015 | $1,516 | $24,430 | $4,610 | $19,820 |
| 2014 | $1,508 | $24,430 | $4,610 | $19,820 |
| 2013 | $1,643 | $27,610 | $4,610 | $23,000 |
Agents Affiliated with this Home
-

Seller's Agent in 2025
Cynthia Robinson
2000 Professional Realty
(216) 402-7441
2 in this area
116 Total Sales
-

Buyer's Agent in 2025
Jeffrey Resnick
McDowell Homes Real Estate Services
(216) 526-2633
1 in this area
108 Total Sales
-

Seller's Agent in 2021
Andy Alayamini
Keller Williams Legacy Group Realty
(330) 323-5864
2 in this area
248 Total Sales
Map
Source: MLS Now
MLS Number: 5090636
APN: 01-09890
- 1080 Belleview Ave
- 139 24th St NW
- 376 Hillsdale Ave
- 122 21st St NW
- 86 24th St NW
- 0 29th St NW
- 48 21st St NW
- 1021 Perry Ave
- 38 24th St NW
- 52 20th St SW
- 0 S Cleveland Massillon Rd Unit 5141898
- 1364 Wooster Rd W
- 1284 Norton Ave
- 679 Wooster Rd W
- 1367 Benton St
- 1080 Prospect St
- 651 Wooster Rd W
- 1361 Prospect St
- 647 Wooster Rd W
- 3877 Mount Vernon Blvd
