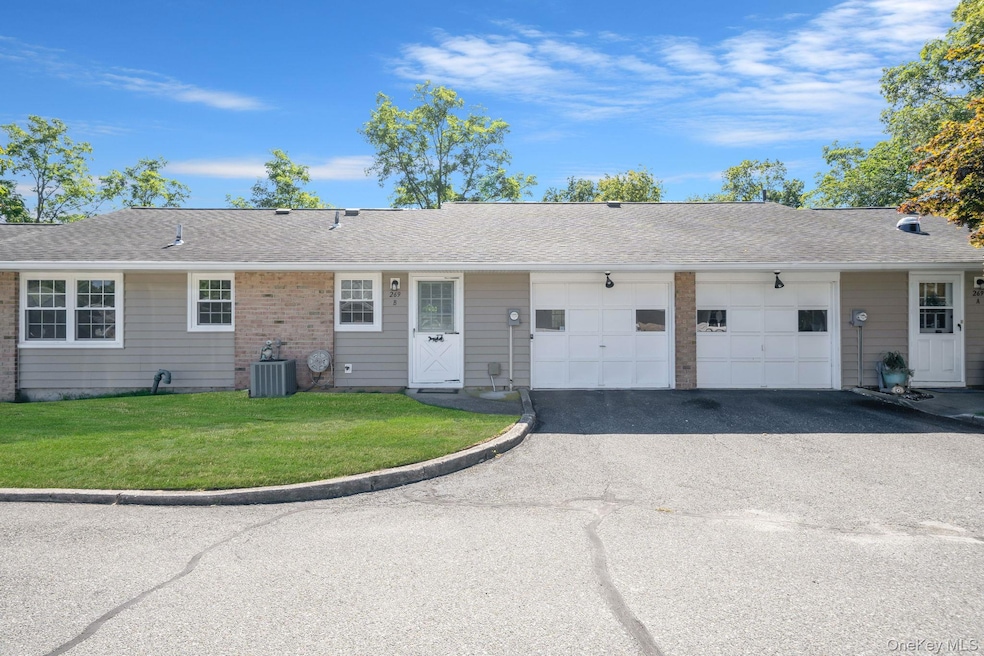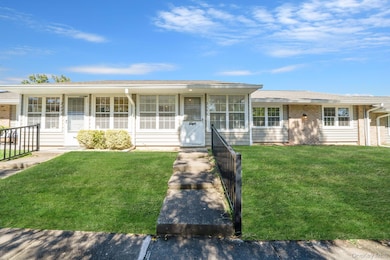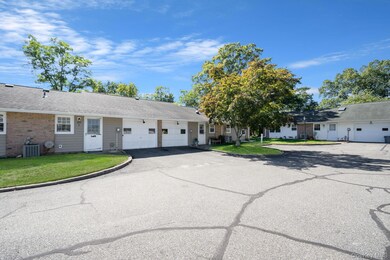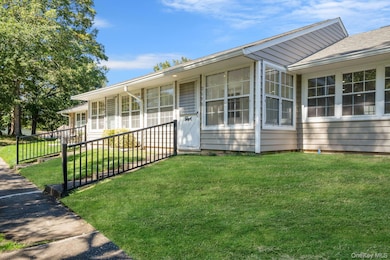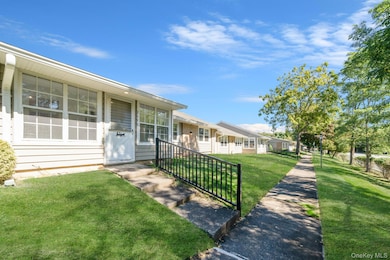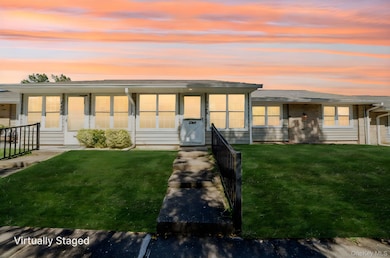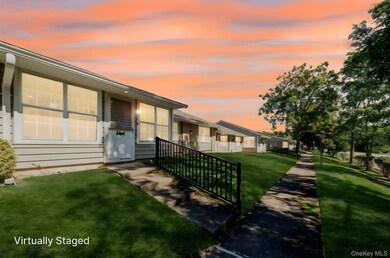Estimated payment $2,738/month
Highlights
- Fitness Center
- Gated Community
- Main Floor Bedroom
- Active Adult
- Open Floorplan
- Community Pool
About This Home
Located in a gated 55+ community, this completely renovated Baronet model features a bright and sunny kitchen with stainless steel appliances and ship lap accents, new interior doors, updated flooring and modern bathroom. Entertain in your spacious living room and dining area and enjoy the heated sunroom all year long. The amenities include the clubhouse with a pool and fitness center. This unit is conveniently located by the western private entrance and close to dining and shopping. Move right in.
Listing Agent
Howard Hanna Coach Brokerage Phone: 631-331-3600 License #10401253177 Listed on: 09/22/2025
Property Details
Home Type
- Condominium
Est. Annual Taxes
- $4,217
Year Built
- Built in 1974
Lot Details
- 1 Common Wall
- Landscaped
HOA Fees
- $467 Monthly HOA Fees
Parking
- 1 Car Garage
Home Design
- Brick Exterior Construction
- Frame Construction
Interior Spaces
- 1,048 Sq Ft Home
- Open Floorplan
- Recessed Lighting
- Decorative Fireplace
- Laminate Flooring
- Security Gate
Kitchen
- Galley Kitchen
- Range
- Dishwasher
- Stainless Steel Appliances
Bedrooms and Bathrooms
- 2 Bedrooms
- Main Floor Bedroom
- Bathroom on Main Level
- 1 Full Bathroom
Laundry
- Laundry in unit
- Dryer
- Washer
Schools
- Ridge Elementary School
- Longwood Junior High School
- Longwood High School
Utilities
- Central Air
- Heating Available
- Electric Water Heater
- Shared Septic
- Phone Available
- Cable TV Available
Community Details
Overview
- Active Adult
- Association fees include common area maintenance, exterior maintenance, grounds care, pool service, sewer, snow removal, trash, water
- Baronet
- Maintained Community
Recreation
- Fitness Center
- Community Pool
- Snow Removal
Pet Policy
- Pets Allowed
- Pet Size Limit
Security
- Gated Community
Map
Home Values in the Area
Average Home Value in this Area
Property History
| Date | Event | Price | List to Sale | Price per Sq Ft |
|---|---|---|---|---|
| 09/22/2025 09/22/25 | For Sale | $364,900 | -- | $348 / Sq Ft |
Source: OneKey® MLS
MLS Number: 913579
- 268 Berwick Ct Unit 268A
- 280 Berwick Ct Unit B
- 280 Berwick Ct Unit A
- 311 Woodbridge Dr Unit 311C
- 310 Woodbridge Dr
- 305 Torquay Ct
- 28 Kingston Dr
- 373 Woodbridge Dr Unit B
- 324 Woodbridge Dr Unit A
- 2 Kingston Dr
- 329 Woodbridge Dr Unit A
- 350 Woodbridge Dr Unit 350B
- 380 Woodbridge Dr
- 379 Larchmont Ct
- 227 Blackpool Ct Unit D
- 231 Blackpool Ct Unit F
- 384 Woodbridge Dr Unit A
- 393 Woodbridge Dr
- 424 Woodbridge Dr Unit D
- 151 Laurance Ln
- 232 Blackpool Ct Unit A
- 27 Lilac Ln
- 100 Village Dr
- 225 Wading River Hollow Rd
- 27 Estates Ln
- 88 Bailey Ct
- 83 Bailey Ct
- 111 Lakeside Trail Unit A
- 4 Norman Dr
- 25 Tyler St
- 122 Prince Rd
- 349 Lake Pointe Ct Unit 349
- 421 Tudor Ln Unit 421
- 162 Lake Pointe Ct Unit 162
- 410 Tudor Ln Unit 410
- 401 Tudor Ln Unit 401
- 317 Tudor Ln Unit 317
- 216 Tudor Ln Unit 216
- 29 Lake Pointe Ct Unit 293
- 140 Lake Pointe Ct
