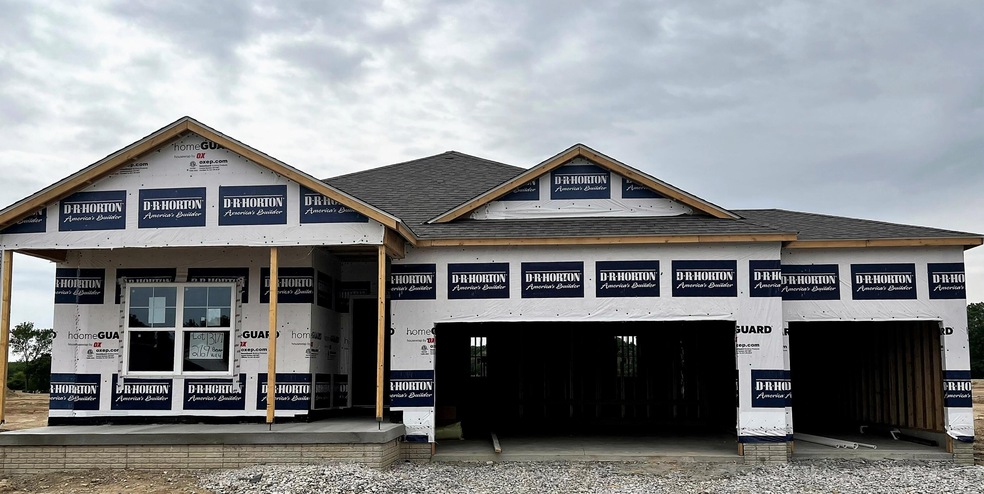
269 Bevan Way Delaware, OH 43015
Estimated Value: $427,000 - $469,000
Highlights
- New Construction
- Great Room
- Patio
- Ranch Style House
- 3 Car Attached Garage
- Forced Air Heating and Cooling System
About This Home
As of August 2023New construction in beautiful Springer Woods featuring the Newcastle plan. This home offers 3 bedrooms and 2 baths in a single-level living space. The main living area offers solid surface flooring throughout for easy maintenance, as well as a spacious, open layout that provides the perfect entertainment space. Two large bedrooms are situated in the front of the home, with the main bedroom, which features a wonderfully sized walk-in closet and ensuite bath, being situated in the back of the home for privacy. The gorgeous kitchen comes with stunning, quartz countertops, a large built-in island, beautiful cabinetry, and a corner pantry for all your storage needs.
Last Agent to Sell the Property
HMS Real Estate License #198425 Listed on: 06/14/2023
Last Buyer's Agent
NON MEMBER
NON MEMBER OFFICE
Home Details
Home Type
- Single Family
Est. Annual Taxes
- $6,528
Year Built
- Built in 2023 | New Construction
Lot Details
- 8,276
HOA Fees
- $29 Monthly HOA Fees
Parking
- 3 Car Attached Garage
Home Design
- Ranch Style House
- Vinyl Siding
- Stone Exterior Construction
Interior Spaces
- 1,635 Sq Ft Home
- Insulated Windows
- Great Room
- Carpet
- Laundry on main level
- Basement
Kitchen
- Gas Range
- Microwave
- Dishwasher
Bedrooms and Bathrooms
- 3 Main Level Bedrooms
- 2 Full Bathrooms
Utilities
- Forced Air Heating and Cooling System
- Heating System Uses Gas
Additional Features
- Patio
- 8,276 Sq Ft Lot
Community Details
- Association Phone (614) 539-7726
- Omni Community Assoc HOA
Listing and Financial Details
- Home warranty included in the sale of the property
- Assessor Parcel Number 519-332-14-011-000
Ownership History
Purchase Details
Home Financials for this Owner
Home Financials are based on the most recent Mortgage that was taken out on this home.Purchase Details
Home Financials for this Owner
Home Financials are based on the most recent Mortgage that was taken out on this home.Similar Homes in Delaware, OH
Home Values in the Area
Average Home Value in this Area
Purchase History
| Date | Buyer | Sale Price | Title Company |
|---|---|---|---|
| Hughes Harold A | $438,900 | Crown Search Box | |
| D R Horton Indiana Llc | $1,151,500 | -- |
Mortgage History
| Date | Status | Borrower | Loan Amount |
|---|---|---|---|
| Open | Hughes Harold A | $407,550 | |
| Previous Owner | D R Horton Indiana Llc | -- |
Property History
| Date | Event | Price | Change | Sq Ft Price |
|---|---|---|---|---|
| 08/29/2023 08/29/23 | Sold | $438,900 | -1.3% | $268 / Sq Ft |
| 06/20/2023 06/20/23 | Pending | -- | -- | -- |
| 06/14/2023 06/14/23 | For Sale | $444,900 | -- | $272 / Sq Ft |
Tax History Compared to Growth
Tax History
| Year | Tax Paid | Tax Assessment Tax Assessment Total Assessment is a certain percentage of the fair market value that is determined by local assessors to be the total taxable value of land and additions on the property. | Land | Improvement |
|---|---|---|---|---|
| 2024 | $6,528 | $138,260 | $19,780 | $118,480 |
| 2023 | $864 | $17,820 | $17,820 | $0 |
| 2022 | $879 | $15,750 | $15,750 | $0 |
| 2021 | $0 | $0 | $0 | $0 |
Agents Affiliated with this Home
-
Alexander Hencheck

Seller's Agent in 2023
Alexander Hencheck
HMS Real Estate
(513) 469-2400
370 in this area
11,257 Total Sales
-
N
Buyer's Agent in 2023
NON MEMBER
NON MEMBER OFFICE
Map
Source: Columbus and Central Ohio Regional MLS
MLS Number: 223018108
APN: 519-332-14-011-000
- 0 S Sandusky St Unit 224007383
- 2588 Bellgrove Place
- 31 High St
- 106 Woodrow Ave
- 25 David St
- 50 Winter Pine Dr
- 62 S Washington St
- 45 Winter Pine Dr
- 45 Ravine Ridge Dr
- 25 Ravine Ridge Dr
- 8 Winter Pine Dr
- 103 Oak Hill Ave
- 726 Holly Rd
- 7338 Sunrise Way
- 41 Montrose Ave
- 975 Village Dr
- 40 W Winter St
- 857 Village Dr Unit 857
- 22 Elizabeth St
- 34 Columbus Ave
- 293 Bevan Way
- 270 Bevan Way
- 299 Bevan Way
- 264 Bevan Way
- 294 Bevan Way
- 269 Bevan Way
- 275 Bevan Way
- 280 Aaron Dr
- 286 Aaron Dr
- 0 S Sandusky St Unit 2429994
- 0 S Sandusky St Unit 2532995
- 0 S Sandusky St Unit 2116798
- 0 S Sandusky St Unit 2544499
- 0 S Sandusky St Unit 224002643
- 0 S Sandusky St Unit 221015158
- 0 S Sandusky St Unit 215004819
- 0 S Sandusky St Unit 220003205
- 0 S Sandusky St
- 391 S Sandusky St
- 333 S Sandusky St
