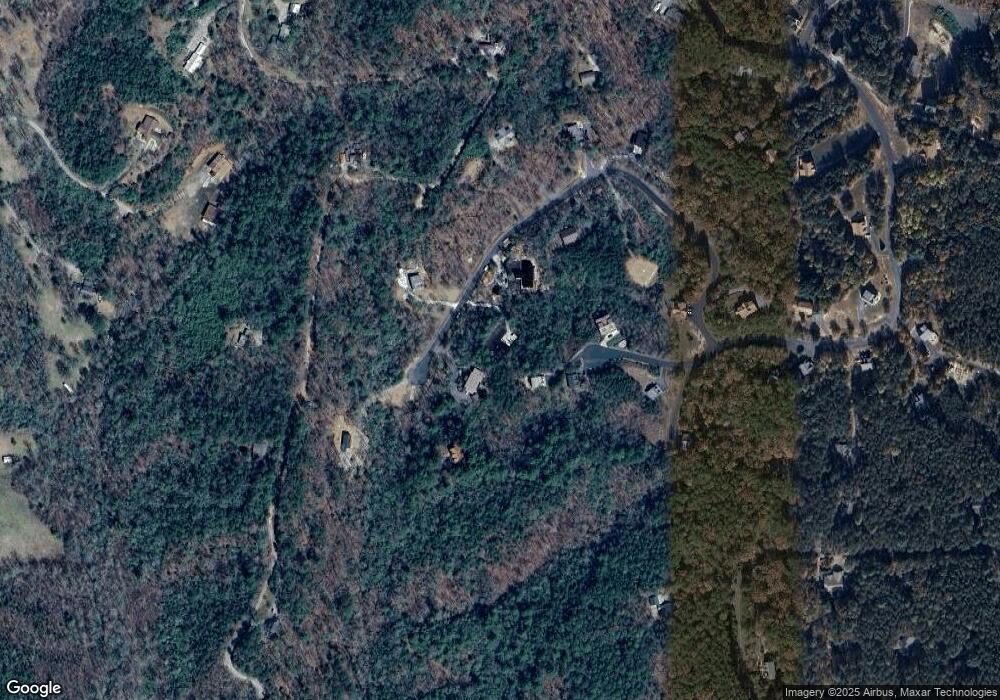269 Clarice Ln Sautee Nacoochee, GA 30571
Estimated Value: $488,000 - $496,000
2
Beds
2
Baths
1,152
Sq Ft
$428/Sq Ft
Est. Value
About This Home
This home is located at 269 Clarice Ln, Sautee Nacoochee, GA 30571 and is currently estimated at $493,000, approximately $427 per square foot. 269 Clarice Ln is a home located in White County with nearby schools including Mount Yonah Elementary School, White County 9th Grade Academy, and White County Middle School.
Ownership History
Date
Name
Owned For
Owner Type
Purchase Details
Closed on
Apr 6, 2023
Sold by
Aceves Salvador G
Bought by
Solterra Holdings Llc
Current Estimated Value
Purchase Details
Closed on
Mar 31, 2023
Sold by
Carlino Charles F
Bought by
Aceves Salvador G
Purchase Details
Closed on
Jun 25, 2019
Sold by
Highland Crest Development Inc
Bought by
Carlino Charles F and Carlino Anna Bonet
Create a Home Valuation Report for This Property
The Home Valuation Report is an in-depth analysis detailing your home's value as well as a comparison with similar homes in the area
Home Values in the Area
Average Home Value in this Area
Purchase History
| Date | Buyer | Sale Price | Title Company |
|---|---|---|---|
| Solterra Holdings Llc | -- | -- | |
| Aceves Salvador G | $65,000 | -- | |
| Carlino Charles F | $65,000 | -- |
Source: Public Records
Tax History Compared to Growth
Tax History
| Year | Tax Paid | Tax Assessment Tax Assessment Total Assessment is a certain percentage of the fair market value that is determined by local assessors to be the total taxable value of land and additions on the property. | Land | Improvement |
|---|---|---|---|---|
| 2025 | $2,761 | $132,532 | $24,640 | $107,892 |
| 2024 | $2,761 | $132,532 | $24,640 | $107,892 |
| 2023 | $419 | $18,480 | $18,480 | $0 |
| 2022 | $438 | $18,480 | $18,480 | $0 |
| 2021 | $415 | $15,480 | $15,480 | $0 |
| 2020 | $203 | $7,224 | $7,224 | $0 |
| 2019 | $204 | $7,224 | $7,224 | $0 |
| 2018 | $204 | $7,224 | $7,224 | $0 |
| 2017 | $520 | $18,576 | $18,576 | $0 |
| 2016 | $520 | $18,576 | $18,576 | $0 |
| 2015 | $496 | $46,440 | $18,576 | $0 |
| 2014 | $497 | $46,440 | $0 | $0 |
Source: Public Records
Map
Nearby Homes
- 303 Clarice Ln
- 150 Clarice Ln
- 457 Monroe Ridge Rd
- 333 Hawks Nest
- 667 Northwind
- 136 Unicoi Hills Trail
- 0 Chimney Mountain Rd Unit 10532859
- 0 Chimney Mountain Rd Unit 7586728
- 120 Hawks Nest
- 0 Prospectors Place Unit 10373885
- 0 Prospectors Place Unit 7452544
- 222 Blue Ridge Dr
- 190 Shadows Dr
- 1546 Woodbrier
- 962 Woodbrier
- 277 Pinecrest Rd
- 725 Blue Ridge Dr
- 0 Pinecrest Rd Unit 7510515
- 0 Pinecrest Rd Unit 10441953
- 3573 Georgia 356
- 819 Monroe Ridge Rd
- 335 Clarice Ln Unit 32
- 171 Clarice Ln
- 171 Clarice Ln
- 17 Clarice Ln
- 544 C H Dr
- 464 C H Dr
- 638 C H Dr
- 761 Monroe Ridge Rd
- 26 Clarice Ln
- 26 Clarice Ln Unit 17
- 346 Monroe Ridge Rd
- 0 Clarice Ln Unit 28 8388949
- 0 Clarice Ln Unit 27 8388944
- 0 Clarice Ln Unit 8211039
- 0 Clarice Ln Unit 38 8307424
- 0 Clarice Ln Unit 41 7518683
- 0 Clarice Ln Unit 40 7518676
- 0 Clarice Ln Unit 39 7518672
- 0 Clarice Ln Unit 38 7518670
