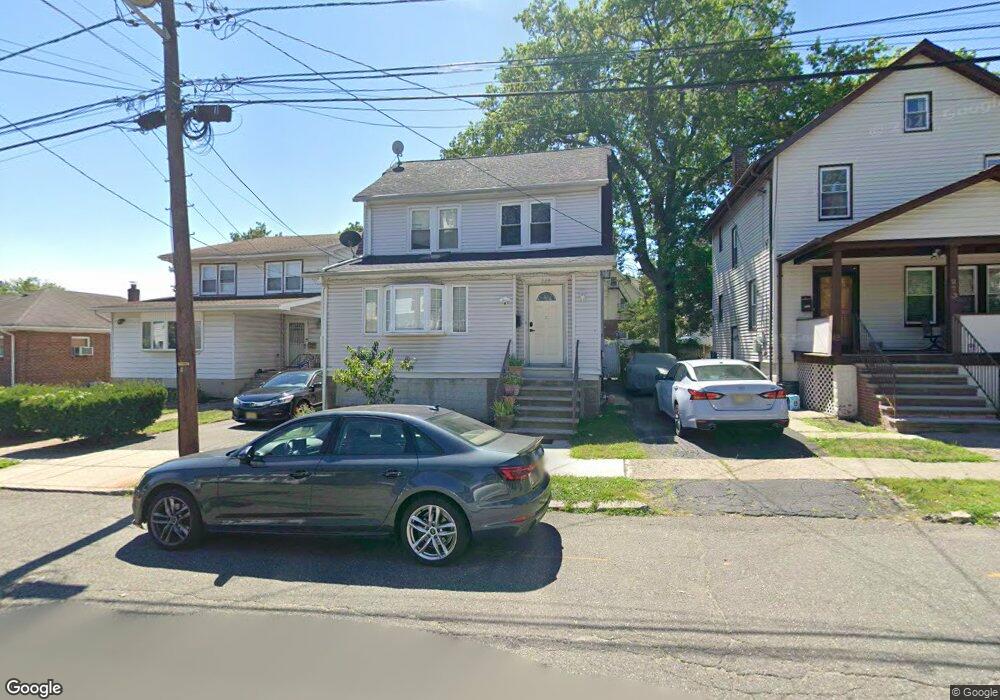269 Clay St Hackensack, NJ 07601
Estimated Value: $698,754 - $723,000
4
Beds
3
Baths
1,980
Sq Ft
$360/Sq Ft
Est. Value
About This Home
This home is located at 269 Clay St, Hackensack, NJ 07601 and is currently estimated at $712,689, approximately $359 per square foot. 269 Clay St is a home located in Bergen County with nearby schools including Hackensack High School and Bergen County Christian Academy.
Ownership History
Date
Name
Owned For
Owner Type
Purchase Details
Closed on
Oct 11, 2024
Sold by
Sumba Jose Pomaquiza and Sumba Dolores Quindi
Bought by
Sumba Jose V Pomaquiza and Sumba Dolores Quindi
Current Estimated Value
Home Financials for this Owner
Home Financials are based on the most recent Mortgage that was taken out on this home.
Original Mortgage
$396,000
Interest Rate
6.79%
Mortgage Type
New Conventional
Purchase Details
Closed on
Jun 15, 2021
Sold by
Suero Rodriguez Misael and Suero Marie
Bought by
Sumba Jose Pomaquiza and Sumba Dolores Quindi
Home Financials for this Owner
Home Financials are based on the most recent Mortgage that was taken out on this home.
Original Mortgage
$404,000
Interest Rate
2.9%
Mortgage Type
New Conventional
Purchase Details
Closed on
Sep 19, 2014
Sold by
Leverett Dwayne H and Leverett Mandy Bristol
Bought by
Rodriguez Misael Suero and Suero Marie
Home Financials for this Owner
Home Financials are based on the most recent Mortgage that was taken out on this home.
Original Mortgage
$225,834
Interest Rate
4.75%
Mortgage Type
FHA
Purchase Details
Closed on
Feb 21, 2003
Sold by
Leverett Dwayne H
Bought by
Leverett Dwayne H and Leverett Mandy Bristol
Home Financials for this Owner
Home Financials are based on the most recent Mortgage that was taken out on this home.
Original Mortgage
$242,050
Interest Rate
5.94%
Mortgage Type
FHA
Purchase Details
Closed on
Jan 25, 2002
Sold by
Estate Of William Leverett Sr
Bought by
Leverett Dwayne
Home Financials for this Owner
Home Financials are based on the most recent Mortgage that was taken out on this home.
Original Mortgage
$190,496
Interest Rate
7.08%
Mortgage Type
FHA
Create a Home Valuation Report for This Property
The Home Valuation Report is an in-depth analysis detailing your home's value as well as a comparison with similar homes in the area
Home Values in the Area
Average Home Value in this Area
Purchase History
| Date | Buyer | Sale Price | Title Company |
|---|---|---|---|
| Sumba Jose V Pomaquiza | -- | Stewart Title | |
| Sumba Jose Pomaquiza | $505,000 | Evident Title Agency Inc | |
| Sumba Jose Pomaquiza | $505,000 | Evident Title | |
| Rodriguez Misael Suero | $230,000 | -- | |
| Leverett Dwayne H | -- | -- | |
| Leverett Dwayne | $150,180 | -- |
Source: Public Records
Mortgage History
| Date | Status | Borrower | Loan Amount |
|---|---|---|---|
| Previous Owner | Sumba Jose V Pomaquiza | $396,000 | |
| Previous Owner | Sumba Jose Pomaquiza | $404,000 | |
| Previous Owner | Rodriguez Misael Suero | $225,834 | |
| Previous Owner | Leverett Dwayne H | $242,050 | |
| Previous Owner | Leverett Dwayne | $190,496 |
Source: Public Records
Tax History
| Year | Tax Paid | Tax Assessment Tax Assessment Total Assessment is a certain percentage of the fair market value that is determined by local assessors to be the total taxable value of land and additions on the property. | Land | Improvement |
|---|---|---|---|---|
| 2025 | $12,303 | $402,600 | $133,100 | $269,500 |
| 2024 | $11,591 | $402,600 | $133,100 | $269,500 |
Source: Public Records
Map
Nearby Homes
- 280 Central Ave
- 298 3rd St
- 280 Prospect Ave Unit 9H
- 280 Prospect Ave Unit 11H
- 280 Prospect Ave Unit 5F
- 280 Prospect Ave Unit 1B
- 280 Prospect Ave Unit 3N
- 212 Prospect Ave Unit 1A
- 218 Prospect Ave Unit 3C
- 245 Prospect Ave Unit 5B
- 245 Prospect Ave Unit 14D
- 245 Prospect Ave Unit 3D
- 277 Prospect Ave Unit h
- 277 Prospect Ave Unit 11H
- 326 Prospect Ave Unit 8E
- 326 Prospect Ave Unit 6J
- 326 Prospect Ave Unit 1A
- 316 Prospect Ave Unit 8D
- 316 Prospect Ave Unit 4E
- 307 Prospect Ave Unit 17D
