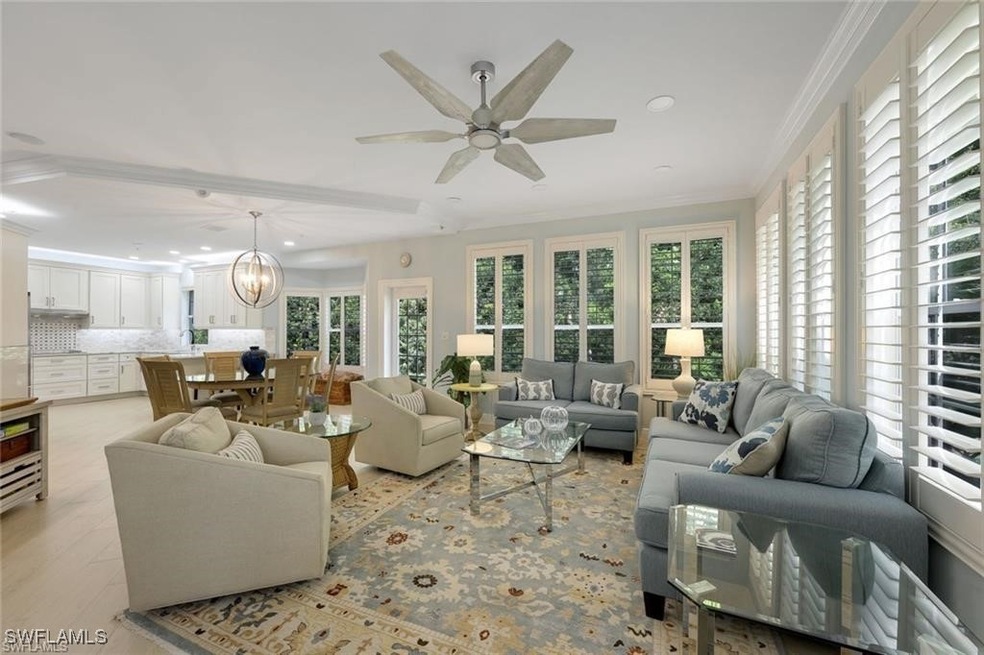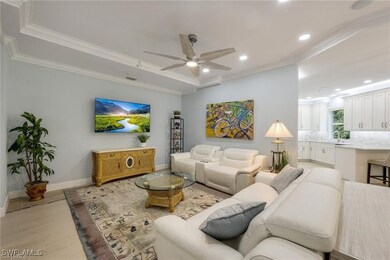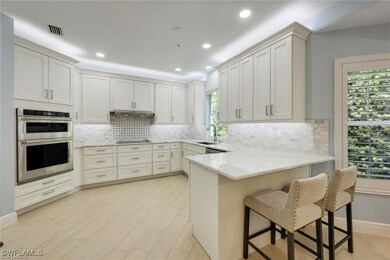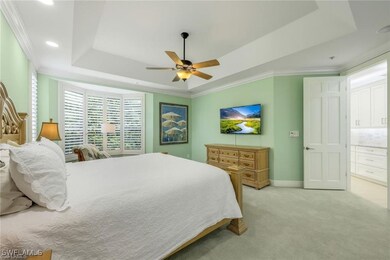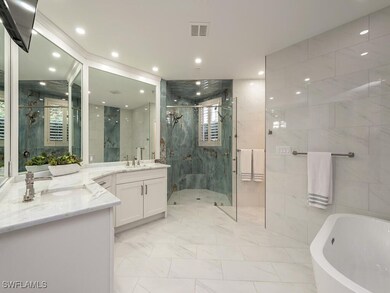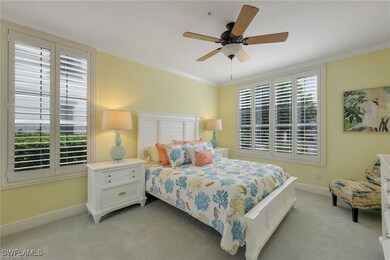269 Colonade Cir Unit 2802 Naples, FL 34103
Park Shore NeighborhoodEstimated payment $8,274/month
Highlights
- Fitness Center
- Gated Community
- Community Pool
- Sea Gate Elementary School Rated A
- Clubhouse
- Double Oven
About This Home
RARE 2 CAR GARAGE, FIRST FLOOR RESIDENCE, IN THE COLONADE WITH THE MOST DESIRABLE LOCATION DIRECTLY ACROSS FROM THE FABULOUS NEWLY RENOVATED CLUBHOUSE, FITNESS CENTER & BBQ AREA. This stunning end unit underwent a 2023 remodel, featuring modern amenities and finishes with an open, spacious floor plan perfect for entertaining family and friends. The primary suite features an impressive recent, June 2024, full renovation of the en suite bathroom. Additional features include two guest bedrooms, additional full bath, laundry room, new AC and water heater. This popular Barcelona floor plan is ideally situated right across from the newly renovated clubhouse, and in the front of the community, offering quick access to the Park Shore Private residents beach, and Venetian Village. You will LOVE the few short steps to the resort style community pool, hot tub, incredible new clubhouse with private kitchen, new BBQ area, and new state of the art fitness center plus Park Shore residents are also eligible to purchase or lease boat slips in the Venetian Bay Yacht Club. Your dream vacation home awaits.
Listing Agent
Cristal Sanborn-O'Meara
William Raveis Real Estate License #249500887 Listed on: 01/14/2025

Co-Listing Agent
Daniel Diekneite
William Raveis Real Estate License #249523908
Property Details
Home Type
- Condominium
Est. Annual Taxes
- $8,088
Year Built
- Built in 1991
Lot Details
- Northwest Facing Home
HOA Fees
- $1,333 Monthly HOA Fees
Parking
- 2 Car Attached Garage
- Garage Door Opener
Home Design
- Entry on the 1st floor
- Tile Roof
- Stucco
Interior Spaces
- 2,117 Sq Ft Home
- 1-Story Property
- Furnished or left unfurnished upon request
- Tray Ceiling
- Shutters
- Single Hung Windows
- Display Windows
- Combination Dining and Living Room
Kitchen
- Breakfast Bar
- Double Oven
- Electric Cooktop
- Microwave
- Ice Maker
- Dishwasher
- Disposal
Flooring
- Carpet
- Tile
Bedrooms and Bathrooms
- 3 Bedrooms
- Split Bedroom Floorplan
- 2 Full Bathrooms
- Dual Sinks
- Bathtub
- Separate Shower
Laundry
- Dryer
- Washer
Home Security
Utilities
- Central Heating and Cooling System
- Underground Utilities
- Cable TV Available
Listing and Financial Details
- Tax Lot 2802
- Assessor Parcel Number 05775002545
Community Details
Overview
- Association fees include management, cable TV, internet, irrigation water, legal/accounting, ground maintenance, pest control, recreation facilities, reserve fund, road maintenance, sewer, street lights, security, trash, water
- 128 Units
- Association Phone (239) 514-7432
- Low-Rise Condominium
- Colonade Subdivision
Amenities
- Clubhouse
Recreation
- Fitness Center
- Community Pool
- Community Spa
Pet Policy
- Pets up to 40 lbs
- Call for details about the types of pets allowed
- 2 Pets Allowed
Security
- Gated Community
- Impact Glass
- High Impact Door
- Fire and Smoke Detector
- Fire Sprinkler System
Map
Home Values in the Area
Average Home Value in this Area
Tax History
| Year | Tax Paid | Tax Assessment Tax Assessment Total Assessment is a certain percentage of the fair market value that is determined by local assessors to be the total taxable value of land and additions on the property. | Land | Improvement |
|---|---|---|---|---|
| 2025 | $8,425 | $1,016,637 | -- | -- |
| 2024 | $4,572 | $924,215 | -- | $924,215 |
| 2023 | $4,572 | $470,184 | $0 | $0 |
| 2022 | $9,454 | $964,119 | $0 | $964,119 |
| 2021 | $4,906 | $516,192 | $0 | $0 |
| 2020 | $4,786 | $509,065 | $0 | $0 |
| 2019 | $4,721 | $497,620 | $0 | $0 |
| 2018 | $4,617 | $488,342 | $0 | $0 |
| 2017 | $4,541 | $478,298 | $0 | $0 |
| 2016 | $4,461 | $468,460 | $0 | $0 |
| 2015 | $4,553 | $465,204 | $0 | $0 |
| 2014 | $4,569 | $411,512 | $0 | $0 |
Property History
| Date | Event | Price | List to Sale | Price per Sq Ft |
|---|---|---|---|---|
| 10/28/2025 10/28/25 | Price Changed | $14,000 | -6.7% | $7 / Sq Ft |
| 09/11/2025 09/11/25 | For Rent | $15,000 | 0.0% | -- |
| 03/04/2025 03/04/25 | Price Changed | $1,195,000 | -8.0% | $564 / Sq Ft |
| 01/14/2025 01/14/25 | For Sale | $1,299,000 | -- | $614 / Sq Ft |
Purchase History
| Date | Type | Sale Price | Title Company |
|---|---|---|---|
| Warranty Deed | $945,000 | Attorney | |
| Deed | -- | -- |
Mortgage History
| Date | Status | Loan Amount | Loan Type |
|---|---|---|---|
| Open | $756,000 | New Conventional | |
| Previous Owner | $125,000 | No Value Available |
Source: Florida Gulf Coast Multiple Listing Service
MLS Number: 225005406
APN: 05775002545
- 265 Colonade Cir Unit 2703
- 133 Colonade Cir
- 636 Park Shore Dr
- 241 Colonade Cir
- 555 Park Shore Dr Unit 212
- 555 Park Shore Dr Unit 312
- 555 Park Shore Dr Unit 113
- 555 Park Shore Dr Unit 412
- 646 Park Shore Dr
- 655 Park Shore Dr
- 563 Park Shore Dr Unit G-2
- 4051 Crayton Rd
- 710 Willowhead Dr
- 164 Colonade Cir Unit 1307
- 167 Colonade Cir Unit 1203
- 261 Colonade Cir Unit 2701
- 107 Colonade Cir Unit 103
- 626 Park Shore Dr
- 133 Colonade Cir
- 555 Park Shore Dr Unit 508
- 555 Park Shore Dr Unit 407
- 555 Park Shore Dr Unit 311
- 555 Park Shore Dr Unit 403
- 555 Park Shore Dr Unit 302
- 555 Park Shore Dr Unit B513
- 555 Park Shore Dr Unit 410
- 555 Park Shore Dr Unit 309
- 555 Park Shore Dr Unit 408
- 555 Park Shore Dr Unit 113
- 575 Park Shore Dr Unit H-2
- 233 Colonade Cir Unit 2205
- 600 Neapolitan Way Unit FL2-ID1253860P
- 600 Neapolitan Way Unit FL3-ID1073536P
- 600 Neapolitan Way Unit FL1-ID1073566P
- 4041 Gulf Shore Blvd N Unit 1505
