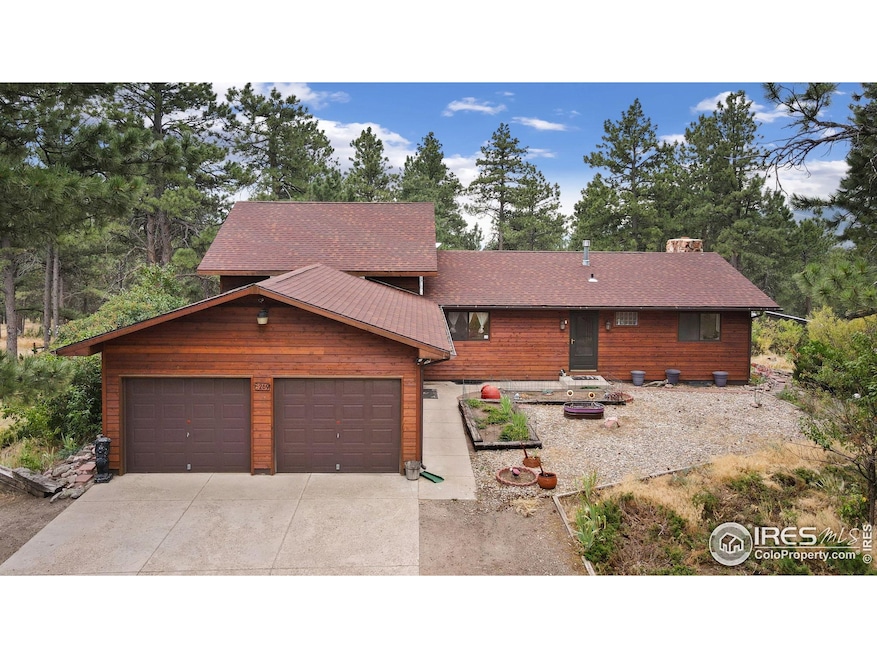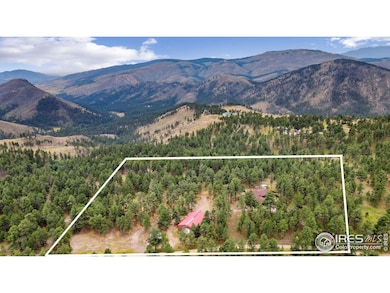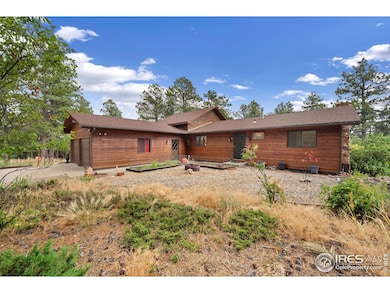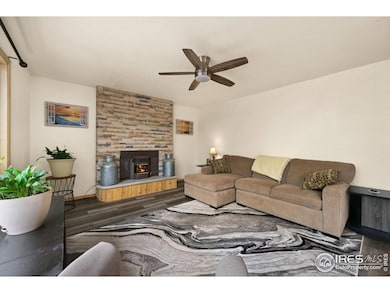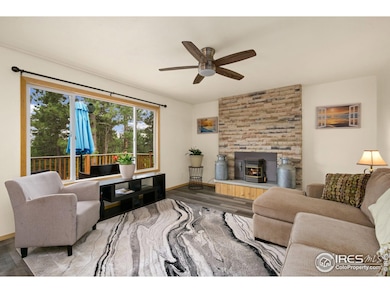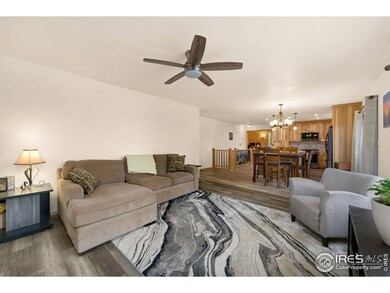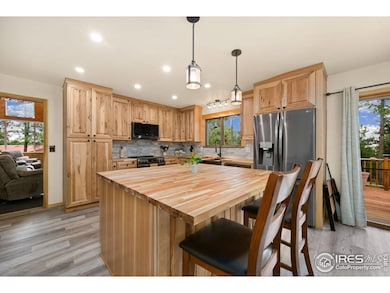269 Cox Ct Bellvue, CO 80512
Estimated payment $4,961/month
Highlights
- Barn or Stable
- Open Floorplan
- Contemporary Architecture
- Spa
- Deck
- Wooded Lot
About This Home
Escape the noise and embrace total tranquility on this secluded 9.9-acre mountain retreat surrounded by nature. Experience unmatched privacy and a true Colorado lifestyle where mature trees stretch across the property and the wildlife is your closest neighbor. Whether you're looking for a weekend hideaway or a full-time escape, this one delivers. The home itself is a comfortable 3-bedroom, 2-bath ranch-style layout with a fully finished walk-out basement, giving you plenty of flexible space to spread out. Numerous updates throughout the home bring a fresh, touch while still keeping a warm, mountain feel. The spacious kitchen is a blend of rustic warmth and modern convenience, featuring butcher block counters, stainless steel appliances appliances, and plenty of prep and storage space. One of the standout features is the expansive lodge-style family room addition, designed to impress with soaring ceilings, warm wood tones, and plenty of space for hosting. A huge, raised deck spans the back of the home, offering the perfect perch to soak in the surroundings. The covered patio features a hot tub area that promises year-round relaxation, as well as a firepit spot for starlit conversations and marshmallow roasts. The property also includes a 2,665sqft Cleary outbuilding with room for tools, vehicles, or workshop space, as well as a 485sqft two-stall barn for your horses. This one-of-a-kind retreat blends rustic charm, modern comforts, and unbeatable space to roam.
Home Details
Home Type
- Single Family
Est. Annual Taxes
- $4,309
Year Built
- Built in 1972
Lot Details
- 9.93 Acre Lot
- Unincorporated Location
- Fenced
- Wooded Lot
- Landscaped with Trees
Parking
- 2 Car Attached Garage
- Oversized Parking
- Garage Door Opener
Home Design
- Contemporary Architecture
- Wood Frame Construction
- Composition Roof
Interior Spaces
- 2,688 Sq Ft Home
- 1-Story Property
- Open Floorplan
- Cathedral Ceiling
- Double Pane Windows
- Panel Doors
- Family Room
- Property Views
Kitchen
- Electric Oven or Range
- Microwave
- Dishwasher
- Kitchen Island
Flooring
- Wood
- Luxury Vinyl Tile
Bedrooms and Bathrooms
- 3 Bedrooms
- 2 Full Bathrooms
Laundry
- Dryer
- Washer
Basement
- Walk-Out Basement
- Partial Basement
- Laundry in Basement
Home Security
- Storm Doors
- Fire and Smoke Detector
Outdoor Features
- Spa
- Deck
- Patio
- Separate Outdoor Workshop
- Outbuilding
- Outdoor Gas Grill
Schools
- Stove Prairie Elementary School
- Cache La Poudre Middle School
- Poudre High School
Horse Facilities and Amenities
- Horses Allowed On Property
- Barn or Stable
Utilities
- Heating Available
- Propane
- Septic System
Community Details
- No Home Owners Association
- Redstone Estates Subdivision
Listing and Financial Details
- Assessor Parcel Number R0250074
Map
Home Values in the Area
Average Home Value in this Area
Tax History
| Year | Tax Paid | Tax Assessment Tax Assessment Total Assessment is a certain percentage of the fair market value that is determined by local assessors to be the total taxable value of land and additions on the property. | Land | Improvement |
|---|---|---|---|---|
| 2025 | $4,309 | $54,371 | $6,365 | $48,006 |
| 2024 | $4,073 | $54,371 | $6,365 | $48,006 |
| 2022 | $3,174 | $38,024 | $5,011 | $33,013 |
| 2021 | $3,200 | $39,118 | $5,155 | $33,963 |
| 2020 | $1,354 | $23,538 | $6,078 | $17,460 |
| 2019 | $1,361 | $23,538 | $6,078 | $17,460 |
| 2018 | $1,167 | $21,751 | $5,364 | $16,387 |
| 2017 | $1,162 | $21,751 | $5,364 | $16,387 |
| 2016 | $780 | $17,671 | $3,184 | $14,487 |
| 2015 | $774 | $17,670 | $3,180 | $14,490 |
| 2014 | $377 | $9,410 | $2,070 | $7,340 |
Property History
| Date | Event | Price | List to Sale | Price per Sq Ft | Prior Sale |
|---|---|---|---|---|---|
| 08/08/2025 08/08/25 | For Sale | $875,000 | +49.6% | $326 / Sq Ft | |
| 07/09/2021 07/09/21 | Off Market | $585,000 | -- | -- | |
| 04/10/2020 04/10/20 | Sold | $585,000 | 0.0% | $218 / Sq Ft | View Prior Sale |
| 04/10/2020 04/10/20 | Off Market | $585,000 | -- | -- | |
| 09/06/2019 09/06/19 | For Sale | $600,000 | -- | $223 / Sq Ft |
Purchase History
| Date | Type | Sale Price | Title Company |
|---|---|---|---|
| Interfamily Deed Transfer | -- | None Available | |
| Special Warranty Deed | $585,000 | Land Title Guarantee | |
| Quit Claim Deed | -- | None Available | |
| Quit Claim Deed | -- | -- |
Mortgage History
| Date | Status | Loan Amount | Loan Type |
|---|---|---|---|
| Closed | $40,657 | Commercial | |
| Open | $510,400 | New Conventional |
Source: IRES MLS
MLS Number: 1040873
APN: 07061-05-003
- 865 Redstone Dr
- 250 El Arbol Dr
- 3235 Davis Ranch Rd
- 620 Davis Ranch Rd
- 3805 Davis Ranch Rd
- 4119 Davis Ranch Rd
- 2518 Whale Rock Rd
- 0 Rist Creek Rd Unit 4284551
- 0 Rist Creek Rd Unit REC4803675
- 1600 Whale Rock Rd
- 427 Wilderness Ridge Way
- 0 Pine Acres Rd Unit 1041697
- 89 Aspen Leaf Ln
- 498 Helms Deep Rd
- 898 Hernia Hill Trail
- 100 Canyon Gulch Rd
- 0 Pine Acres Way Unit 1045910
- 0 Tip Top Rd
- 10435 Roan Mountain Rd
- 14884 Rist Canyon Rd
- 932 Teal Dr
- 235 N Hollywood St
- 3200 Azalea Dr
- 1000 Cuerto Ln
- 3002 W Elizabeth St Unit 2C
- 5525 W County Rd 38 E
- 4105 Edith Dr
- 2424 W Mulberry St
- 1942 Pecan St Unit 2
- 1942 Pecan St Unit 4
- 2516 W Plum St
- 3005 Ross Dr
- 1931 Ross Ct Unit 4
- 2955 W Stuart St Unit 8
- 155 Briarwood Rd
- 2930 W Stuart St
- 2929 Ross Dr S74
- 1040 Ponderosa Dr
- 1121 Ponderosa Dr
- 2155 Orchard Place
