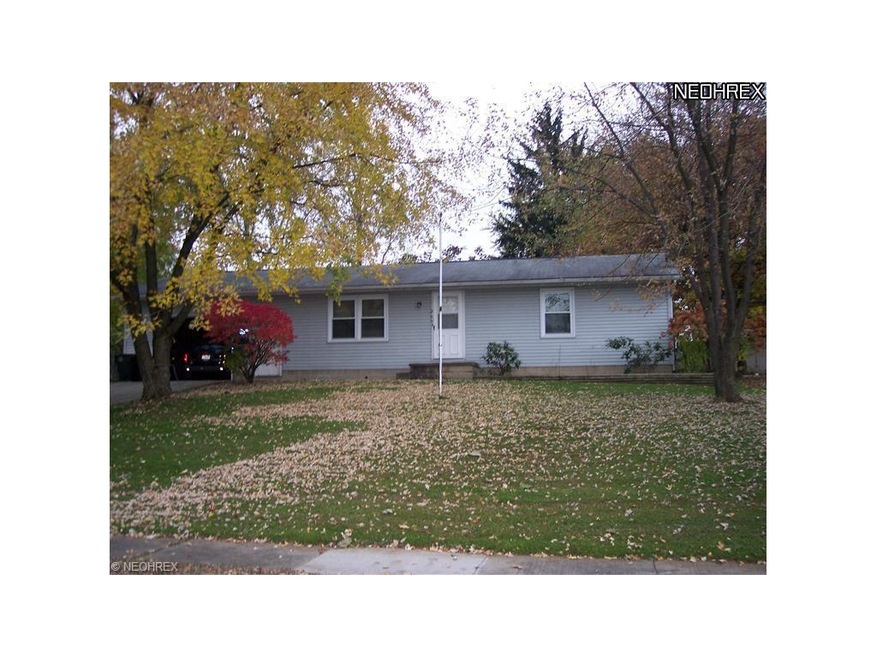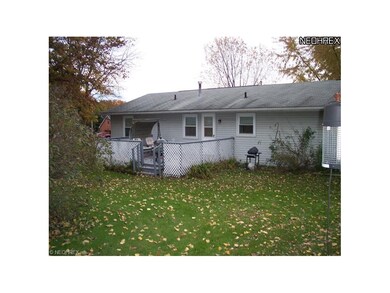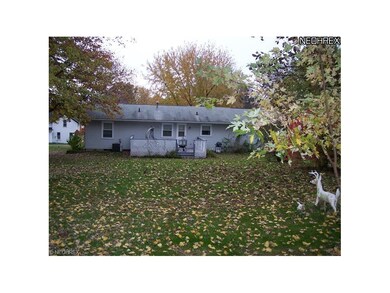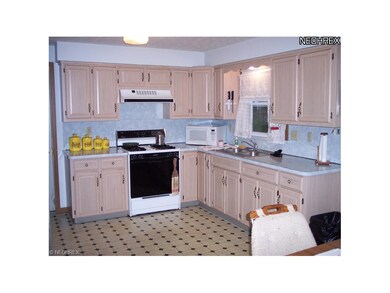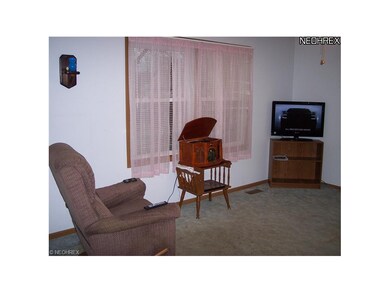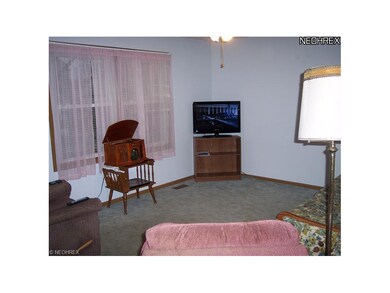
269 E Walnut St Wadsworth, OH 44281
Highlights
- Deck
- 2 Car Attached Garage
- North Facing Home
- Franklin Elementary School Rated A-
- Forced Air Heating and Cooling System
- 5-minute walk to Bird Street Park
About This Home
As of February 2018Great home! Big Yard. Outbuilding. Deck off back. 2 nice size bedrooms. 1.5 baths. Nice 12 course basement with half bath. 1.5 car attached garage. Just some painting and decorations to make it your own! Hot water tank is 2 years old or less.
Last Agent to Sell the Property
Robert Cole
Deleted Agent License #362234 Listed on: 11/06/2013
Last Buyer's Agent
Pamela Schrock
Deleted Agent License #425965
Home Details
Home Type
- Single Family
Est. Annual Taxes
- $1,517
Year Built
- Built in 1992
Lot Details
- 0.33 Acre Lot
- Lot Dimensions are 75x193
- North Facing Home
Home Design
- Asphalt Roof
- Vinyl Construction Material
Interior Spaces
- 912 Sq Ft Home
- 1-Story Property
- Fire and Smoke Detector
Kitchen
- Built-In Oven
- Range
Bedrooms and Bathrooms
- 2 Bedrooms
Basement
- Basement Fills Entire Space Under The House
- Sump Pump
Parking
- 2 Car Attached Garage
- Garage Door Opener
Outdoor Features
- Deck
Utilities
- Forced Air Heating and Cooling System
- Heating System Uses Gas
Listing and Financial Details
- Assessor Parcel Number 040-20D-07-205
Ownership History
Purchase Details
Home Financials for this Owner
Home Financials are based on the most recent Mortgage that was taken out on this home.Purchase Details
Home Financials for this Owner
Home Financials are based on the most recent Mortgage that was taken out on this home.Purchase Details
Purchase Details
Similar Homes in Wadsworth, OH
Home Values in the Area
Average Home Value in this Area
Purchase History
| Date | Type | Sale Price | Title Company |
|---|---|---|---|
| Warranty Deed | $100,000 | None Available | |
| Warranty Deed | $80,000 | None Available | |
| Interfamily Deed Transfer | -- | -- | |
| Interfamily Deed Transfer | -- | -- |
Mortgage History
| Date | Status | Loan Amount | Loan Type |
|---|---|---|---|
| Open | $15,000 | Credit Line Revolving | |
| Open | $90,000 | New Conventional |
Property History
| Date | Event | Price | Change | Sq Ft Price |
|---|---|---|---|---|
| 02/22/2018 02/22/18 | Sold | $100,000 | +0.1% | $110 / Sq Ft |
| 01/19/2018 01/19/18 | Pending | -- | -- | -- |
| 12/11/2017 12/11/17 | For Sale | $99,900 | +24.9% | $110 / Sq Ft |
| 04/30/2014 04/30/14 | Sold | $80,000 | -11.0% | $88 / Sq Ft |
| 04/07/2014 04/07/14 | Pending | -- | -- | -- |
| 11/06/2013 11/06/13 | For Sale | $89,900 | -- | $99 / Sq Ft |
Tax History Compared to Growth
Tax History
| Year | Tax Paid | Tax Assessment Tax Assessment Total Assessment is a certain percentage of the fair market value that is determined by local assessors to be the total taxable value of land and additions on the property. | Land | Improvement |
|---|---|---|---|---|
| 2024 | $1,970 | $43,730 | $10,940 | $32,790 |
| 2023 | $1,970 | $43,730 | $10,940 | $32,790 |
| 2022 | $1,979 | $43,730 | $10,940 | $32,790 |
| 2021 | $1,867 | $34,980 | $8,750 | $26,230 |
| 2020 | $1,654 | $34,980 | $8,750 | $26,230 |
| 2019 | $1,657 | $34,980 | $8,750 | $26,230 |
| 2018 | $1,590 | $31,470 | $8,260 | $23,210 |
| 2017 | $1,591 | $31,470 | $8,260 | $23,210 |
| 2016 | $1,663 | $31,470 | $8,260 | $23,210 |
| 2015 | $1,602 | $28,870 | $7,580 | $21,290 |
| 2014 | $1,120 | $28,870 | $7,580 | $21,290 |
| 2013 | $1,178 | $28,870 | $7,580 | $21,290 |
Agents Affiliated with this Home
-
P
Seller's Agent in 2018
Pamela Schrock
Deleted Agent
-
Diane Eichler

Buyer's Agent in 2018
Diane Eichler
Howard Hanna
(330) 524-3025
6 in this area
290 Total Sales
-
Maureen Todaro

Buyer Co-Listing Agent in 2018
Maureen Todaro
Howard Hanna
(330) 618-9872
6 in this area
292 Total Sales
-
R
Seller's Agent in 2014
Robert Cole
Deleted Agent
Map
Source: MLS Now
MLS Number: 3456832
APN: 040-20D-07-205
- 268 E Walnut St
- 225 E Bergey St
- 201 Water St
- 195 Water St
- 301 S Lyman St
- 499 Main St
- 595 Jessica Ln
- 144 State St
- 87 Fairview Ave
- 158 Humbolt Ave
- 243 Mills St
- 235 High St
- 873 Kings Cross Dr
- 118 E Prospect St
- 275 High St
- 9900 Homestead Rd
- 941 Kings Cross Dr
- 0 Hartman Rd Unit 4383483
- Amberwood Plan at Mount Eaton Estates - Mount Eaton Estates
- Newberry Plan at Mount Eaton Estates - Mount Eaton Estates
