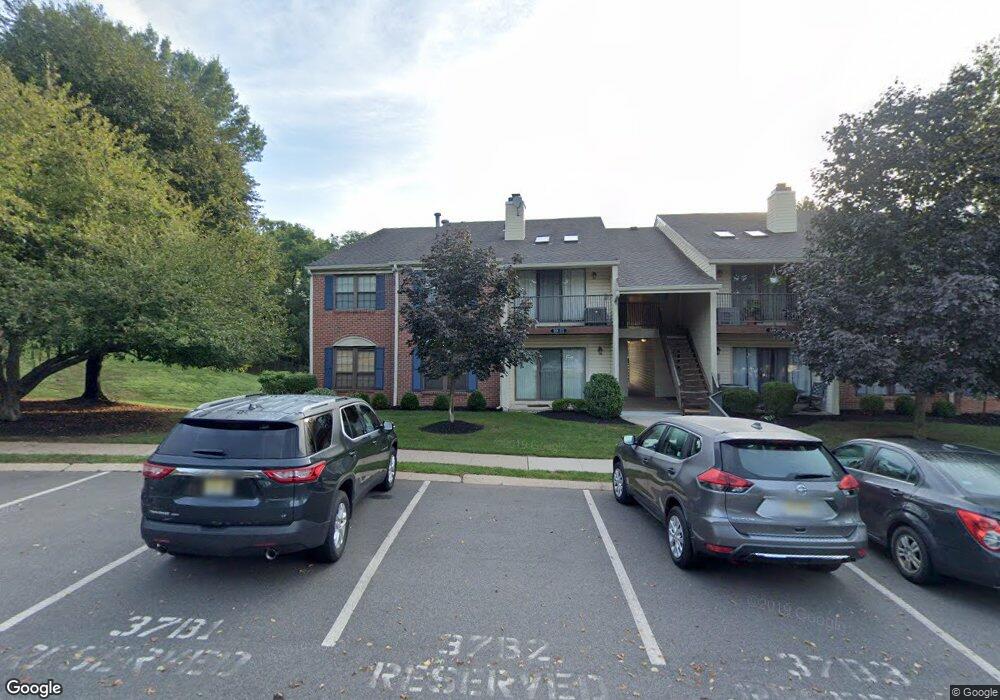269 English Place Basking Ridge, NJ 07920
Estimated Value: $376,000 - $407,919
2
Beds
2
Baths
1,181
Sq Ft
$330/Sq Ft
Est. Value
About This Home
This home is located at 269 English Place, Basking Ridge, NJ 07920 and is currently estimated at $389,480, approximately $329 per square foot. 269 English Place is a home located in Somerset County with nearby schools including Liberty Corner Elementary School, William Annin Middle School, and Ridge High School.
Ownership History
Date
Name
Owned For
Owner Type
Purchase Details
Closed on
Apr 7, 2021
Sold by
He Rechun and Yang Guiping
Bought by
He Rechun
Current Estimated Value
Purchase Details
Closed on
Oct 21, 2015
Sold by
Wells Fargo Bank Na
Bought by
Ne Rechun and Yang Guiping
Purchase Details
Closed on
Aug 17, 2015
Sold by
Monroe Laurie J
Bought by
Wells Fargo Bank Na
Purchase Details
Closed on
Jun 29, 1995
Sold by
Mulholland James
Bought by
Monroe Nancy
Home Financials for this Owner
Home Financials are based on the most recent Mortgage that was taken out on this home.
Original Mortgage
$79,000
Interest Rate
7.84%
Create a Home Valuation Report for This Property
The Home Valuation Report is an in-depth analysis detailing your home's value as well as a comparison with similar homes in the area
Home Values in the Area
Average Home Value in this Area
Purchase History
| Date | Buyer | Sale Price | Title Company |
|---|---|---|---|
| He Rechun | -- | None Available | |
| Ne Rechun | $180,000 | Carrington Title Svcs Llc | |
| Wells Fargo Bank Na | $151,000 | Attorney | |
| Monroe Nancy | $122,000 | -- |
Source: Public Records
Mortgage History
| Date | Status | Borrower | Loan Amount |
|---|---|---|---|
| Previous Owner | Monroe Nancy | $79,000 |
Source: Public Records
Tax History Compared to Growth
Tax History
| Year | Tax Paid | Tax Assessment Tax Assessment Total Assessment is a certain percentage of the fair market value that is determined by local assessors to be the total taxable value of land and additions on the property. | Land | Improvement |
|---|---|---|---|---|
| 2025 | $5,374 | $351,600 | $160,000 | $191,600 |
| 2024 | $5,374 | $302,100 | $129,000 | $173,100 |
| 2023 | $5,337 | $283,000 | $129,000 | $154,000 |
| 2022 | $5,221 | $259,600 | $129,000 | $130,600 |
| 2021 | $5,043 | $239,000 | $120,000 | $119,000 |
| 2020 | $5,024 | $239,900 | $120,000 | $119,900 |
| 2019 | $4,788 | $235,400 | $123,000 | $112,400 |
| 2018 | $4,684 | $233,600 | $125,000 | $108,600 |
| 2017 | $4,678 | $235,200 | $125,000 | $110,200 |
| 2016 | $4,575 | $234,500 | $125,000 | $109,500 |
| 2015 | $4,547 | $237,300 | $125,000 | $112,300 |
| 2014 | $4,477 | $231,500 | $125,000 | $106,500 |
Source: Public Records
Map
Nearby Homes
- 47 Woodward Ln Ondo
- 155 Woodward Ln
- 243 Penns Way
- 417 Penns Way
- 70 Baldwin Ct Unit D2
- 341 Penns Way Unit D2
- 7 Chestnut Ct
- 28 Everson Place
- 3601 Balsam Way
- 2704 Hemlock Place
- 28 Lafayette Ln
- 242 Alexandria Way
- 147 Alexandria Way Ondo
- 144 Liberty Corner Rd
- 68 Alexandria Way
- 176 Potomac Dr
- 147 Potomac Dr Ondo
- 241 Potomac Dr Unit 5
- 14 Downingtown Ct
- 21 Foxglove Dr
- 270 English Place
- 271 English Place
- 272 English Place Unit B3
- 268 English Place
- 273 English Place Unit C1
- 274 English Place
- 277 English Place
- 276 English Place
- 275 English Place
- 93 Woodward Ln
- 92 Woodward Ln
- 91 Woodward Ln
- 98 Woodward Ln
- 90 Woodward Ln
- 287 English Place Unit A2
- 97 Woodward Ln
- 288 English Place
- 286 English Place
- 290 English Place
- 96 Woodward Ln
