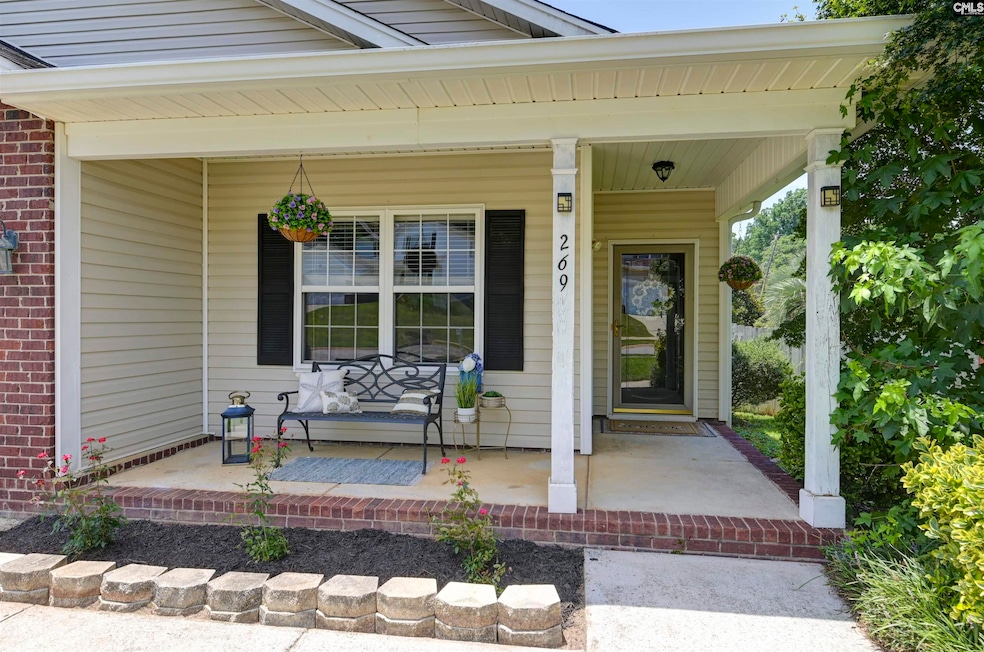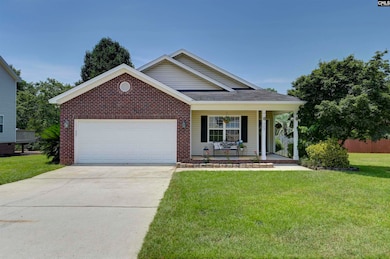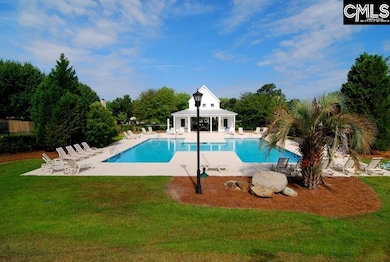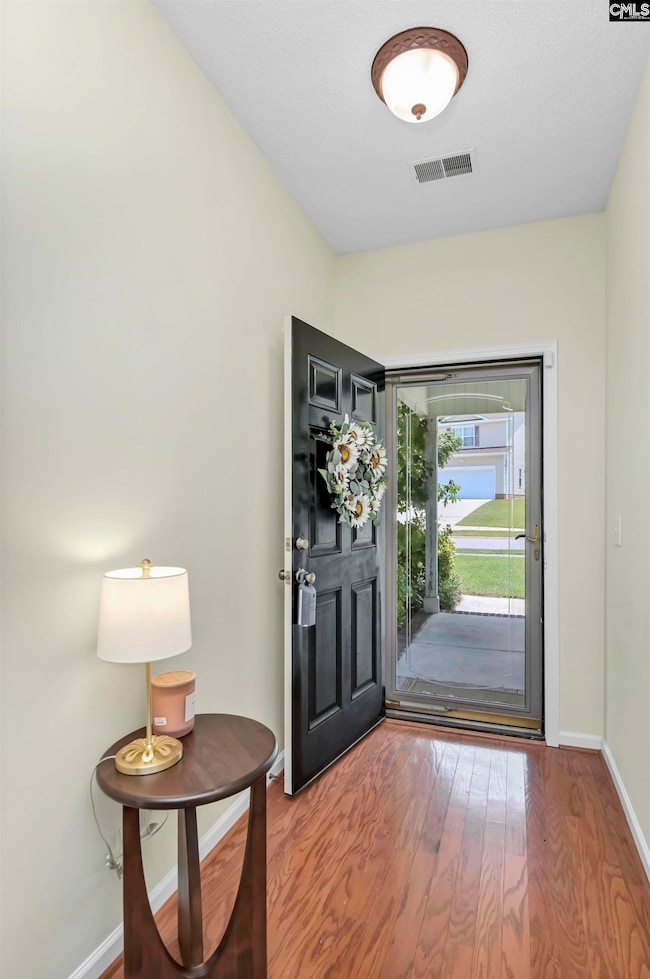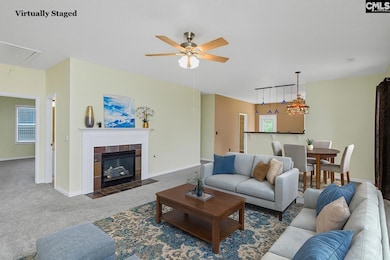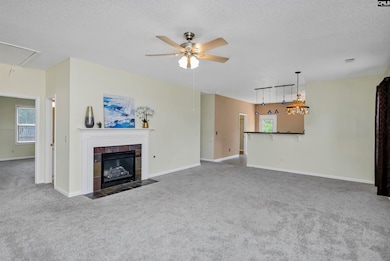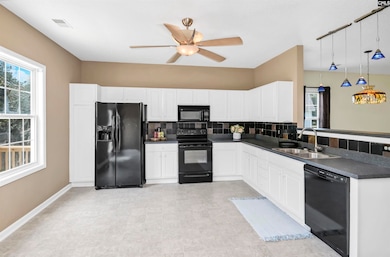269 Farming Creek Way Lexington, SC 29072
Estimated payment $1,477/month
Highlights
- Traditional Architecture
- High Ceiling
- Breakfast Area or Nook
- Lake Murray Elementary School Rated A
- Covered Patio or Porch
- Dual Closets
About This Home
This 3-bedroom, 2-bathroom gem is located in the sought-after Farming Creek neighborhood and comes with a brand NEW ROOF. Inside, the layout is functional and comfortable with a cozy living area, a well-equipped kitchen, and a spacious primary suite featuring a walk-in closet and private bath. The fenced backyard offers plenty of room to play, garden, or enjoy outdoor dinners on the rebuilt deck. Farming Creek residents enjoy access to a community pool and a great location just minutes from Lexington One schools, shopping, dining, and beautiful Lake Murray. Move-in ready—don’t miss your chance to call this home! Disclaimer: CMLS has not reviewed and, therefore, does not endorse vendors who may appear in listings.
Home Details
Home Type
- Single Family
Est. Annual Taxes
- $876
Year Built
- Built in 2002
Lot Details
- 0.25 Acre Lot
- Wood Fence
- Back Yard Fenced
HOA Fees
- $34 Monthly HOA Fees
Parking
- 2 Car Garage
- Garage Door Opener
Home Design
- Traditional Architecture
- Slab Foundation
- Brick Front
- Vinyl Construction Material
Interior Spaces
- 1,737 Sq Ft Home
- 1-Story Property
- High Ceiling
- Ceiling Fan
- Gas Log Fireplace
- Living Room with Fireplace
- Attic Access Panel
- Fire and Smoke Detector
- Laundry in Utility Room
Kitchen
- Breakfast Area or Nook
- Eat-In Kitchen
- Free-Standing Range
- Built-In Microwave
- Dishwasher
- Tiled Backsplash
- Formica Countertops
- Disposal
Flooring
- Carpet
- Laminate
Bedrooms and Bathrooms
- 3 Bedrooms
- Dual Closets
- 2 Full Bathrooms
- Garden Bath
- Separate Shower
Schools
- Lake Murray Elementary School
- Beechwood Middle School
- Lexington High School
Additional Features
- Covered Patio or Porch
- Central Heating and Cooling System
Community Details
- Association fees include clubhouse, common area maintenance, pool
- Mjs HOA, Phone Number (803) 743-0660
- Farming Creek Subdivision
Map
Home Values in the Area
Average Home Value in this Area
Tax History
| Year | Tax Paid | Tax Assessment Tax Assessment Total Assessment is a certain percentage of the fair market value that is determined by local assessors to be the total taxable value of land and additions on the property. | Land | Improvement |
|---|---|---|---|---|
| 2024 | $876 | $5,874 | $1,400 | $4,474 |
| 2023 | $876 | $5,874 | $1,400 | $4,474 |
| 2022 | $461 | $5,874 | $1,400 | $4,474 |
| 2020 | $483 | $5,874 | $1,400 | $4,474 |
| 2019 | $501 | $5,920 | $1,200 | $4,720 |
| 2018 | $494 | $5,920 | $1,200 | $4,720 |
| 2017 | $876 | $5,920 | $1,200 | $4,720 |
| 2016 | $868 | $5,920 | $1,200 | $4,720 |
| 2014 | $802 | $5,722 | $1,200 | $4,522 |
| 2013 | -- | $5,720 | $1,200 | $4,520 |
Property History
| Date | Event | Price | List to Sale | Price per Sq Ft |
|---|---|---|---|---|
| 11/15/2025 11/15/25 | For Sale | $260,000 | 0.0% | $150 / Sq Ft |
| 11/08/2025 11/08/25 | Pending | -- | -- | -- |
| 11/04/2025 11/04/25 | Price Changed | $260,000 | -5.4% | $150 / Sq Ft |
| 10/17/2025 10/17/25 | For Sale | $274,900 | -- | $158 / Sq Ft |
Purchase History
| Date | Type | Sale Price | Title Company |
|---|---|---|---|
| Deed | -- | -- | |
| Deed | -- | None Listed On Document | |
| Warranty Deed | $62,615 | -- | |
| Interfamily Deed Transfer | -- | -- | |
| Deed | $113,466 | -- | |
| Deed | $125,385 | -- |
Mortgage History
| Date | Status | Loan Amount | Loan Type |
|---|---|---|---|
| Open | $189,750 | New Conventional |
Source: Consolidated MLS (Columbia MLS)
MLS Number: 619787
APN: 003353-03-011
- 253 Farming Creek Way
- 508 Barn Plank Ct
- 108 Red Barn Rd
- 204 Shadow Ridge Ct
- 106 Pebble Stone Dr
- 109 Pebble Stone Dr
- 100 Ridge Top Rd
- 213 Mariannas Ct
- 322 Mont Haven Place
- 1107 Brady Porth Rd
- 1111 Brady Porth Rd
- 334 Mont Haven Place
- 000 Beechwoods Dr
- 2215 Old Cherokee Rd
- 168 Schneider Ln
- 167 Schneider Ln
- 366 Mont Haven Place
- 117 Cherokee Shores Dr
- 152 Porth Cir
- 386 Mont Haven Place
- 855 Park Rd
- 338 Bronze Dr
- 425 Pepperbush Ln
- 910 Dawsons Park Way
- 327 Canary Grass Ct
- 925 Dawsons Park Way
- 1441 Old Chapin Rd Unit 123
- 441 Pepperbush Ln
- 437 Pepperbush Ln
- 122 Sunset Bay Ln
- 301 Harbor Heights Dr
- 224 Olde Farm Rd
- 154 Burma Rd
- 131 Richmond Farm Cir
- 101 Ivy Hill Ct
- 120 Breezes Dr
- 103 Park Ridge Way
- 116 Waverly Point Dr
- 119 Waverly Point Dr
- 104 Deerchase Ln Unit 104 Deerchase Lane 29072
