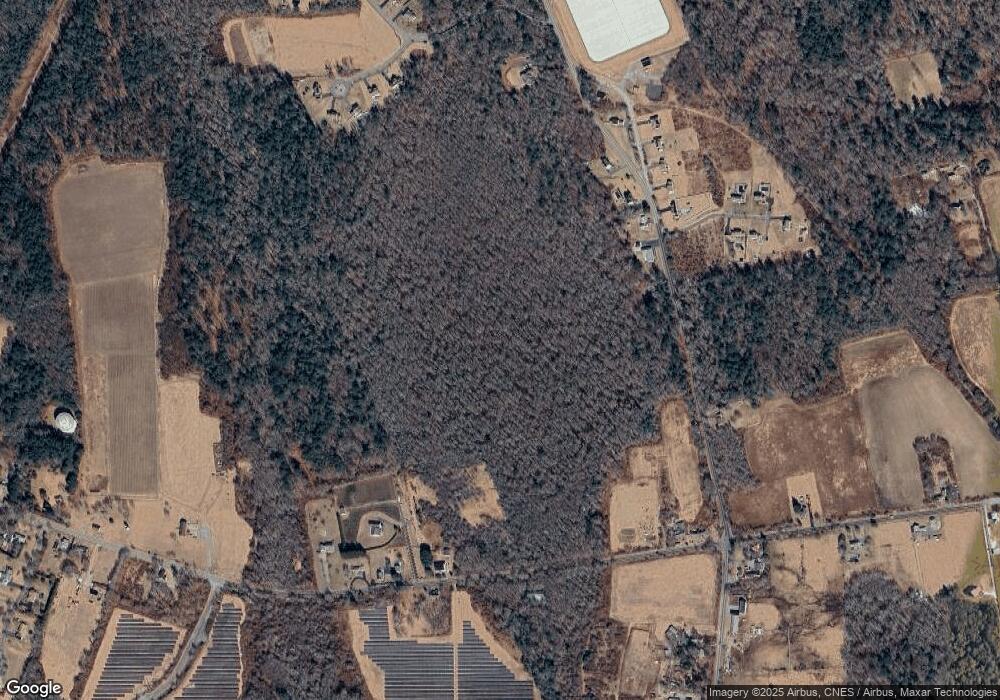269 Flag Swamp Rd Dartmouth, MA 02747
5
Beds
3
Baths
3,100
Sq Ft
1.7
Acres
About This Home
This home is located at 269 Flag Swamp Rd, Dartmouth, MA 02747. 269 Flag Swamp Rd is a home located in Bristol County with nearby schools including Dartmouth High School, Alma del Mar Charter School, and All Saints Catholic School.
Create a Home Valuation Report for This Property
The Home Valuation Report is an in-depth analysis detailing your home's value as well as a comparison with similar homes in the area
Home Values in the Area
Average Home Value in this Area
Tax History Compared to Growth
Map
Nearby Homes
- 335 Old Fall River Rd
- 349 Old Fall River Rd
- 576 Faunce Corner Rd
- 390 Old Fall River Rd
- 491 Faunce Corner Rd
- 411 Faunce Corner Rd
- 300 High Hill Rd
- Block 30 Hixville Rd
- Block 27 Hixville Rd
- 496-L62M40 Hixville Rd
- 00 Hixville Rd
- Block 14 Hixville Rd
- Lot 16-18 Old Fall River Rd
- 368 Cross Rd
- 2-1 N Hixville Rd
- 0 Mosher Ln Unit 73370974
- 4 Sabrina Way Unit G
- 4 Sabrina Way Unit H
- 4 Sabrina Way Unit A
- 4 Sabrina Way Unit E
- Lot 7 Flag Swamp
- 748 Faunce Corner Rd
- 760 Faunce Corner Rd
- 756 Faunce Corner Rd
- 788 Faunce Corner Rd
- 245 Old Fall River Rd
- 790 Faunce Corner Rd
- 231 Old Fall River Rd
- 781 Faunce Corner Rd
- 783 Faunce Corner Rd
- 699 Faunce Corner Rd
- 785 Faunce Corner Rd
- 792 Faunce Corner Rd
- 234 Old Fall River Rd
- 155 Old Fall River Rd
- 249 Old Fall River Rd
- 263 Old Fall River Rd
- 255 Old Fall River Rd
- 771 Faunce Corner Rd
- 798 Faunce Corner Rd
