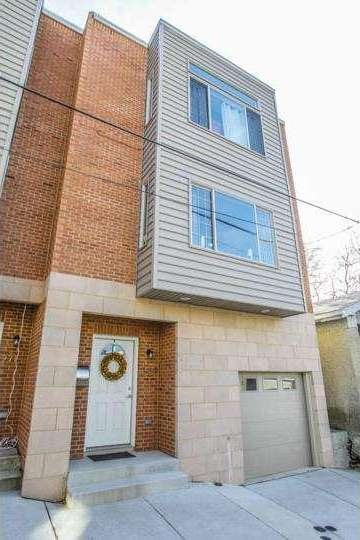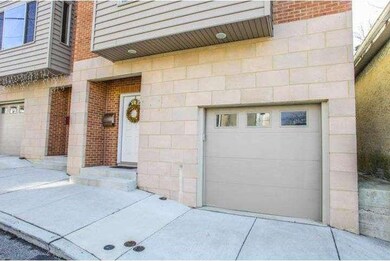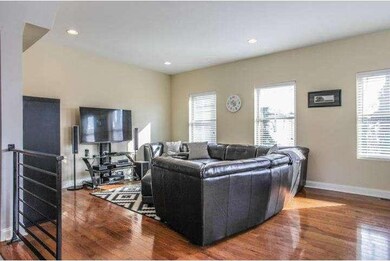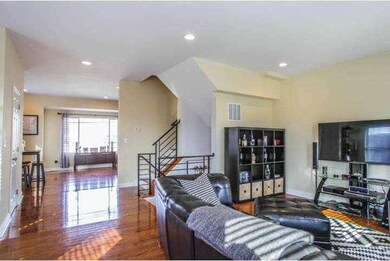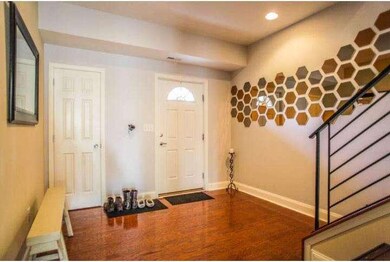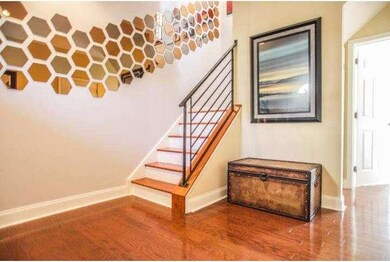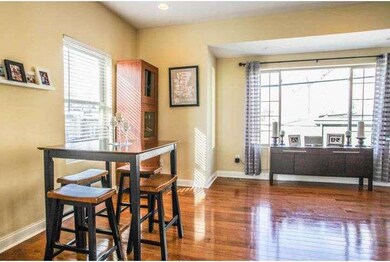
269 Grape St Philadelphia, PA 19128
Highlights
- Contemporary Architecture
- Attic
- 1 Car Direct Access Garage
- Cathedral Ceiling
- No HOA
- 4-minute walk to Fairview Park
About This Home
As of July 2020Contemporary home in Manyunk, one of the hot spots to live in Philadelphia. This beautiful three bedroom, three plus bath has may windows with lots of natural light on every floor. The first floor boasts lots of closet space as well as an office, game room ad a full custom tiled bathroom, as well as a walk out to a fabulous fenced in out-door space. A spacious open living room, and kitchen with 42" custom cabinetry with plenty of storage space, granite island with sink, granite counter-tops, stainless steel appliances, and a half bath with custom vanity ad tile finalize the second floor. The Master Suite has tons of space, vaulted ceilings, a walk in closet, hardwood floors, and full spa luxury bath. Kohler soaking tub, seamless glass shower with rain heads, contemporary square vassal sinks w/7 drawers, 2 cabinets and custom tile. Third bedroom has great closet space and custom full bath. Laundry area on the upper floor, ad large expansive roof-deck with amazing views of the city. close to train station, cafes, and restaurants. Tax Abatement-Taxes only $313 A Year
Last Agent to Sell the Property
BHHS Fox & Roach-Center City Walnut License #RS301905 Listed on: 05/28/2014

Last Buyer's Agent
Marion Valaro
Keller Williams Real Estate-Blue Bell
Townhouse Details
Home Type
- Townhome
Est. Annual Taxes
- $308
Year Built
- Built in 2012
Lot Details
- 1,249 Sq Ft Lot
- Lot Dimensions are 26x47
- Back Yard
Parking
- 1 Car Direct Access Garage
- Garage Door Opener
- On-Street Parking
Home Design
- Contemporary Architecture
- Flat Roof Shape
- Brick Exterior Construction
- Aluminum Siding
- Vinyl Siding
- Concrete Perimeter Foundation
Interior Spaces
- 2,016 Sq Ft Home
- Property has 3 Levels
- Cathedral Ceiling
- Ceiling Fan
- Living Room
- Home Security System
- Laundry on upper level
- Attic
Kitchen
- Eat-In Kitchen
- Butlers Pantry
- Self-Cleaning Oven
- Built-In Range
- Dishwasher
- Kitchen Island
- Disposal
Bedrooms and Bathrooms
- 3 Bedrooms
- En-Suite Primary Bedroom
- En-Suite Bathroom
- 3.5 Bathrooms
Eco-Friendly Details
- Energy-Efficient Appliances
- Energy-Efficient Windows
- ENERGY STAR Qualified Equipment for Heating
Outdoor Features
- Exterior Lighting
Utilities
- Forced Air Zoned Heating and Cooling System
- Programmable Thermostat
- 200+ Amp Service
- Electric Water Heater
- Cable TV Available
Community Details
- No Home Owners Association
Listing and Financial Details
- Tax Lot 212
- Assessor Parcel Number 211113820
Ownership History
Purchase Details
Home Financials for this Owner
Home Financials are based on the most recent Mortgage that was taken out on this home.Purchase Details
Home Financials for this Owner
Home Financials are based on the most recent Mortgage that was taken out on this home.Purchase Details
Home Financials for this Owner
Home Financials are based on the most recent Mortgage that was taken out on this home.Purchase Details
Home Financials for this Owner
Home Financials are based on the most recent Mortgage that was taken out on this home.Similar Homes in Philadelphia, PA
Home Values in the Area
Average Home Value in this Area
Purchase History
| Date | Type | Sale Price | Title Company |
|---|---|---|---|
| Deed | $424,000 | Coreabstract | |
| Deed | $405,000 | None Available | |
| Deed | -- | -- | |
| Deed | $348,000 | None Available |
Mortgage History
| Date | Status | Loan Amount | Loan Type |
|---|---|---|---|
| Open | $360,400 | New Conventional | |
| Previous Owner | $165,000 | New Conventional | |
| Previous Owner | $366,562 | FHA | |
| Previous Owner | $330,600 | Adjustable Rate Mortgage/ARM | |
| Closed | $0 | Purchase Money Mortgage |
Property History
| Date | Event | Price | Change | Sq Ft Price |
|---|---|---|---|---|
| 07/28/2020 07/28/20 | Sold | $424,000 | -1.2% | $210 / Sq Ft |
| 05/31/2020 05/31/20 | Pending | -- | -- | -- |
| 05/26/2020 05/26/20 | For Sale | $429,000 | +5.9% | $213 / Sq Ft |
| 06/30/2017 06/30/17 | Sold | $405,000 | 0.0% | $201 / Sq Ft |
| 04/21/2017 04/21/17 | Pending | -- | -- | -- |
| 04/17/2017 04/17/17 | For Sale | $405,000 | +6.8% | $201 / Sq Ft |
| 09/17/2014 09/17/14 | Sold | $379,269 | -0.2% | $188 / Sq Ft |
| 06/19/2014 06/19/14 | Pending | -- | -- | -- |
| 06/12/2014 06/12/14 | Price Changed | $379,900 | -5.0% | $188 / Sq Ft |
| 05/28/2014 05/28/14 | For Sale | $399,777 | -- | $198 / Sq Ft |
Tax History Compared to Growth
Tax History
| Year | Tax Paid | Tax Assessment Tax Assessment Total Assessment is a certain percentage of the fair market value that is determined by local assessors to be the total taxable value of land and additions on the property. | Land | Improvement |
|---|---|---|---|---|
| 2025 | $5,903 | $487,400 | $97,480 | $389,920 |
| 2024 | $5,903 | $487,400 | $97,480 | $389,920 |
| 2023 | $5,903 | $421,700 | $84,340 | $337,360 |
| 2022 | $5,820 | $421,700 | $84,340 | $337,360 |
| 2021 | $2,077 | $0 | $0 | $0 |
| 2020 | $829 | $0 | $0 | $0 |
| 2019 | $815 | $0 | $0 | $0 |
| 2018 | $656 | $0 | $0 | $0 |
| 2017 | $656 | $0 | $0 | $0 |
| 2016 | $321 | $0 | $0 | $0 |
| 2015 | $308 | $0 | $0 | $0 |
| 2014 | -- | $328,900 | $22,954 | $305,946 |
| 2012 | -- | $75,040 | $3,200 | $71,840 |
Agents Affiliated with this Home
-

Seller's Agent in 2020
Timothy Lilley
OFC Realty
(267) 245-4986
4 in this area
39 Total Sales
-

Buyer's Agent in 2020
Jennifer Geddes
KW Empower
(484) 995-2155
1 in this area
167 Total Sales
-
M
Seller's Agent in 2017
Marion Valaro
Keller Williams Real Estate-Blue Bell
-

Buyer's Agent in 2017
Frank DeFazio
BHHS Fox & Roach
(610) 636-4364
5 in this area
267 Total Sales
-

Seller's Agent in 2014
Brian Stetler
BHHS Fox & Roach
(610) 996-1907
1 in this area
406 Total Sales
Map
Source: Bright MLS
MLS Number: 1002947096
APN: 211113820
- 217 Grape St
- 4343 Boone St
- 4315 Boone St
- 257 Lyceum Ave
- 245 Lyceum Ave
- 4321-4323-4337 Tower St
- 4368 Manayunk Ave
- 171 Cotton St
- 260 Roxborough Ave
- 4403 Dexter St
- 182 Gay St Unit 507
- 182 Gay St Unit 606
- 181 Levering St
- 164 Grape St
- 359 Lyceum Ave
- 174 Gay St
- 163 Gay St
- 4461 Silverwood St
- 4327 Cresson St
- 4475 Fleming St
