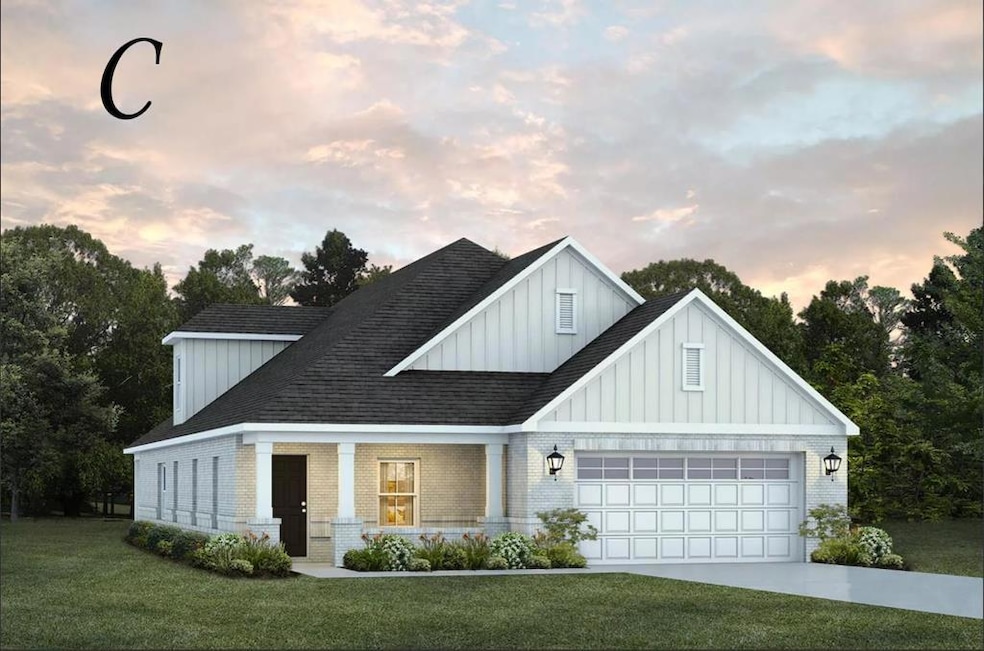
PENDING
NEW CONSTRUCTION
269 Heath Ridge Rd Dothan, AL 36305
Estimated payment $2,782/month
Total Views
4
4
Beds
2.5
Baths
2,682
Sq Ft
$154
Price per Sq Ft
Highlights
- New Construction
- Wood Flooring
- 1 Fireplace
- Traditional Architecture
- Main Floor Primary Bedroom
- Covered patio or porch
About This Home
Overton plan, lot 37 phase E
Last Listed By
Porch Light Real Estate, LLC Brokerage Phone: 3345217860 License #32361 Listed on: 05/26/2025
Home Details
Home Type
- Single Family
Year Built
- Built in 2025 | New Construction
HOA Fees
- $50 Monthly HOA Fees
Parking
- 2 Car Attached Garage
- Garage Door Opener
Home Design
- Traditional Architecture
- Brick Exterior Construction
- Slab Foundation
- Asphalt Roof
Interior Spaces
- 2,682 Sq Ft Home
- 2-Story Property
- Ceiling Fan
- 1 Fireplace
- Double Pane Windows
- Breakfast Room
- Fire and Smoke Detector
- Laundry in unit
Kitchen
- Eat-In Kitchen
- Cooktop
- Microwave
- Dishwasher
Flooring
- Wood
- Carpet
- Tile
Bedrooms and Bathrooms
- 4 Bedrooms
- Primary Bedroom on Main
- Walk-In Closet
- Bathroom on Main Level
- Separate Shower
Schools
- Highlands Elementary School
- Dothan Preparatory Middle School
- Dothan High School
Utilities
- Cooling Available
- Heating System Uses Natural Gas
- Gas Water Heater
Additional Features
- Covered patio or porch
- 9,583 Sq Ft Lot
Community Details
- Magnolia Trace Subdivision
Listing and Financial Details
- Home warranty included in the sale of the property
Map
Create a Home Valuation Report for This Property
The Home Valuation Report is an in-depth analysis detailing your home's value as well as a comparison with similar homes in the area
Home Values in the Area
Average Home Value in this Area
Property History
| Date | Event | Price | Change | Sq Ft Price |
|---|---|---|---|---|
| 05/26/2025 05/26/25 | Pending | -- | -- | -- |
| 05/26/2025 05/26/25 | For Sale | $413,084 | -- | $154 / Sq Ft |
Source: Dothan Multiple Listing Service (Southeast Alabama Association of REALTORS®)
Similar Homes in the area
Source: Dothan Multiple Listing Service (Southeast Alabama Association of REALTORS®)
MLS Number: 203725
Nearby Homes
- 108 Pine Needles Dr
- 214 Chloe Ct
- 200 Cypressglade Ln
- 202 Cypressglade Ln
- 206 Cypressglade Ln
- 208 Cypressglade Ln
- 210 Cypressglade Ln
- 308 Cypress Glade Ln
- 305 Cypress Glade Ln
- 212 Cypress Glade Ln
- 401 Dunleith Blvd
- 652 Charleston Mills Dr
- 500 Charleston Mills Dr
- 200 Asphodel Dr
- 602 Charleston Mills Dr
- 109 Crichton Ct
- 110 Elizabeth Ln
- 308 Orchard Cir
- 647 Westbrook Rd
- 103 Edinburgh Way
