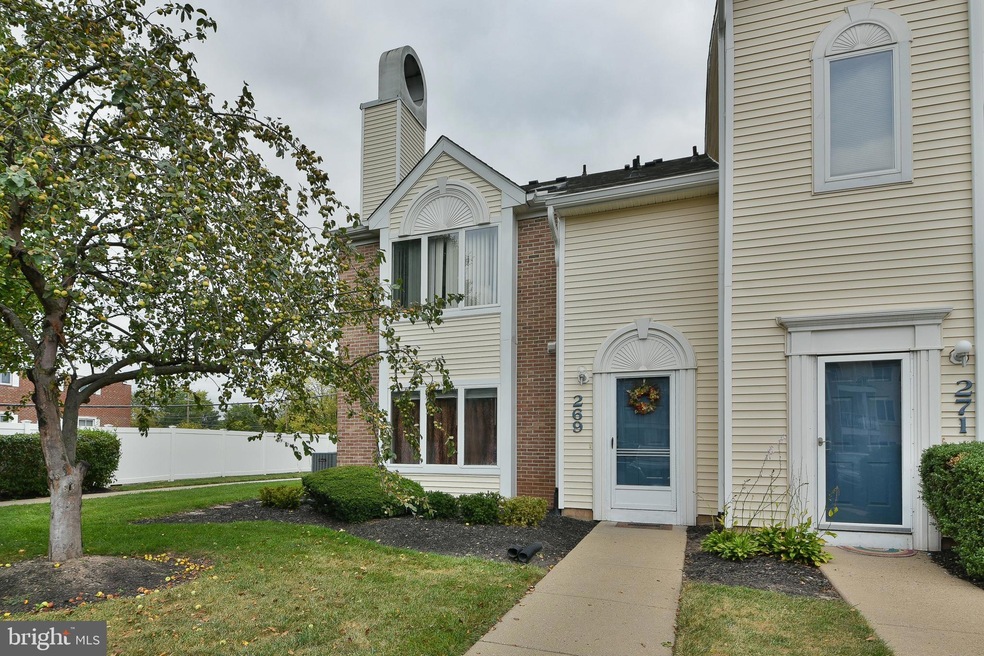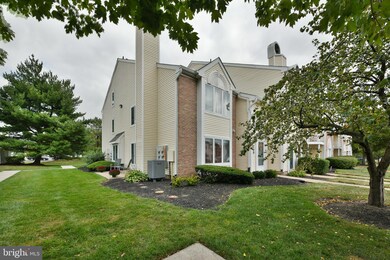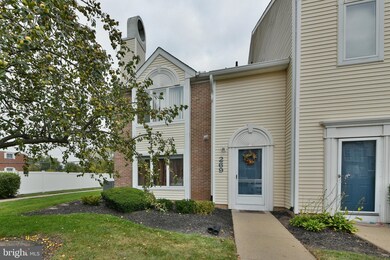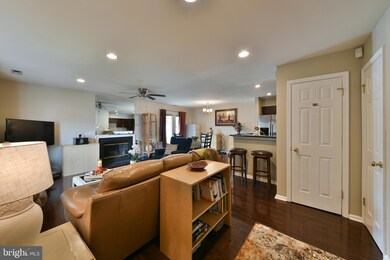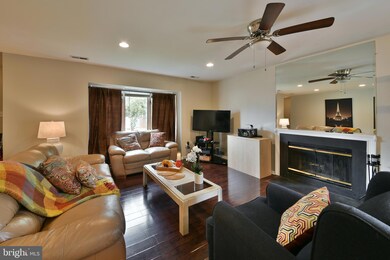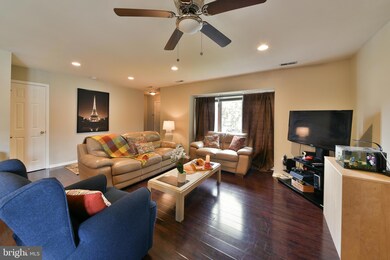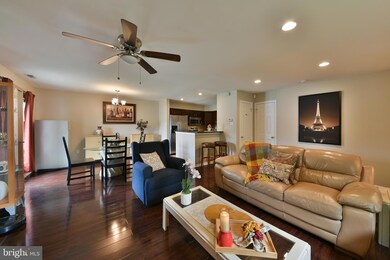
269 Juanita Ct Unit 1505 Levittown, PA 19057
Highlights
- Contemporary Architecture
- Upgraded Countertops
- Skylights
- 1 Fireplace
- Community Pool
- Walk-In Closet
About This Home
As of November 2024Welcome Home! Rarely offered END townhome, no units above or below you, with a private side patio and loads of extra finishes is ready for a new owner! Step inside to the great room offering gleaming
laminate floors, a wood burning fireplace, fresh paint, plenty of natural light, and dining space with French doors to your private patio. The kitchen has rich cabinetry, stainless steel appliances, granite countertops and a bar top for two stools. There is a powder room and hall closet as well. Upstairs you will find two bedrooms. The primary bedroom is large showcasing a vaulted ceiling with two skylights. There is a huge walk-in closet with shelving and plenty of space. The primary bathroom has beautiful tile, updated vanity and stall shower. The second bedroom is nice and bright with ample closet space. The hall bath is equipped with a shower/tub enclosure, newer vanity and the same gorgeous tile as the primary bath. On this level you will find the dedicated laundry room. The laundry room has pull down stairs for those extra things
you’d like to store. Back outside, the private patio and corner location makes a nice retreat or the perfect spot for your morning coffee. The Association maintains the lawn, snow removal, and several other exterior aspects of the property. There is a pool, playground, basketball court, community room, and fitness center. This location is near shopping, eateries, parks and in close proximity to 95, Route 1 and the Turnpike for those that commute. Make your appointment today to see this home!
Last Agent to Sell the Property
Keller Williams Real Estate - Newtown License #RS185582L Listed on: 09/19/2024

Townhouse Details
Home Type
- Townhome
Est. Annual Taxes
- $4,830
Year Built
- Built in 1990
HOA Fees
- $256 Monthly HOA Fees
Home Design
- Contemporary Architecture
- Slab Foundation
- Frame Construction
Interior Spaces
- Property has 2 Levels
- Ceiling Fan
- Skylights
- Recessed Lighting
- 1 Fireplace
- Combination Dining and Living Room
- Carpet
- Upgraded Countertops
Bedrooms and Bathrooms
- 2 Bedrooms
- En-Suite Bathroom
- Walk-In Closet
- Bathtub with Shower
- Walk-in Shower
Parking
- 1 Open Parking Space
- 1 Parking Space
- Parking Lot
Utilities
- 90% Forced Air Heating and Cooling System
- Electric Water Heater
Listing and Financial Details
- Tax Lot 0821505
- Assessor Parcel Number 05-025-0821505
Community Details
Overview
- $1,000 Capital Contribution Fee
- Association fees include all ground fee, common area maintenance, lawn maintenance, pool(s), trash, snow removal
- Crestwood Condo Subdivision
Recreation
- Community Playground
- Community Pool
Pet Policy
- Limit on the number of pets
Ownership History
Purchase Details
Home Financials for this Owner
Home Financials are based on the most recent Mortgage that was taken out on this home.Purchase Details
Home Financials for this Owner
Home Financials are based on the most recent Mortgage that was taken out on this home.Purchase Details
Purchase Details
Purchase Details
Home Financials for this Owner
Home Financials are based on the most recent Mortgage that was taken out on this home.Purchase Details
Home Financials for this Owner
Home Financials are based on the most recent Mortgage that was taken out on this home.Similar Homes in the area
Home Values in the Area
Average Home Value in this Area
Purchase History
| Date | Type | Sale Price | Title Company |
|---|---|---|---|
| Deed | $290,000 | Greater Montgomery Settlement | |
| Deed | $290,000 | Greater Montgomery Settlement | |
| Deed | $146,000 | None Available | |
| Special Warranty Deed | $95,000 | Carrington Title Services | |
| Sheriffs Deed | $1,154 | None Available | |
| Deed | $200,000 | None Available | |
| Deed | $112,900 | Lawyers Title Insurance Corp |
Mortgage History
| Date | Status | Loan Amount | Loan Type |
|---|---|---|---|
| Open | $202,500 | VA | |
| Closed | $202,500 | VA | |
| Previous Owner | $8,642 | FHA | |
| Previous Owner | $143,355 | FHA | |
| Previous Owner | $185,440 | FHA | |
| Previous Owner | $182,700 | Purchase Money Mortgage | |
| Previous Owner | $75,000 | Credit Line Revolving | |
| Previous Owner | $107,255 | No Value Available |
Property History
| Date | Event | Price | Change | Sq Ft Price |
|---|---|---|---|---|
| 11/27/2024 11/27/24 | Sold | $290,000 | 0.0% | -- |
| 09/23/2024 09/23/24 | Pending | -- | -- | -- |
| 09/19/2024 09/19/24 | For Sale | $290,000 | +98.6% | -- |
| 07/30/2015 07/30/15 | Sold | $146,000 | -2.6% | $59 / Sq Ft |
| 06/15/2015 06/15/15 | Pending | -- | -- | -- |
| 06/12/2015 06/12/15 | Price Changed | $149,900 | -3.2% | $60 / Sq Ft |
| 03/31/2015 03/31/15 | Price Changed | $154,900 | -0.1% | $62 / Sq Ft |
| 03/17/2015 03/17/15 | Price Changed | $155,000 | +3.4% | $62 / Sq Ft |
| 02/16/2015 02/16/15 | For Sale | $149,900 | -- | $60 / Sq Ft |
Tax History Compared to Growth
Tax History
| Year | Tax Paid | Tax Assessment Tax Assessment Total Assessment is a certain percentage of the fair market value that is determined by local assessors to be the total taxable value of land and additions on the property. | Land | Improvement |
|---|---|---|---|---|
| 2024 | $4,867 | $17,920 | $0 | $17,920 |
| 2023 | $4,831 | $17,920 | $0 | $17,920 |
| 2022 | $4,831 | $17,920 | $0 | $17,920 |
| 2021 | $4,831 | $17,920 | $0 | $17,920 |
| 2020 | $4,831 | $17,920 | $0 | $17,920 |
| 2019 | $4,813 | $17,920 | $0 | $17,920 |
| 2018 | $4,735 | $17,920 | $0 | $17,920 |
| 2017 | $4,663 | $17,920 | $0 | $17,920 |
| 2016 | $4,663 | $17,920 | $0 | $17,920 |
| 2015 | $3,616 | $17,920 | $0 | $17,920 |
| 2014 | $3,616 | $17,920 | $0 | $17,920 |
Agents Affiliated with this Home
-

Seller's Agent in 2024
Gwen Roedel
Keller Williams Real Estate - Newtown
(215) 801-6585
74 Total Sales
-

Buyer's Agent in 2024
Julie Hysenlikaj
Keller Williams Real Estate-Horsham
(267) 516-5775
35 Total Sales
-

Buyer Co-Listing Agent in 2024
Joshua McKnight
Keller Williams Real Estate-Horsham
(267) 275-5774
197 Total Sales
-

Seller's Agent in 2015
Rosann Connor
Connor & Connor REO
(215) 333-7078
97 Total Sales
-

Buyer's Agent in 2015
Lawrence Ott
BHHS Fox & Roach
(267) 221-0072
22 Total Sales
Map
Source: Bright MLS
MLS Number: PABU2079710
APN: 05-025-082-150-5
- 90 Catherine Ct
- 15 Mintleaf Rd
- 21 Mintleaf Rd
- 40 Bittersweet Rd
- 2723 Crest Ave
- 11 Merry Turn Rd
- 66 Yellowood Dr
- 145 Mill Dr
- 2515 Green Ave
- 3021 Bath Rd
- 72 Basswood Rd
- 1019 Green Ln
- 39 Plumtree Rd
- 3715 Reedman Ave
- 218 Plumbridge Dr
- 4617 Murray St
- 64 Long Loop Rd
- 19 Ice Pond Rd
- 1610 Lakeland Ave
- 35 Long Loop Rd
