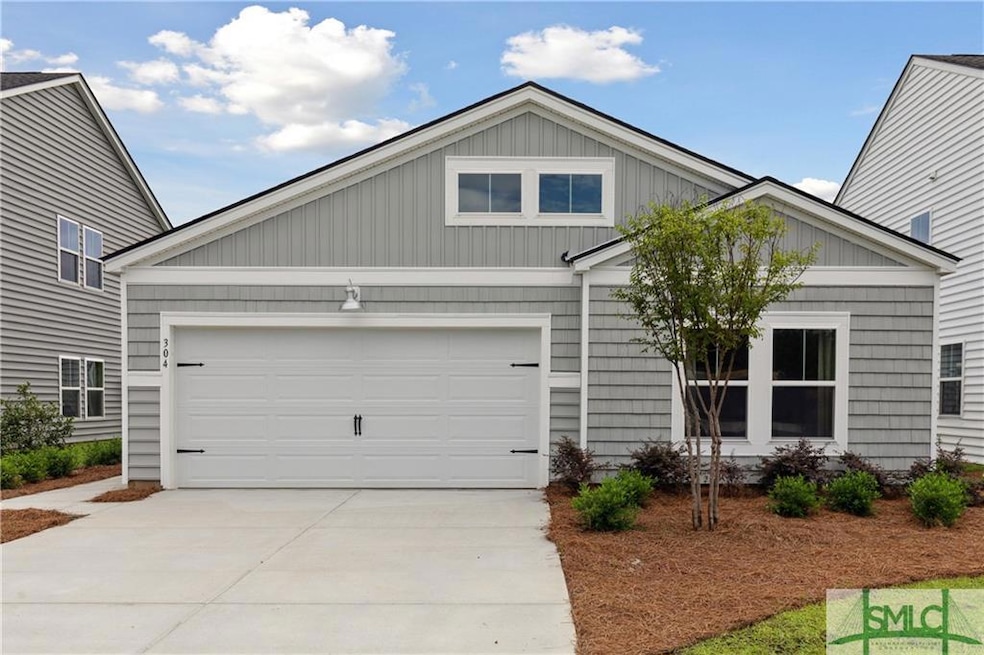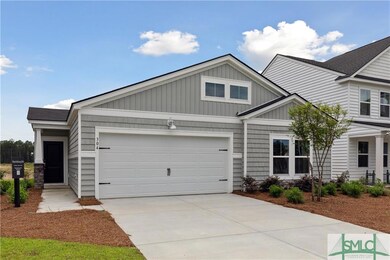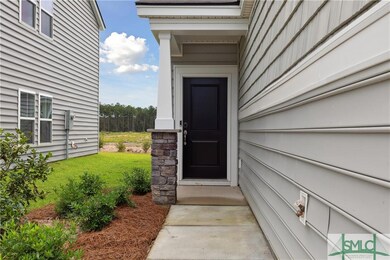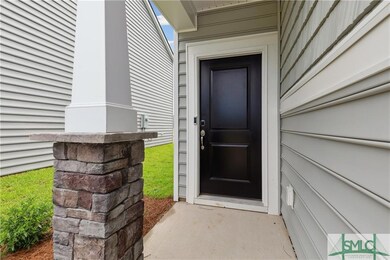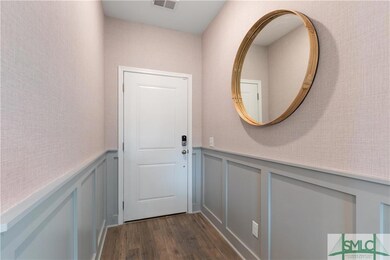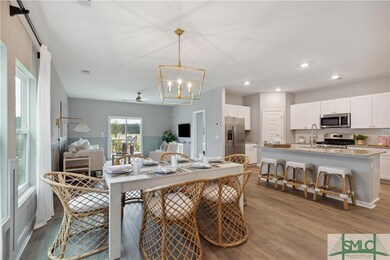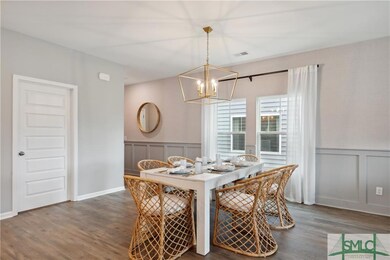
269 Lillian St Rincon, GA 31326
Highlights
- Attached Garage
- Laundry Room
- Central Heating and Cooling System
- Ebenezer Elementary School Rated A-
- Tankless Water Heater
About This Home
As of December 2023Welcome to The Harrisburg, a single-story haven that effortlessly combines sophistication and comfort. This captivating home offers 4 bedrooms and 2 bathrooms, providing ample space for you and your loved ones to create lifelong memories. The open-concept design seamlessly connects the kitchen to the living areas, adorned with granite countertops and stainless-steel appliances in the kitchen to luxurious LVP flooring that exudes warmth and style. Imagine whipping up your favorite dishes on the gas range and with a tankless water heater, you'll never have to worry about running out of hot water during your relaxing showers. The masterfully designed layout also boasts a walk-in pantry, providing ample storage space. Beyond the impeccable interior, this home offers a serene outdoor oasis, perfect for unwinding after a long day. *PHOTOGRAPHS ARE NOT OF THE ACTUAL PROPERTY BUT EXAMPLES OF THE FLOOR PLAN. FEATURES AND COLORS MAY VARY*
Last Agent to Sell the Property
Next Move Real Estate LLC License #292874 Listed on: 11/09/2023

Home Details
Home Type
- Single Family
Est. Annual Taxes
- $3,463
Year Built
- Built in 2023
Lot Details
- 6,882 Sq Ft Lot
HOA Fees
- $42 Monthly HOA Fees
Home Design
- Siding
Interior Spaces
- 1,779 Sq Ft Home
- 1-Story Property
Bedrooms and Bathrooms
- 4 Bedrooms
- 2 Full Bathrooms
Laundry
- Laundry Room
- Washer and Dryer Hookup
Parking
- Attached Garage
- Automatic Garage Door Opener
Utilities
- Central Heating and Cooling System
- Heat Pump System
- Tankless Water Heater
- Natural Gas Water Heater
Listing and Financial Details
- Assessor Parcel Number 0445D089
Similar Homes in Rincon, GA
Home Values in the Area
Average Home Value in this Area
Mortgage History
| Date | Status | Loan Amount | Loan Type |
|---|---|---|---|
| Closed | $217,122 | New Conventional |
Property History
| Date | Event | Price | Change | Sq Ft Price |
|---|---|---|---|---|
| 07/02/2025 07/02/25 | Rented | $2,200 | 0.0% | -- |
| 06/30/2025 06/30/25 | Under Contract | -- | -- | -- |
| 06/25/2025 06/25/25 | For Rent | $2,200 | 0.0% | -- |
| 02/28/2024 02/28/24 | Rented | $2,200 | 0.0% | -- |
| 02/28/2024 02/28/24 | Under Contract | -- | -- | -- |
| 02/07/2024 02/07/24 | Price Changed | $2,200 | -12.0% | $1 / Sq Ft |
| 12/27/2023 12/27/23 | For Rent | $2,500 | 0.0% | -- |
| 12/22/2023 12/22/23 | Sold | $271,403 | 0.0% | $153 / Sq Ft |
| 11/18/2023 11/18/23 | Pending | -- | -- | -- |
| 11/09/2023 11/09/23 | For Sale | $271,403 | -- | $153 / Sq Ft |
Tax History Compared to Growth
Tax History
| Year | Tax Paid | Tax Assessment Tax Assessment Total Assessment is a certain percentage of the fair market value that is determined by local assessors to be the total taxable value of land and additions on the property. | Land | Improvement |
|---|---|---|---|---|
| 2024 | $3,463 | $122,256 | $28,900 | $93,356 |
| 2023 | $772 | $29,080 | $29,080 | $0 |
Agents Affiliated with this Home
-

Seller's Agent in 2025
Toni Hardigree
Platinum Properties
(912) 596-3678
85 in this area
187 Total Sales
-

Seller's Agent in 2023
Darla Davis
Next Move Real Estate LLC
(912) 657-4765
16 in this area
97 Total Sales
-

Buyer's Agent in 2023
Nicole Moore
Real Broker, LLC
(813) 326-2107
16 in this area
128 Total Sales
Map
Source: Savannah Multi-List Corporation
MLS Number: 299417
APN: 0445D089
- 240 Lillian St
- 112 Franklins Walk
- 315 Lillian St
- 112 Cubbedge Dr
- 1282 Long Bridge Rd
- 103 Williams Dr
- 103 Franklins Walk
- 108 Alexander Trail
- 104 Alexander Trail
- 136 Ramsey Way
- 102 Brookstone Way
- 160 Cubbedge Dr
- 158 Cubbedge Dr
- 168 Cubbedge Dr
- 170 Cubbedge Dr
- 105 Lexus Ct
- 166 Cubbedge Dr
- 172 Cubbedge Dr
- 1443 Ebenezer Rd
- 127 Treutlen Ct
