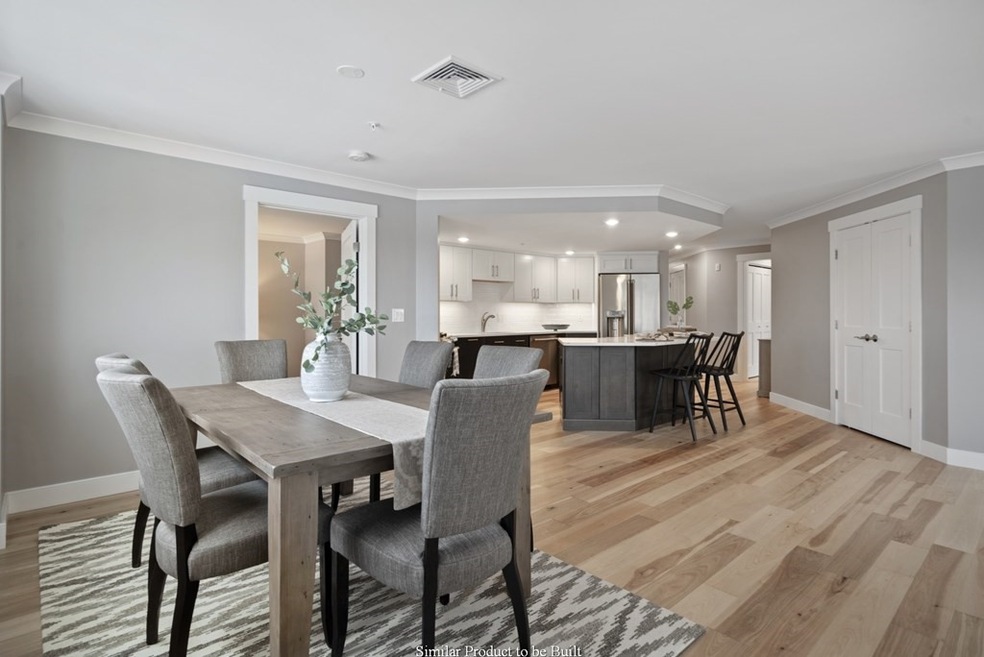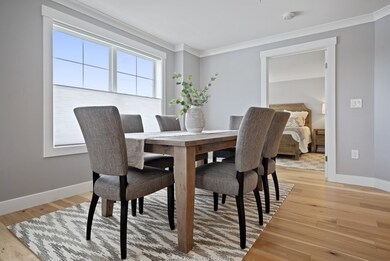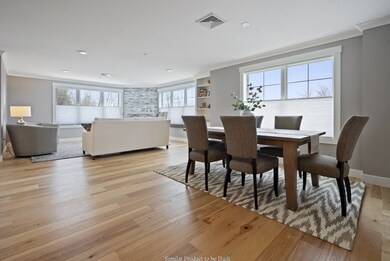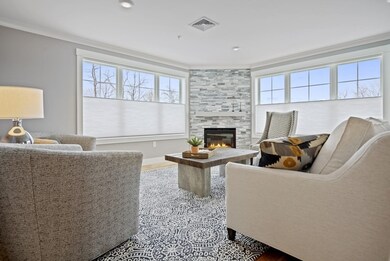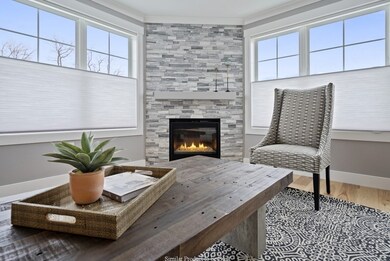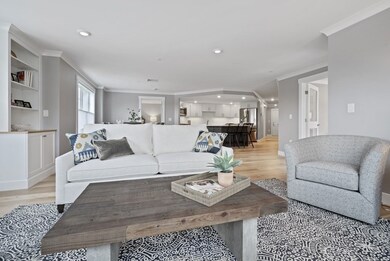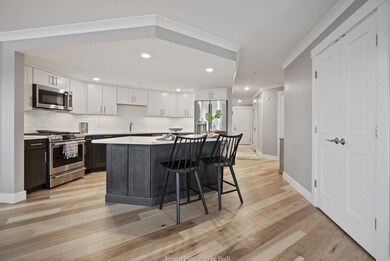
269 Main St Unit 4003 Reading, MA 01867
Highlights
- Under Construction
- No Units Above
- Landscaped Professionally
- Walter S. Parker Middle School Rated A-
- Open Floorplan
- Deck
About This Home
As of August 2024*NEW CONSTRUCTION* Reading's newest luxury condominium homes. Construction is under way! The "Samuel" plan offers open concept single level living space with plenty of storage, Owner's bedroom en suite w/walk-in closet, guest bedroom, full guest bathroom, home office and a laundry room complete with full size washer/dryer. The Owner's suite also offers a large bonus home office space! The living room offers a corner gas-fireplace completed with your choice of stone finish and floating mantle. The kitchen is a modern layout of open space, large center island and completed with stainless steel appliances as well as your choice of granite or quartz countertops. Spacious dining area is located between kitchen and living room. Additional storage closets abound in this spacious floor plan as well as a designated storage unit located below in the garage. Maintenance free living at it's finest! It's time for you to choose your finishes and create your dream home at 269Main Street.
Last Agent to Sell the Property
Lisa Lally
REMAX PRIME Listed on: 08/29/2021

Last Buyer's Agent
Lisa Lally
REMAX PRIME Listed on: 08/29/2021

Property Details
Home Type
- Condominium
Est. Annual Taxes
- $8,222
Year Built
- Built in 2021 | Under Construction
Lot Details
- No Units Above
- End Unit
- Landscaped Professionally
- Sprinkler System
HOA Fees
- $500 Monthly HOA Fees
Parking
- 1 Car Attached Garage
- Tuck Under Parking
- Parking Storage or Cabinetry
- Heated Garage
- Common or Shared Parking
- Garage Door Opener
- Guest Parking
- Off-Street Parking
- Deeded Parking
- Assigned Parking
Home Design
- Garden Home
- Frame Construction
- Shingle Roof
Interior Spaces
- 1,790 Sq Ft Home
- 1-Story Property
- Open Floorplan
- Insulated Windows
- Living Room with Fireplace
- Home Office
- Intercom
Kitchen
- Range
- Microwave
- Plumbed For Ice Maker
- Dishwasher
- Stainless Steel Appliances
- Kitchen Island
- Disposal
Flooring
- Engineered Wood
- Carpet
- Tile
Bedrooms and Bathrooms
- 2 Bedrooms
- Walk-In Closet
- 2 Full Bathrooms
Laundry
- Laundry in unit
- Dryer
- Washer
Outdoor Features
- Deck
- Covered patio or porch
- Rain Gutters
Location
- Property is near public transit
Utilities
- Forced Air Heating and Cooling System
- 1 Cooling Zone
- 1 Heating Zone
- Heating System Uses Natural Gas
- 110 Volts
- Natural Gas Connected
- Electric Water Heater
Listing and Financial Details
- Home warranty included in the sale of the property
- Assessor Parcel Number 4235424
Community Details
Overview
- Association fees include water, sewer, insurance, maintenance structure, ground maintenance, snow removal
- 24 Units
- Mid-Rise Condominium
- 269Main Street Community
Amenities
- Shops
- Elevator
Recreation
- Jogging Path
Pet Policy
- Breed Restrictions
Ownership History
Purchase Details
Home Financials for this Owner
Home Financials are based on the most recent Mortgage that was taken out on this home.Purchase Details
Home Financials for this Owner
Home Financials are based on the most recent Mortgage that was taken out on this home.Similar Homes in the area
Home Values in the Area
Average Home Value in this Area
Purchase History
| Date | Type | Sale Price | Title Company |
|---|---|---|---|
| Condominium Deed | $875,000 | None Available | |
| Condominium Deed | $875,000 | None Available | |
| Condominium Deed | $794,000 | None Available | |
| Condominium Deed | $794,000 | None Available |
Mortgage History
| Date | Status | Loan Amount | Loan Type |
|---|---|---|---|
| Previous Owner | $150,000 | Credit Line Revolving | |
| Previous Owner | $400,000 | Purchase Money Mortgage |
Property History
| Date | Event | Price | Change | Sq Ft Price |
|---|---|---|---|---|
| 08/26/2024 08/26/24 | Sold | $875,000 | 0.0% | $489 / Sq Ft |
| 07/09/2024 07/09/24 | Pending | -- | -- | -- |
| 07/04/2024 07/04/24 | For Sale | $875,000 | +10.2% | $489 / Sq Ft |
| 04/15/2022 04/15/22 | Sold | $794,000 | 0.0% | $444 / Sq Ft |
| 01/06/2022 01/06/22 | Pending | -- | -- | -- |
| 08/29/2021 08/29/21 | For Sale | $794,000 | -- | $444 / Sq Ft |
Tax History Compared to Growth
Tax History
| Year | Tax Paid | Tax Assessment Tax Assessment Total Assessment is a certain percentage of the fair market value that is determined by local assessors to be the total taxable value of land and additions on the property. | Land | Improvement |
|---|---|---|---|---|
| 2025 | $8,222 | $721,900 | $0 | $721,900 |
| 2024 | $7,999 | $682,500 | $0 | $682,500 |
| 2023 | $0 | $0 | $0 | $0 |
Agents Affiliated with this Home
-
S
Seller's Agent in 2024
Seeme Moreira
Coldwell Banker Realty - Lexington
-
N
Buyer's Agent in 2024
Non Member
Non Member Office
-
L
Seller's Agent in 2022
Lisa Lally
REMAX PRIME
Map
Source: MLS Property Information Network (MLS PIN)
MLS Number: 72887742
APN: READ M:012.0-4003-0040.0
- 20 Pinevale Ave
- 190 Main St
- 389 Summer Ave
- 35 Warren Ave
- 15 Fairmount Rd
- 609 Gazebo Cir
- 514 Gazebo Cir Unit 514
- 2 Summit Dr Unit 68
- 2 Summit Dr Unit 18
- 1 Summit Dr Unit 62
- 101 Hopkins St Unit 1
- 48 Village St Unit 1001
- 271 Haven St Unit 271
- 114 Parker Rd
- 313 South St
- 10 Temple St Unit 1
- 5 Washington St Unit A1
- 16 Elm St
- 5 Memory Ln
- 62 Abigail Way Unit 2007
