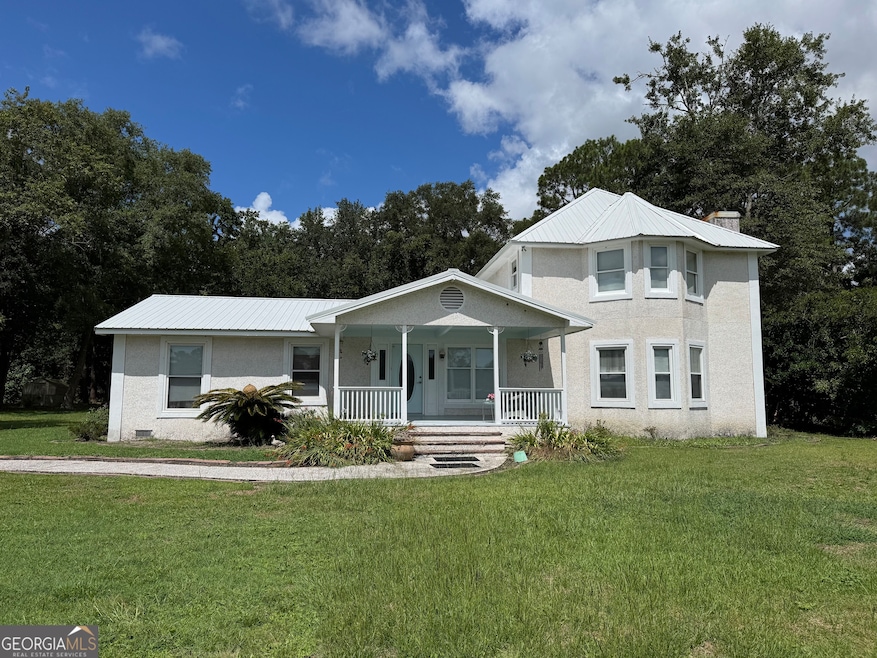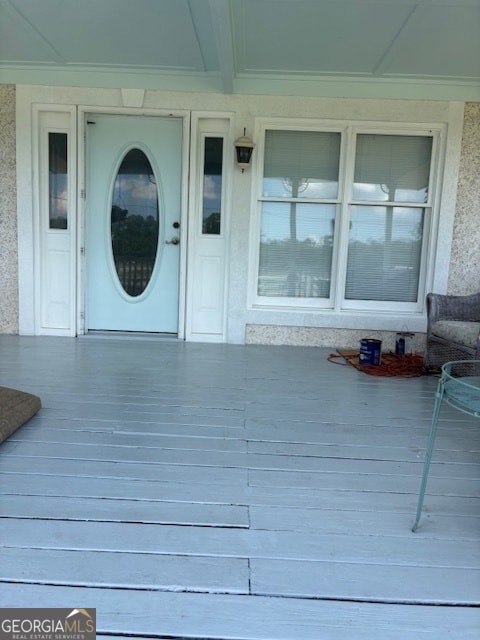
269 Oyster Rd Brunswick, GA 31523
Estimated payment $1,645/month
Highlights
- Traditional Architecture
- Wood Flooring
- No HOA
- Satilla Marsh Elementary School Rated A-
- Whirlpool Bathtub
- Screened Porch
About This Home
MAJOR PRICE IMPROVEMENT!! MOTIVATED SELLER DO YOU LIKE A COUNTRY SETTING, NO HOA, OUTSIDE CITY LIMITS. Just a little over 1/2 acre. Imagine sitting on this large 12x18 front porch enjoying your morning coffee or relaxing on the 12x18 screened back porch. As you enter, step into the main sitting room, step down into the sunken family room that has a gas fireplace. Follow the beautiful wide staircase to the huge master bedroom located on second floor. Master bath has a separate shower and jetted relaxing tub. Downstairs you will find a separate dining room, kitchen, laundry room and two more bedrooms and bath. There is a large shed located in back yard that can be used as storage or workshop. NEW: (5 YEARS) Metal roof, septic, HVAC, gas fireplace. Main house built 1983, Second story addition added 1994. Most flooring is Engineered wood, carpet in family room. Most walls are bead board.
Listing Agent
Premier Coastal Properties Brokerage Phone: 904-287-9202 License #385708 Listed on: 07/07/2025
Home Details
Home Type
- Single Family
Est. Annual Taxes
- $725
Year Built
- Built in 1983
Lot Details
- 0.54 Acre Lot
- Level Lot
- Cleared Lot
Parking
- Off-Street Parking
Home Design
- Traditional Architecture
- Slab Foundation
- Metal Roof
- Tabby Masonry Building Material
Interior Spaces
- 2,064 Sq Ft Home
- 2-Story Property
- Double Pane Windows
- Family Room
- Living Room with Fireplace
- Formal Dining Room
- Den
- Screened Porch
- Fire and Smoke Detector
- Laundry Room
Kitchen
- Oven or Range
- Kitchen Island
Flooring
- Wood
- Carpet
Bedrooms and Bathrooms
- Double Vanity
- Whirlpool Bathtub
- Separate Shower
Outdoor Features
- Shed
Schools
- Satilla Marsh Elementary School
- Risley Middle School
- Glynn Academy High School
Utilities
- Central Heating and Cooling System
- 220 Volts
- Propane
- Well
- Septic Tank
- High Speed Internet
- Phone Available
- Cable TV Available
Community Details
- No Home Owners Association
- Fish Hall Estates Subdivision
Map
Home Values in the Area
Average Home Value in this Area
Tax History
| Year | Tax Paid | Tax Assessment Tax Assessment Total Assessment is a certain percentage of the fair market value that is determined by local assessors to be the total taxable value of land and additions on the property. | Land | Improvement |
|---|---|---|---|---|
| 2025 | $1,597 | $63,680 | $5,160 | $58,520 |
| 2024 | $1,512 | $60,280 | $2,560 | $57,720 |
| 2023 | $342 | $60,280 | $2,560 | $57,720 |
| 2022 | $737 | $60,280 | $2,560 | $57,720 |
| 2021 | $756 | $59,400 | $2,720 | $56,680 |
| 2020 | $761 | $59,400 | $2,720 | $56,680 |
| 2019 | $761 | $59,400 | $2,720 | $56,680 |
| 2018 | $761 | $32,840 | $2,640 | $30,200 |
| 2017 | $761 | $32,840 | $2,640 | $30,200 |
| 2016 | $720 | $32,840 | $2,640 | $30,200 |
| 2015 | $724 | $36,520 | $6,320 | $30,200 |
| 2014 | $724 | $36,520 | $6,320 | $30,200 |
Property History
| Date | Event | Price | List to Sale | Price per Sq Ft |
|---|---|---|---|---|
| 09/05/2025 09/05/25 | Price Changed | $299,900 | -7.6% | $145 / Sq Ft |
| 07/07/2025 07/07/25 | For Sale | $324,500 | -- | $157 / Sq Ft |
Purchase History
| Date | Type | Sale Price | Title Company |
|---|---|---|---|
| Warranty Deed | -- | -- | |
| Warranty Deed | -- | -- |
Mortgage History
| Date | Status | Loan Amount | Loan Type |
|---|---|---|---|
| Previous Owner | $72,500 | New Conventional |
About the Listing Agent

Choosing me as your Real Estate Agent means partnering with a dedicated professional committed to turning your real estate goals into reality. With a deep understanding of the local market, a keen eye for detail, and a personalized approach, I ensure a seamless and stress-free buying or selling experience. My clients benefit from my strong negotiation skills, proactive communication, and unwavering dedication to their best interests. Let me guide you with expertise and integrity, making your
Rowena's Other Listings
Source: Georgia MLS
MLS Number: 10558470
APN: 02-02082
- 4411 US Highway 82
- 111 Plott Dr
- 375 Wellington Place
- 375 S Port Pkwy Unit McAfee
- 375 S Port Pkwy Unit Maxwell
- 123 Southwinds Dr
- 111 Chinquapin Dr
- 14 Crows Nest Cove
- 118 Picket Run
- 4204 Whitlock St
- 11 Serenity Ct
- 2129 Union St Unit C
- 159 Drew Cir
- 1009 K St
- 104 Eagles Pointe Dr
- 1113 Grant St Unit C
- 1144 Walker Point Way
- 1099 Walker Point Way
- 1137 Walker Point Way
- 1140 Walker Point Way






