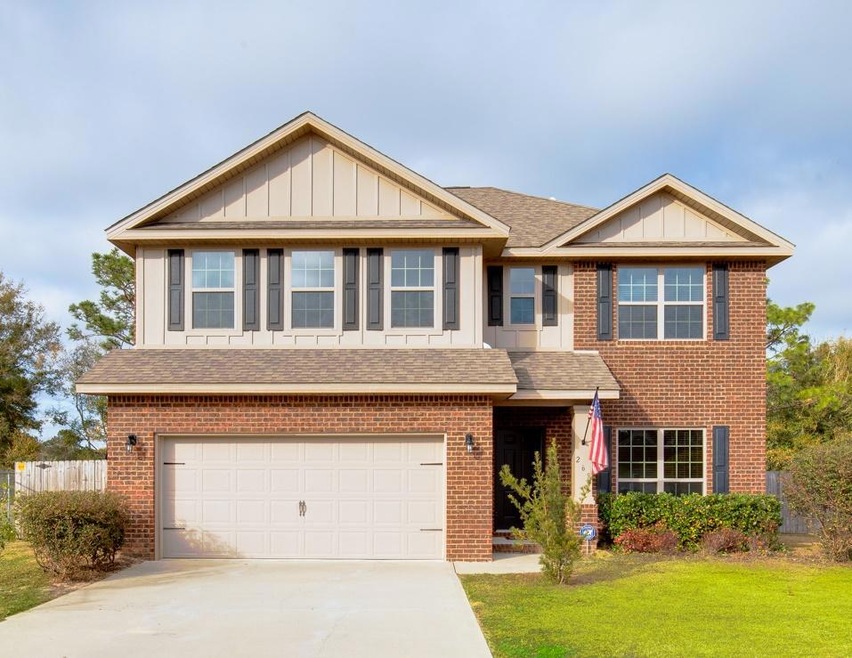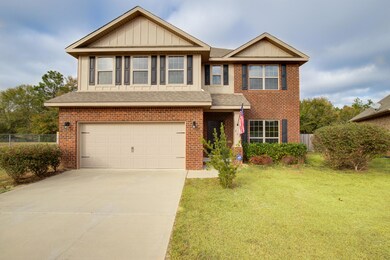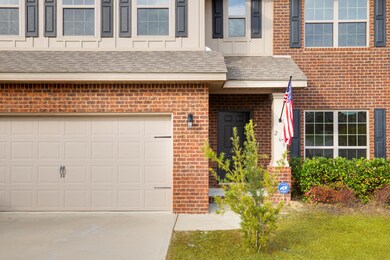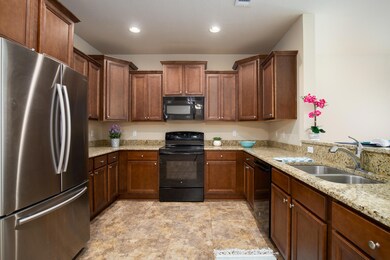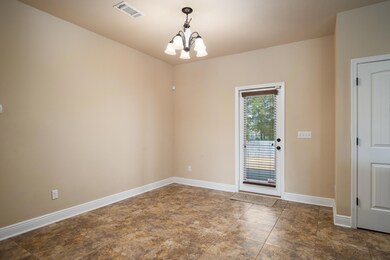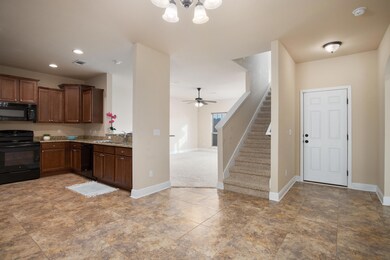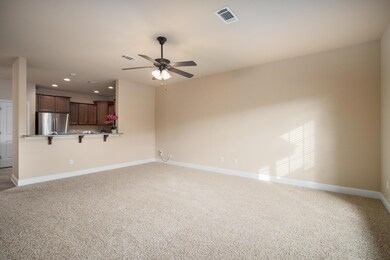
269 Paradise Palm Cir Crestview, FL 32536
Highlights
- Contemporary Architecture
- Bonus Room
- Great Room
- Main Floor Primary Bedroom
- Corner Lot
- Covered patio or porch
About This Home
As of April 2019LOWEST PRICE IN LIBERTY OAKS S/D!~ Have a Large Family?... Like to Entertain?... This is the Perfect House for You!~ 2 Large Separate Living Areas / Downstairs Master Bedroom / Large Guest Bedrooms / 3.5 Baths / Large Covered Back Patio / Fully Fenced Back Yard / 2 Car Garage. With the downstairs Master Suite, this Floor Plan is Perfect for the Kids to have their ''Own Living Space'' upstairs or for you to have a ''Party Area'' ! Other Features include: Brick & Hardi Exterior / 2 A/C Units / 2 Car Garage / Upstairs Laundry Room / Granite Counters Throughout / Stainless French Door Refrigerator / Ceiling Fans / Master Custom Tile Shower & Walk in Closet / 2 Closets/ Double Vanity. MOVE right in!!! Buyer to Verify Dimensions & Information!~
Last Agent to Sell the Property
Emerald Coast Real Estate Store LLC License #3220946 Listed on: 03/29/2019
Home Details
Home Type
- Single Family
Est. Annual Taxes
- $2,557
Year Built
- Built in 2015
Lot Details
- 0.25 Acre Lot
- Back Yard Fenced
- Corner Lot
- Irregular Lot
HOA Fees
- $33 Monthly HOA Fees
Parking
- 2 Car Attached Garage
- Automatic Garage Door Opener
Home Design
- Contemporary Architecture
- Brick Exterior Construction
- Frame Construction
- Dimensional Roof
- Ridge Vents on the Roof
- Composition Shingle Roof
- Vinyl Trim
- Aluminum Trim
- Masonite
Interior Spaces
- 2,632 Sq Ft Home
- 2-Story Property
- Double Pane Windows
- Tinted Windows
- Great Room
- Dining Area
- Bonus Room
- Pull Down Stairs to Attic
- Fire and Smoke Detector
- Exterior Washer Dryer Hookup
Kitchen
- Breakfast Bar
- Walk-In Pantry
- Induction Cooktop
- Microwave
- Dishwasher
- Disposal
Flooring
- Wall to Wall Carpet
- Tile
Bedrooms and Bathrooms
- 4 Bedrooms
- Primary Bedroom on Main
- En-Suite Primary Bedroom
- Dual Vanity Sinks in Primary Bathroom
- Primary Bathroom includes a Walk-In Shower
Outdoor Features
- Covered patio or porch
Schools
- Northwood Elementary School
- Davidson Middle School
- Crestview High School
Utilities
- Central Air
- Air Source Heat Pump
- Underground Utilities
- Electric Water Heater
- Septic Tank
- Satellite Dish
Community Details
- Association fees include management
- Liberty Oaks Subdivision
Listing and Financial Details
- Assessor Parcel Number 12-3N-24-0800-000B-0010
Ownership History
Purchase Details
Home Financials for this Owner
Home Financials are based on the most recent Mortgage that was taken out on this home.Purchase Details
Home Financials for this Owner
Home Financials are based on the most recent Mortgage that was taken out on this home.Similar Homes in Crestview, FL
Home Values in the Area
Average Home Value in this Area
Purchase History
| Date | Type | Sale Price | Title Company |
|---|---|---|---|
| Warranty Deed | $254,900 | Old South Land Title | |
| Special Warranty Deed | $202,505 | Dhi Title Of Florida Inc |
Mortgage History
| Date | Status | Loan Amount | Loan Type |
|---|---|---|---|
| Open | $263,311 | VA | |
| Previous Owner | $206,858 | VA |
Property History
| Date | Event | Price | Change | Sq Ft Price |
|---|---|---|---|---|
| 04/16/2019 04/16/19 | Sold | $254,900 | 0.0% | $97 / Sq Ft |
| 03/29/2019 03/29/19 | For Sale | $254,900 | +25.9% | $97 / Sq Ft |
| 03/12/2019 03/12/19 | Pending | -- | -- | -- |
| 10/28/2015 10/28/15 | Sold | $202,505 | 0.0% | $81 / Sq Ft |
| 09/25/2015 09/25/15 | Pending | -- | -- | -- |
| 02/03/2015 02/03/15 | For Sale | $202,505 | -- | $81 / Sq Ft |
Tax History Compared to Growth
Tax History
| Year | Tax Paid | Tax Assessment Tax Assessment Total Assessment is a certain percentage of the fair market value that is determined by local assessors to be the total taxable value of land and additions on the property. | Land | Improvement |
|---|---|---|---|---|
| 2024 | $3,209 | $247,094 | -- | -- |
| 2023 | $3,209 | $239,897 | $0 | $0 |
| 2022 | $3,118 | $232,910 | $0 | $0 |
| 2021 | $3,099 | $226,126 | $0 | $0 |
| 2020 | $3,065 | $223,004 | $26,419 | $196,585 |
| 2019 | $2,624 | $195,081 | $0 | $0 |
| 2018 | $2,588 | $191,444 | $0 | $0 |
| 2017 | $2,557 | $187,506 | $0 | $0 |
| 2016 | $2,488 | $183,649 | $0 | $0 |
| 2015 | $504 | $28,500 | $0 | $0 |
| 2014 | $503 | $30,000 | $0 | $0 |
Agents Affiliated with this Home
-
C
Seller's Agent in 2019
Colleen Regan
Emerald Coast Real Estate Store LLC
(850) 865-0790
2 in this area
84 Total Sales
-

Seller Co-Listing Agent in 2019
Kimberly Kirby
Emerald Coast Real Estate Store LLC
(850) 684-5454
2 in this area
57 Total Sales
-

Buyer's Agent in 2019
MARION RUSSELL
Berkshire Hathaway HomeServices PenFed Realty
(850) 582-5813
1 in this area
24 Total Sales
-
D
Seller's Agent in 2015
Dana Wyman
DR Horton Realty of Northwest Florida LLC
-
A
Seller Co-Listing Agent in 2015
Audry Adams
DR Horton Realty of Northwest Florida LLC
Map
Source: Emerald Coast Association of REALTORS®
MLS Number: 815672
APN: 12-3N-24-0800-000B-0010
- Lot 22 Paradise Palm Cir
- Lot 21 Paradise Palm Cir
- Lot 19 Paradise Palm Cir
- 209 Warrior St
- 407 Tobago Ct
- 222 Paradise Palm Cir
- 223 Paradise Palm Cir
- 192 Conquest Ave
- 107 Shell Dr
- 102 Springwood Cir
- 138 Conquest Ave
- 2283 Lewis St
- 5261 Moore Loop
- 131 Conquest Ave
- 106 Thurston Place
- 2352 Susan Dr
- 2364 Susan Dr
- 5985 Staff Dr
- 5534 Frontier Dr
- 5552 Frontier Dr
