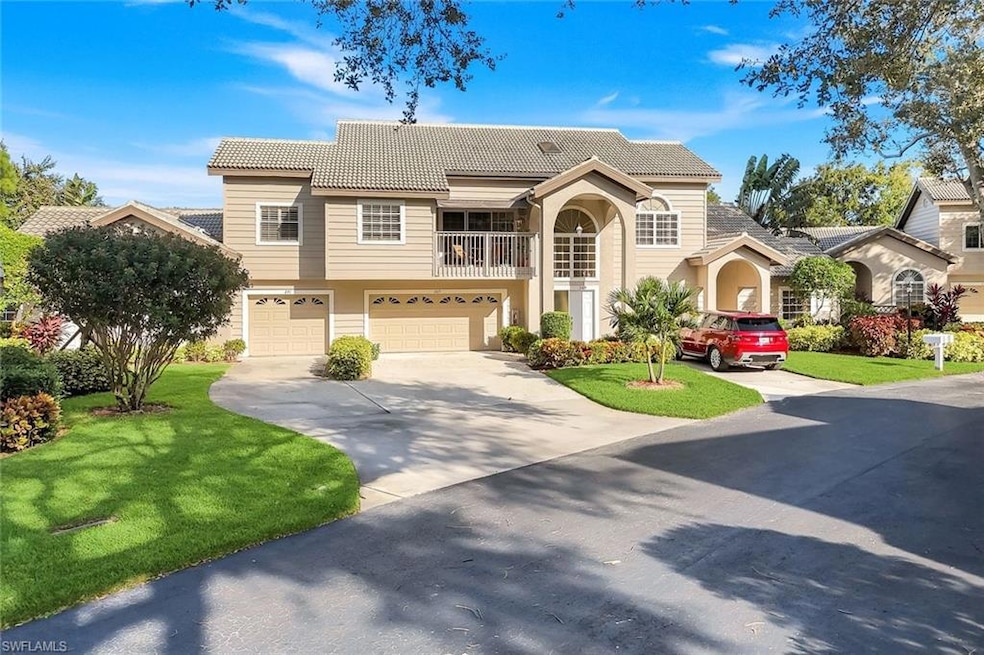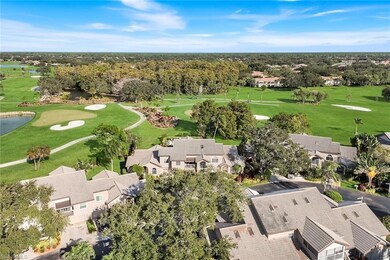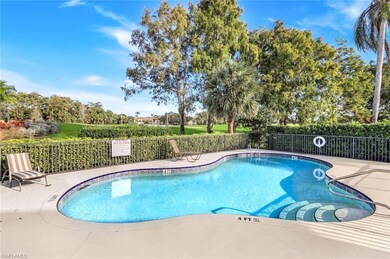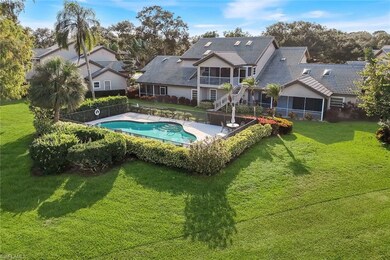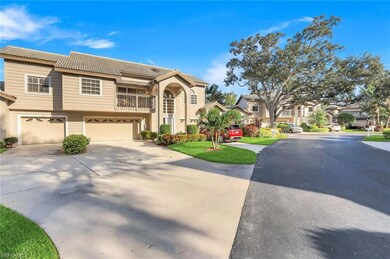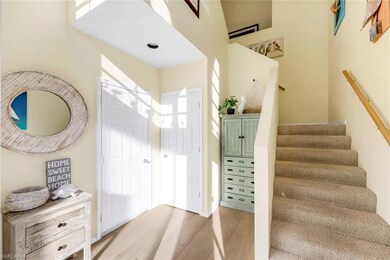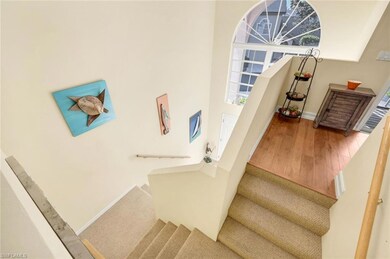269 Perignon Place Unit 16-2 Naples, FL 34119
Vineyards NeighborhoodEstimated payment $3,907/month
Highlights
- Golf Course Community
- Gated Community
- Deck
- Vineyards Elementary School Rated A
- Golf Course View
- Vaulted Ceiling
About This Home
Welcome to 269 Perignon Place, where luxurious living meets serene golf course and pool views. Nestled in the prestigious TraVigne community in the Vineyards, this exceptional unit offers the ultimate in a coastal lifestyle. Step into the foyer and main staircase that sets the tone for elegance and sophistication. The expansive floor plan boasts 3 bedrooms and 2 bathrooms, seamlessly blending contemporary design with timeless craftsmanship. Spectacular vaulted ceilings and wrap around windows flood the interior with natural light, creating a warm and inviting atmosphere throughout. The heart of the home is a chef’s dream kitchen, complete with top-of-the-line appliances, custom cabinetry, and spacious countertops perfect for entertaining. Adjacent, the informal dining area overlooks breathtaking golf course vistas, making every meal a scenic experience. Retreat to the master suite, a sanctuary of comfort featuring a spa-inspired en-suite bathroom. Each additional bedroom offers generous space and picturesque views, ideal for family or guests. Outside, a private oasis awaits. The screened in deck overlooking a sparkling community pool is the perfect setting for outdoor gatherings or peaceful relaxation. This beautiful home is one of only a few units with a 2 car garage. Located in one of Naples' most sought-after neighborhoods, Vineyards residents enjoy access to renowned shopping and dining, every convenience is within reach. Don’t miss the opportunity to experience luxury living at its finest. Schedule your private tour today.
Open House Schedule
-
Sunday, November 23, 20251:00 to 4:00 pm11/23/2025 1:00:00 PM +00:0011/23/2025 4:00:00 PM +00:00Welcome to 269 Perignon Place, where luxurious living meets serene golf course and pool views. Nestled in the prestigious TraVigne community in the Vineyards, this exceptional unit offers the ultimate in a coastal lifestyle. Step into the foyer and main staircase that sets the tone for elegance and sophistication. The expansive floor plan boasts 3 bedrooms and 2 bathrooms, seamlessly blending contemporary design with timeless craftsmanship. Spectacular vaulted ceilings and wrap around windows flood the interior with natural light, creating a warm and inviting atmosphere throughout. The heart of the home is a chef’s dream kitchen, complete with top-of-the-line appliances, custom cabinetry, and spacious countertops perfect for entertaining. Adjacent, the informal dining area overlooks breathtaking golf course vistas, making every meal a scenic experience. Each additional bedroom offers generous space and picturesque views, ideal for family or guests.Add to Calendar
Home Details
Home Type
- Single Family
Est. Annual Taxes
- $3,567
Year Built
- Built in 1990
Lot Details
- Zero Lot Line
HOA Fees
- $927 Monthly HOA Fees
Parking
- 2 Car Attached Garage
Property Views
- Golf Course
- Pool
Home Design
- Concrete Block With Brick
- Concrete Foundation
- Stucco
- Tile
Interior Spaces
- Property has 1 Level
- Vaulted Ceiling
- Window Treatments
- Family or Dining Combination
- Screened Porch
Kitchen
- Range
- Microwave
- Dishwasher
- Disposal
Flooring
- Carpet
- Tile
Bedrooms and Bathrooms
- 3 Bedrooms
- 2 Full Bathrooms
Laundry
- Dryer
- Washer
Outdoor Features
- Balcony
- Deck
Utilities
- Central Air
- Heating Available
- Underground Utilities
- Internet Available
- Cable TV Available
Listing and Financial Details
- Assessor Parcel Number 77430001149
- Tax Block 16
Community Details
Overview
- 2,042 Sq Ft Building
- Tra Vigne Subdivision
- Mandatory home owners association
Recreation
- Golf Course Community
- Non-Equity Golf Club Membership
- Community Pool
Security
- Gated Community
Map
Home Values in the Area
Average Home Value in this Area
Tax History
| Year | Tax Paid | Tax Assessment Tax Assessment Total Assessment is a certain percentage of the fair market value that is determined by local assessors to be the total taxable value of land and additions on the property. | Land | Improvement |
|---|---|---|---|---|
| 2025 | $3,567 | $353,537 | -- | -- |
| 2024 | $3,702 | $321,397 | -- | -- |
| 2023 | $3,702 | $292,179 | $0 | $0 |
| 2022 | $3,313 | $265,617 | $0 | $0 |
| 2021 | $2,894 | $241,470 | $0 | $241,470 |
| 2020 | $2,756 | $231,470 | $0 | $231,470 |
| 2019 | $2,772 | $231,470 | $0 | $231,470 |
| 2018 | $2,765 | $231,470 | $0 | $231,470 |
| 2017 | $2,703 | $218,284 | $0 | $0 |
| 2016 | $2,523 | $198,440 | $0 | $0 |
| 2015 | $2,406 | $180,400 | $0 | $0 |
| 2014 | $2,060 | $164,000 | $0 | $0 |
Property History
| Date | Event | Price | List to Sale | Price per Sq Ft |
|---|---|---|---|---|
| 11/14/2025 11/14/25 | For Sale | $509,000 | -- | $249 / Sq Ft |
Purchase History
| Date | Type | Sale Price | Title Company |
|---|---|---|---|
| Interfamily Deed Transfer | -- | Attorney | |
| Warranty Deed | $210,000 | Attorney | |
| Warranty Deed | $93,957 | Attorney | |
| Warranty Deed | $200,000 | -- |
Mortgage History
| Date | Status | Loan Amount | Loan Type |
|---|---|---|---|
| Previous Owner | $245,220 | Purchase Money Mortgage | |
| Previous Owner | $160,000 | No Value Available |
Source: Naples Area Board of REALTORS®
MLS Number: 225079817
APN: 77430001149
- 252 Via Perignon Unit 10-3
- 164 Via Perignon Unit 8-4
- 180 Via Perignon Unit 101
- 203 Via Perignon Unit 2-4
- 6290 Bellerive Ave Unit 102
- 210 Vintage Cir Unit 103
- 200 Vintage Cir Unit 304
- 74 Silver Oaks Cir Unit 9202
- 220 Vintage Cir Unit 103
- 220 Vintage Cir Unit 101
- 195 Vintage Cir Unit 402
- 195 Vintage Cir Unit 304
- 65 Silver Oaks Cir Unit 102
- 184 Vintage Cir Unit 201
- 264 Perignon Place Unit 11-3
- 240 Via Perignon Unit 9-1
- 85 Silver Oaks Cir Unit 6102
- 200 Vintage Cir Unit 304
- 200 Vintage Cir Unit 201
- 6270 Bellerive Ave Unit 3
- 57 Silver Oaks Cir Unit 103
- 230 Vintage Cir Unit 404
- 6260 Bellerive Ave Unit 4
- 6250 Bellerive Ave Unit 5
- 56 Silver Oaks Cir Unit 102
- 6225 Bellerive Ave Unit 1504
- 6225 Bellerive Ave Unit 1501
- 172 Vintage Cir Unit 202
- 166 Vintage Cir Unit 102
- 155 Vintage Cir Unit 103
- 109 Tuscana Ct Unit 305
- 107 Tuscana Ct Unit 405
- 1170 Reserve Way
- 1140 Reserve Way
