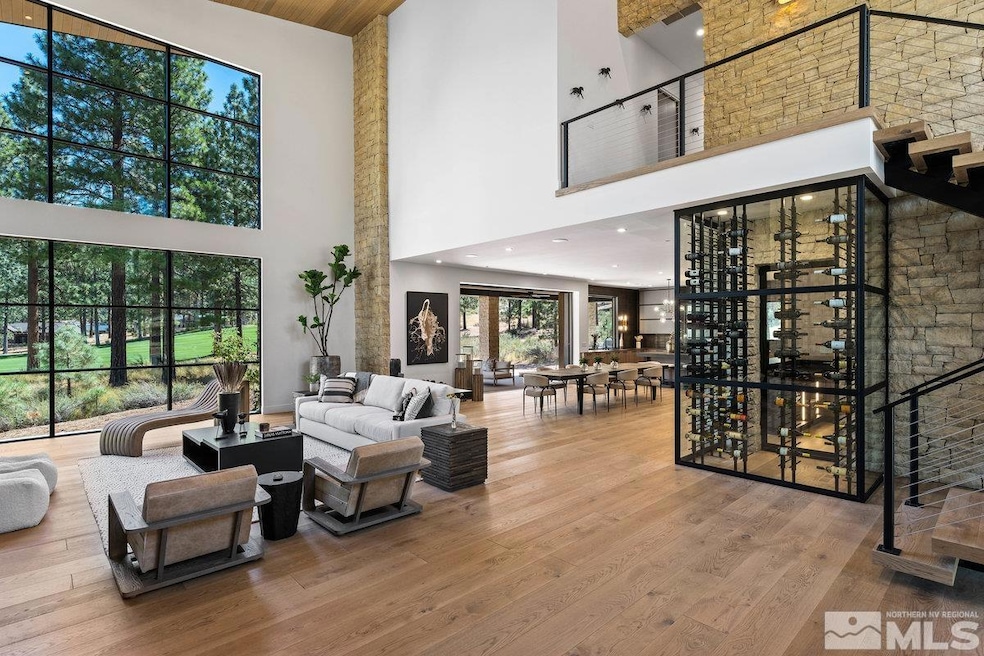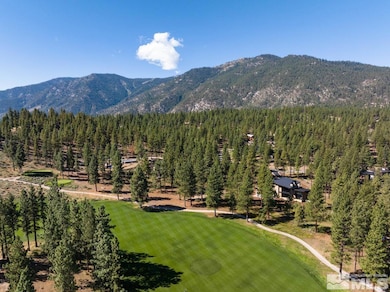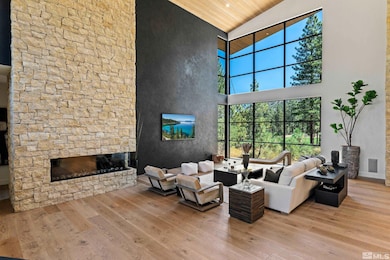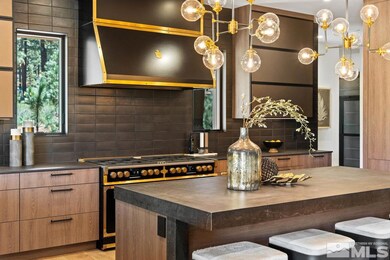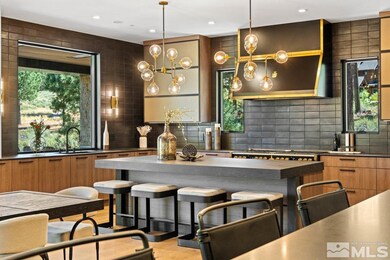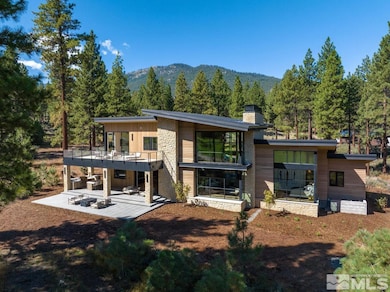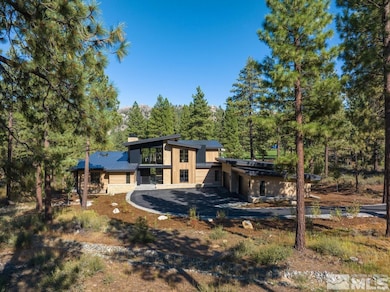
269 Redding Way Carson City, NV 89705
Highlights
- Beach Front
- Fitness Center
- Gated Community
- On Golf Course
- Spa
- 1.44 Acre Lot
About This Home
As of January 2025Nestled within the pristine enclave of Clear Creek Tahoe, this exquisite home boasts an enviable location overlooking the breathtaking 3rd fairway of the number one private golf course in Nevada. With its perfect fusion of modern elegance and mountain charm, this sprawling residence offers an idyllic retreat in the heart of nature's beauty among tall pine trees., This modern masterpiece is in the heart of the community, just a short stroll to the pool and sports courts, private hiking trails, and the practice facility of the golf course. Upon arrival, you'll be captivated by the home's sophisticated exterior of antique rubble dry stacked limestone, clear western cedar wood siding, and dark metal roof, which blend seamlessly with the surrounding landscape. A spacious 4-car garage has plenty of room for vehicles, storage space, golf cart and other toys, and there is even a handy pet bathing station. The kitchen is a chef's dream, equipped with a 60” Officine Gullo Range and hood, 60” Miele Refrigerator, and Freezer, (2) Cove dishwashers, Wolf built-in microwave drawer, Miele coffee/espresso station custom cabinetry, including powered servo upper cabinets, and a spacious center island with Dekton counters. A convenient back kitchen features a chilled/filtered water station, Miele coffee/espresso station, crystal cabinets, and Fisher Paykel dishwasher drawers. The home boasts four generously sized ensuites, each with its own unique character and views of the lush landscape. On the main floor, the primary suite is a tranquil sanctuary where you can savor your morning coffee while gazing upon the emerald fairways. Step into your spa-like ensuite bathroom and you may never want to leave. Floating dual sink cabinetry his and her water closets, a deluxe walk-in closet fitting of a high-end boutique, large soaking tub, enormous glass surround shower, and dramatic custom-finished antique limestone walls. It is truly a site to behold. A second-bedroom ensuite and spacious office are also located on the main floor. The office features a fireplace and closet making it easy to use as a 5th bedroom if needed. The home has too many additional features to list here and is a must see for those looking for extraordinary quality. Welcome to Pine Haven in the heart of mountain paradise. Clear Creek Tahoe is Northern Nevada's most exciting new mountain community located just minutes from Lake Tahoe. Their vision brings together physical amenities creating a stage for a magnificent life experience. The nationally acclaimed golf course is ranked number one residential course in Nevada. The Lake and Ski House allow members to enjoy private access to 180' of sandy beach, water sports and shuttle service to Heavenly Ski Resort, and Summit Camp offers swimming, 3 Italian red clay tennis courts, sports court, hot tub, water slide, bocce and more. Additional amenities include a spacious Clubhouse with workout/wellness facility open year round.
Last Agent to Sell the Property
Chase International - ZC License #BS.146452 Listed on: 09/06/2023

Home Details
Home Type
- Single Family
Est. Annual Taxes
- $24,222
Year Built
- Built in 2023
Lot Details
- 1.44 Acre Lot
- Beach Front
- Property fronts a private road
- On Golf Course
- Security Fence
- Landscaped
- Level Lot
- Front Yard Sprinklers
- Sprinklers on Timer
HOA Fees
Parking
- 4 Car Attached Garage
- Insulated Garage
- Garage Door Opener
Property Views
- Golf Course
- Woods
- Mountain
Home Design
- Flat Roof Shape
- Brick or Stone Mason
- Batts Insulation
- Foam Insulation
- Pitched Roof
- Metal Roof
- Wood Siding
- Metal Siding
- Stick Built Home
Interior Spaces
- 5,441 Sq Ft Home
- 2-Story Property
- Central Vacuum
- Furnished
- High Ceiling
- Ceiling Fan
- Double Pane Windows
- Blinds
- Aluminum Window Frames
- Mud Room
- Entrance Foyer
- Family Room with Fireplace
- 2 Fireplaces
- Great Room
- Bonus Room
- Crawl Space
Kitchen
- Double Oven
- Gas Oven
- Gas Range
- Microwave
- Dishwasher
- Kitchen Island
- Disposal
Flooring
- Wood
- Radiant Floor
Bedrooms and Bathrooms
- 5 Bedrooms
- Primary Bedroom on Main
- Fireplace in Primary Bedroom
- Walk-In Closet
- Dual Sinks
- Primary Bathroom includes a Walk-In Shower
- Garden Bath
Laundry
- Laundry Room
- Dryer
- Washer
- Sink Near Laundry
- Laundry Cabinets
Home Security
- Security System Owned
- Fire and Smoke Detector
- Fire Sprinkler System
Accessible Home Design
- Roll-in Shower
Outdoor Features
- Spa
- Deck
- Patio
- Built-In Barbecue
Schools
- Jacks Valley Elementary School
- Carson Valley Middle School
- Douglas High School
Utilities
- Refrigerated Cooling System
- Forced Air Heating and Cooling System
- Floor Furnace
- Gas Water Heater
- Internet Available
- Cable TV Available
Listing and Financial Details
- Home warranty included in the sale of the property
- Assessor Parcel Number 141903002018
Community Details
Overview
- $250 HOA Transfer Fee
- Cctca Debbie Casey Association, Phone Number (775) 413-3470
- Maintained Community
- The community has rules related to covenants, conditions, and restrictions
Amenities
- Clubhouse
Recreation
- Golf Course Community
- Tennis Courts
- Fitness Center
- Community Pool
- Community Spa
Security
- Security Service
- Gated Community
Ownership History
Purchase Details
Home Financials for this Owner
Home Financials are based on the most recent Mortgage that was taken out on this home.Purchase Details
Purchase Details
Home Financials for this Owner
Home Financials are based on the most recent Mortgage that was taken out on this home.Similar Homes in Carson City, NV
Home Values in the Area
Average Home Value in this Area
Purchase History
| Date | Type | Sale Price | Title Company |
|---|---|---|---|
| Bargain Sale Deed | $10,250,000 | Signature Title Services | |
| Bargain Sale Deed | -- | None Listed On Document | |
| Bargain Sale Deed | -- | None Listed On Document | |
| Bargain Sale Deed | $773,400 | Signature Title Services |
Mortgage History
| Date | Status | Loan Amount | Loan Type |
|---|---|---|---|
| Open | $6,662,500 | New Conventional |
Property History
| Date | Event | Price | Change | Sq Ft Price |
|---|---|---|---|---|
| 01/24/2025 01/24/25 | Sold | $10,250,000 | -5.0% | $1,884 / Sq Ft |
| 12/10/2024 12/10/24 | Pending | -- | -- | -- |
| 08/23/2024 08/23/24 | Price Changed | $10,789,000 | -4.1% | $1,983 / Sq Ft |
| 07/19/2024 07/19/24 | For Sale | $11,250,000 | +9.8% | $2,068 / Sq Ft |
| 07/16/2024 07/16/24 | Off Market | $10,250,000 | -- | -- |
| 09/22/2023 09/22/23 | For Sale | $11,250,000 | +9.8% | $2,068 / Sq Ft |
| 09/06/2023 09/06/23 | Off Market | $10,250,000 | -- | -- |
| 09/05/2023 09/05/23 | For Sale | $11,250,000 | +1266.3% | $2,068 / Sq Ft |
| 10/08/2020 10/08/20 | Sold | $823,400 | -8.0% | $151 / Sq Ft |
| 09/08/2020 09/08/20 | Pending | -- | -- | -- |
| 09/08/2020 09/08/20 | For Sale | $895,000 | -- | $164 / Sq Ft |
Tax History Compared to Growth
Tax History
| Year | Tax Paid | Tax Assessment Tax Assessment Total Assessment is a certain percentage of the fair market value that is determined by local assessors to be the total taxable value of land and additions on the property. | Land | Improvement |
|---|---|---|---|---|
| 2025 | $24,222 | $880,731 | $297,500 | $583,231 |
| 2024 | $24,222 | $843,969 | $262,500 | $581,469 |
| 2023 | $18,020 | $627,835 | $262,500 | $365,335 |
| 2022 | $11,831 | $412,189 | $262,500 | $149,689 |
| 2021 | $7,658 | $266,761 | $262,500 | $4,261 |
| 2020 | $4,561 | $158,886 | $154,000 | $4,886 |
| 2019 | $3,831 | $133,476 | $128,625 | $4,851 |
| 2018 | $3,757 | $130,881 | $128,625 | $2,256 |
| 2017 | $3,867 | $134,750 | $134,750 | $0 |
Agents Affiliated with this Home
-

Seller's Agent in 2025
Georgia Chase
Chase International - ZC
(775) 636-3085
273 in this area
273 Total Sales
-

Buyer's Agent in 2025
Jessica Woods
Sierra Sotheby's Int'l. Realty
(530) 457-7747
7 in this area
104 Total Sales
-

Seller Co-Listing Agent in 2020
Craig Cibulsky
Chase International - ZC
(775) 901-8454
215 in this area
215 Total Sales
-
J
Buyer Co-Listing Agent in 2020
Jill Kaufman
Chase International - ZC
(775) 515-5910
176 in this area
176 Total Sales
Map
Source: Northern Nevada Regional MLS
MLS Number: 230010455
APN: 1419-03-002-018
- 261 Redding Way
- 233 Walton Toll Rd
- 238 Redding Way
- 249 Mill Race Loop
- 249 Redding Way
- 245 Redding Way Unit 226
- 265 Mill Race Loop
- 283 Mill Race Loop
- 282 Gray Mill Ct
- 307 Senecas Ct
- 292 Gray Mill Ct Unit C38
- 3253 Summit Camp Way
- 199 Walton Toll Rd
- 3237 Summit Camp Unit C31
- 3541 Golf Club Dr Unit 1
- 194 Cartwright Ct
- 202 Haskell Mill Ct
- 205 Redding Way
- 250 Swifts Station Dr
- 193 Redding Way Unit 257
