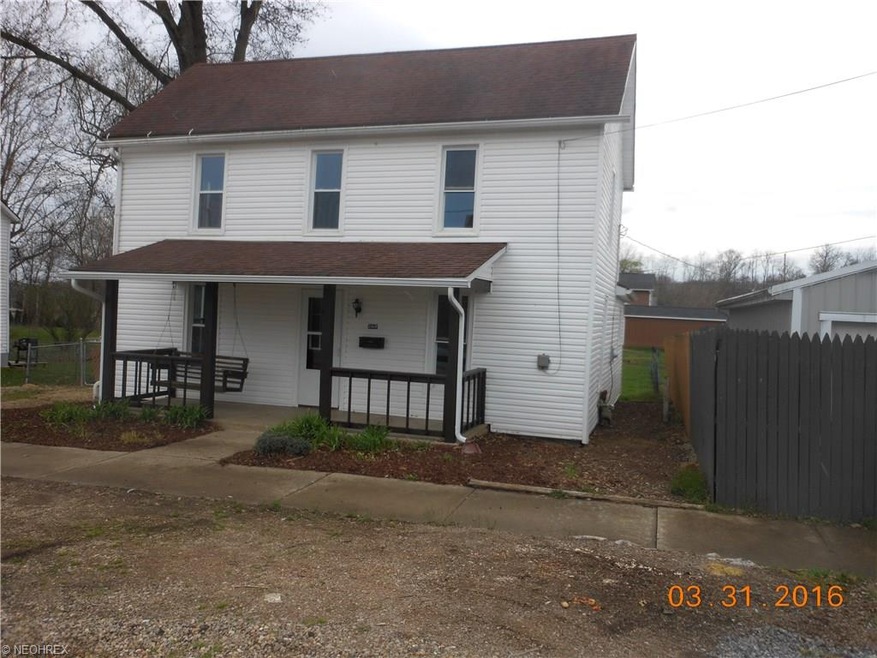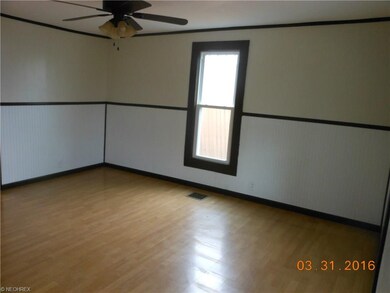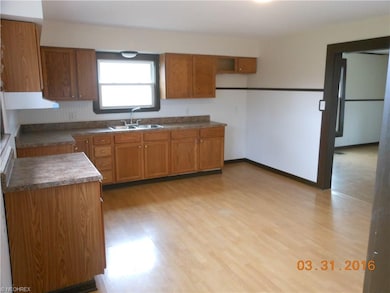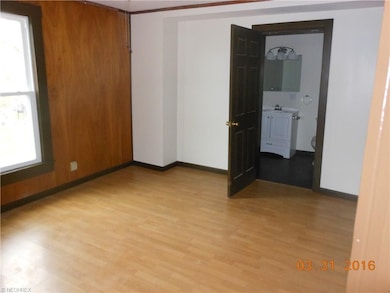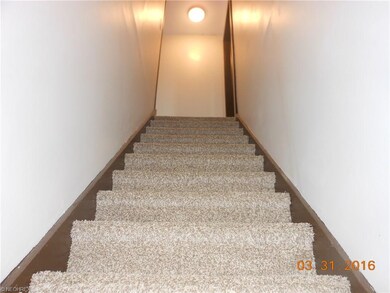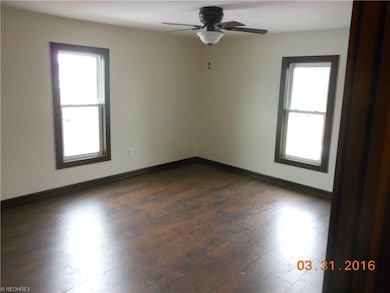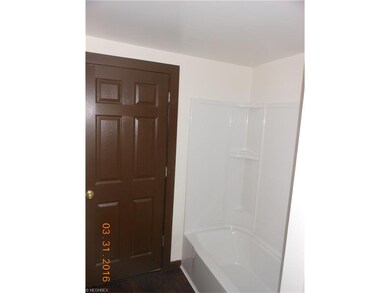
269 S 5th St Byesville, OH 43723
Highlights
- Traditional Architecture
- Forced Air Heating System
- East Facing Home
About This Home
As of June 2016Total interior restoration of this home feature (2) new baths and wood and laminate floors throughout. All new interior paint. Convenient 1st floor bedroom and full bath. Laundry room on 1st floor off kitchen. Spacious bedrooms and new bath upstairs. Large backyard with 8x10 storage building. Off-street parking. Dehumidifier in the basement is not included but could be negotiable.
Last Agent to Sell the Property
Dave Ogle
Deleted Agent License #209587 Listed on: 03/31/2016
Home Details
Home Type
- Single Family
Est. Annual Taxes
- $464
Year Built
- Built in 1900
Lot Details
- 6,599 Sq Ft Lot
- Lot Dimensions are 55x120
- East Facing Home
- Chain Link Fence
- Unpaved Streets
Home Design
- Traditional Architecture
- Asphalt Roof
- Vinyl Construction Material
Interior Spaces
- 1,380 Sq Ft Home
- 2-Story Property
- Partial Basement
Bedrooms and Bathrooms
- 3 Bedrooms
Utilities
- Forced Air Heating System
- Heating System Uses Gas
Community Details
- D S Burts Add Community
Listing and Financial Details
- Assessor Parcel Number 12-00906.000
Ownership History
Purchase Details
Home Financials for this Owner
Home Financials are based on the most recent Mortgage that was taken out on this home.Purchase Details
Home Financials for this Owner
Home Financials are based on the most recent Mortgage that was taken out on this home.Similar Home in Byesville, OH
Home Values in the Area
Average Home Value in this Area
Purchase History
| Date | Type | Sale Price | Title Company |
|---|---|---|---|
| Warranty Deed | $184,000 | None Listed On Document | |
| Warranty Deed | $71,000 | Elite Land Title |
Mortgage History
| Date | Status | Loan Amount | Loan Type |
|---|---|---|---|
| Open | $180,667 | FHA | |
| Previous Owner | $30,000 | Credit Line Revolving | |
| Previous Owner | $67,450 | New Conventional |
Property History
| Date | Event | Price | Change | Sq Ft Price |
|---|---|---|---|---|
| 06/10/2016 06/10/16 | Sold | $71,000 | -4.7% | $51 / Sq Ft |
| 06/10/2016 06/10/16 | Pending | -- | -- | -- |
| 03/31/2016 03/31/16 | For Sale | $74,500 | +238.6% | $54 / Sq Ft |
| 02/19/2015 02/19/15 | Sold | $22,000 | -31.3% | $16 / Sq Ft |
| 02/06/2015 02/06/15 | Pending | -- | -- | -- |
| 09/20/2014 09/20/14 | For Sale | $32,000 | -- | $23 / Sq Ft |
Tax History Compared to Growth
Tax History
| Year | Tax Paid | Tax Assessment Tax Assessment Total Assessment is a certain percentage of the fair market value that is determined by local assessors to be the total taxable value of land and additions on the property. | Land | Improvement |
|---|---|---|---|---|
| 2024 | $695 | $17,723 | $3,034 | $14,689 |
| 2023 | $695 | $14,066 | $2,408 | $11,658 |
| 2022 | $602 | $14,070 | $2,410 | $11,660 |
| 2021 | $579 | $14,070 | $2,410 | $11,660 |
| 2020 | $541 | $13,320 | $2,410 | $10,910 |
| 2019 | $537 | $13,320 | $2,410 | $10,910 |
| 2018 | $499 | $13,320 | $2,410 | $10,910 |
| 2017 | $483 | $11,550 | $2,100 | $9,450 |
| 2016 | $464 | $11,550 | $2,100 | $9,450 |
| 2015 | $464 | $11,550 | $2,100 | $9,450 |
| 2014 | $537 | $12,950 | $1,910 | $11,040 |
| 2013 | $190 | $12,950 | $1,910 | $11,040 |
Agents Affiliated with this Home
-
D
Seller's Agent in 2016
Dave Ogle
Deleted Agent
-
Karen DiGenova

Buyer's Agent in 2016
Karen DiGenova
Carol Goff & Associates
(740) 584-3056
108 Total Sales
Map
Source: MLS Now
MLS Number: 3794291
APN: 12-0000906.000
- 217 Mclaughlin Ave
- 102 Sequoia Dr
- 258 S 3rd St
- 227 S 5th St
- 59469 Marietta Rd
- 215 S 9th St Unit 28
- 208 S 4th St
- 334 Main St
- 226 High Ave
- 204 N 5th St
- 122 N 9th St
- 10060 Burt St
- 59590 Vocational Rd
- 59528 Vocational Rd
- 10240 Morton St
- 9585 Country Club Estate Dr
- 0 Country Club Estate Dr Unit 4504832
- 0 Country Club Estate Dr Unit 4504829
- 0 Country Club Estate Dr Unit 4504828
- 0 Country Club Estate Dr Unit 4504821
