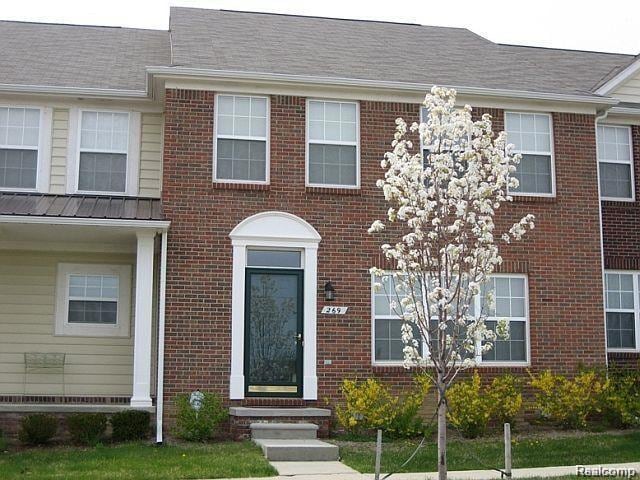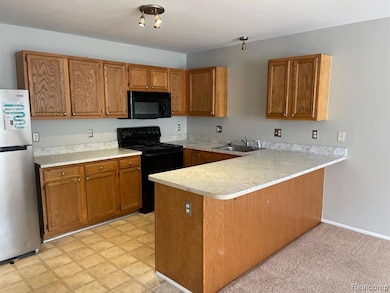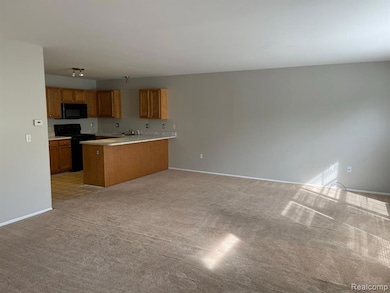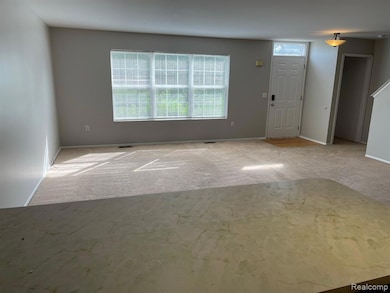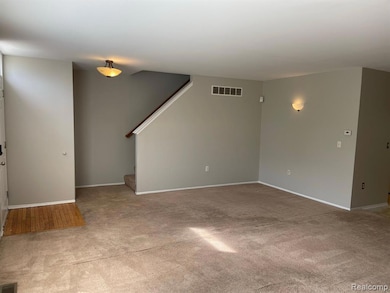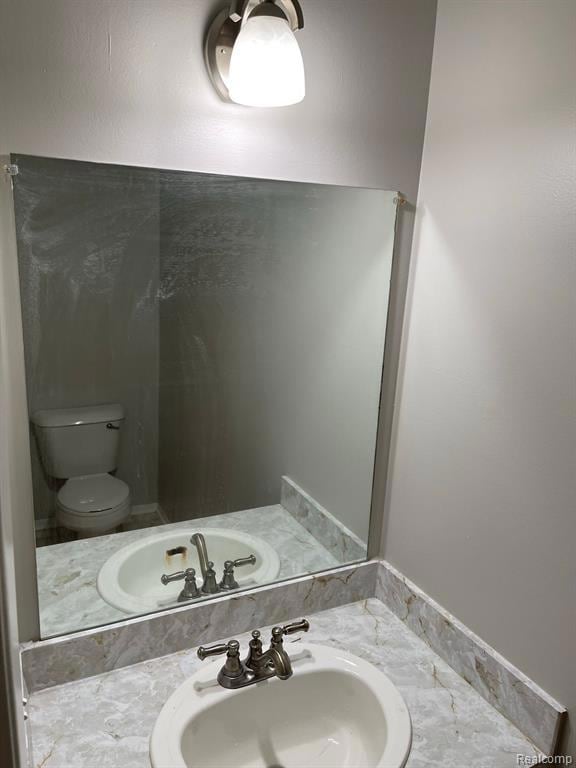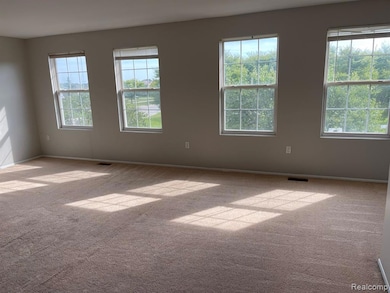269 Stonegate W Unit 57 Pontiac, MI 48341
3
Beds
2.5
Baths
1,694
Sq Ft
1
Acres
Highlights
- Ground Level Unit
- Porch
- Forced Air Heating and Cooling System
- No HOA
- 2 Car Attached Garage
About This Home
Built in 2003. Great 3 Bedroom Townhouse. Private Entry. Very Clean & Spacious with Open Floor Plan. Kitchen with bar area. Newer Appliances including Washer & Dryer. Full Basement, 2 Car Attached Garage. Rental Application, Credit Report with Score, Proof of Income, Copy of Driver's License, & 1 1/2 Months Security Deposit Required.
Townhouse Details
Home Type
- Townhome
Est. Annual Taxes
- $1,471
Year Built
- Built in 2003
Home Design
- Brick Exterior Construction
- Poured Concrete
- Asphalt Roof
- Vinyl Construction Material
Interior Spaces
- 1,694 Sq Ft Home
- 2-Story Property
- Partially Finished Basement
Kitchen
- Microwave
- Dishwasher
- Disposal
Bedrooms and Bathrooms
- 3 Bedrooms
Laundry
- Dryer
- Washer
Parking
- 2 Car Attached Garage
- Garage Door Opener
Utilities
- Forced Air Heating and Cooling System
- Heating System Uses Natural Gas
- Natural Gas Water Heater
Additional Features
- Porch
- Ground Level Unit
Listing and Financial Details
- Security Deposit $2,550
- 12 Month Lease Term
- 24 Month Lease Term
- Negotiable Lease Term
- Assessor Parcel Number 1430254057
Community Details
Overview
- No Home Owners Association
- The Towns Of Central Blvd At Stonegate Pointe Occpn 1511 Subdivision
- On-Site Maintenance
Pet Policy
- Call for details about the types of pets allowed
Map
Source: Realcomp
MLS Number: 20251053012
APN: 14-30-254-057
Nearby Homes
- 642 Lydia Ln Unit 54
- 321 Tom Ave Unit 70
- 253 Lasseigne St
- 247 Lasseigne St
- 94 Dwight Ave
- 88 Thorpe St
- 65 Dwight Ave
- 331 Elizabeth Lake Rd
- 50 Waldo St
- 34 Liberty St
- 35 Liberty St
- 22 Cooley St
- 73 Henderson St
- 205 Florence St
- 14 Utica Rd
- V/L W Huron St
- 50 Henderson St
- 129 Osceola Dr
- 113 Osceola Dr
- 363 W Huron St
- 64 Spokane Dr
- 227 Tucker St Unit 74
- 24 Cochrane Place
- 58 Dakota St Unit Apartment 2
- 44 Lincoln St
- 574 W Huron St
- 758 W Huron St
- 113 Osceola Dr
- 44 Euclid Ave Unit 2
- 56 Mary Day Ave
- 79 Blaine Ave
- 268 Cesar e Chavez Ave
- 949 Boston Ave Unit B
- 949 Boston Ave
- 27 Henry Clay Ave
- 25 Henry Clay Ave
- 920 Premont Ave
- 264 Voorheis St
- 149 N Perry St
- 137 Coleman (Unit 3) Dr Unit 3
