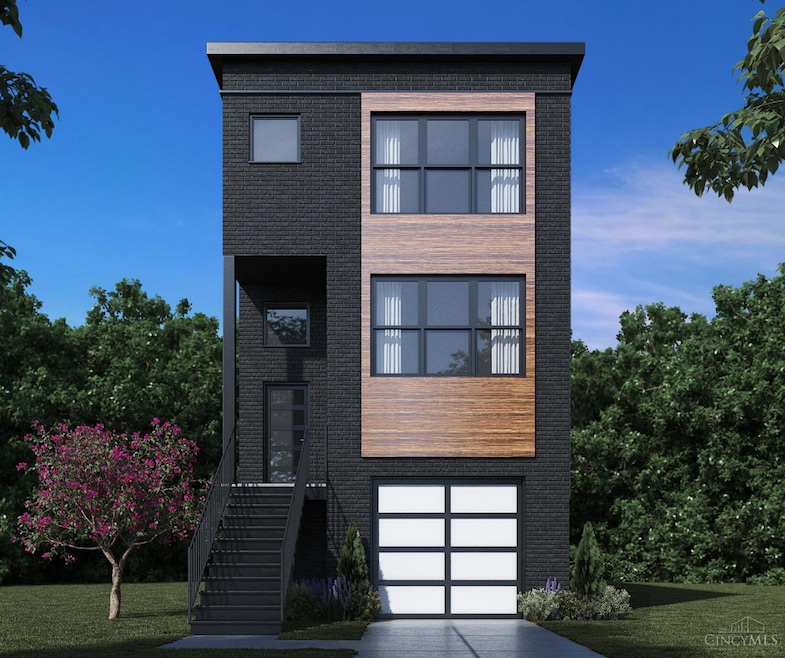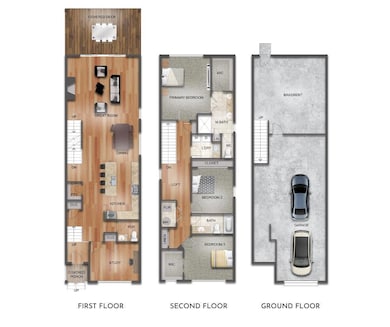269 Strader Ave Cincinnati, OH 45226
East End NeighborhoodEstimated payment $4,970/month
Highlights
- Open-Concept Dining Room
- New Construction
- Great Room with Fireplace
- Walnut Hills High School Rated A+
- Contemporary Architecture
- Marble Flooring
About This Home
Discover high-end, semi-custom new homes at Strader Garden, where modern design meets quality craftsmanship. These homes feature premium finishes such as quartz countertops, site-finished hardwood floors, and spacious covered decks overlooking flat, usable yards. Located just blocks from top dining and entertainment options including Eli's, Emma's, Hi-Mark, The Precinct, Taglio, and more you'll enjoy the best of the East End at your doorstep. Built by Inman Custom Homes, these tax-abated new construction homes qualify for a 10-year LEED Gold tax abatement on values up to $600,000, offering significant savings. Additional homesites and designs are also available throughout the East End! Model Under Construction!
Home Details
Home Type
- Single Family
Parking
- 2 Car Garage
- Front Facing Garage
- Garage Door Opener
- Driveway
Home Design
- New Construction
- Contemporary Architecture
- Brick Exterior Construction
- Slab Foundation
- Poured Concrete
- Shingle Roof
Interior Spaces
- 3,540 Sq Ft Home
- 2-Story Property
- Ceiling height of 9 feet or more
- Vinyl Clad Windows
- Great Room with Fireplace
- Open-Concept Dining Room
- Fire and Smoke Detector
Kitchen
- Eat-In Kitchen
- Oven or Range
- Microwave
- Dishwasher
- Kitchen Island
- Solid Wood Cabinet
- Disposal
Flooring
- Wood
- Marble
- Tile
Bedrooms and Bathrooms
- 3 Bedrooms
- Walk-In Closet
- Dual Vanity Sinks in Primary Bathroom
Utilities
- Forced Air Heating and Cooling System
- Heating System Uses Gas
- 220 Volts
- Gas Water Heater
Additional Features
- ENERGY STAR Qualified Equipment for Heating
- Covered Deck
- 3,790 Sq Ft Lot
- In Flood Plain
Community Details
- No Home Owners Association
- Built by Inman Builders
Map
Home Values in the Area
Average Home Value in this Area
Tax History
| Year | Tax Paid | Tax Assessment Tax Assessment Total Assessment is a certain percentage of the fair market value that is determined by local assessors to be the total taxable value of land and additions on the property. | Land | Improvement |
|---|---|---|---|---|
| 2025 | $1,812 | $28,368 | $28,368 | -- |
| 2024 | $1,809 | $28,368 | $28,368 | -- |
| 2023 | $1,812 | $28,368 | $28,368 | $0 |
| 2022 | $0 | $0 | $0 | $0 |
Property History
| Date | Event | Price | List to Sale | Price per Sq Ft |
|---|---|---|---|---|
| 05/28/2025 05/28/25 | For Sale | $928,000 | -- | $262 / Sq Ft |
Source: MLS of Greater Cincinnati (CincyMLS)
MLS Number: 1842326
APN: 028-0002-0182
- 271 Strader Ave
- 267 Strader Ave
- 265 Strader Ave
- 263 Strader Ave
- 261 Strader Ave
- 259 Strader Ave
- 3326 Walworth Ave
- 3304 Columbia Pkwy
- 3222 Walworth Ave
- 260 Watson St
- 3433 Golden Ave Unit 14
- 3435 Golden Ave
- 2939 Walworth Ave
- 3446 Golden Ave
- 3089 Walworth Ave
- 3450 Golden Ave
- 536 Hoge St
- 3219 Riverside Dr
- 3021 Riverside Dr
- 420 Strafer St
- 3401 Wallace Ave
- 414 Hoge St Unit 2
- 3540 Columbia Pkwy Unit 3
- 434 Strafer St
- 3451 Kleybolte Ave
- 3755 Eastern Ave Unit 3
- 735 Delta Ave
- 4015 Eastern Ave Unit 6
- 753 Delta Ave Unit 2
- 1181 Manhattan Blvd Unit 1126
- 1181 Manhattan Blvd Unit 4115
- 1181 Manhattan Blvd Unit 4301
- 1181 Manhattan Blvd Unit 1226
- 1181 Manhattan Blvd Unit 1124
- 1181 Manhattan Blvd Unit 4107
- 1181 Manhattan Blvd Unit 2101
- 1181 Manhattan Blvd Unit 4101
- 1181 Manhattan Blvd Unit 4202
- 1181 Manhattan Blvd Unit 2402
- 1181 Manhattan Blvd






