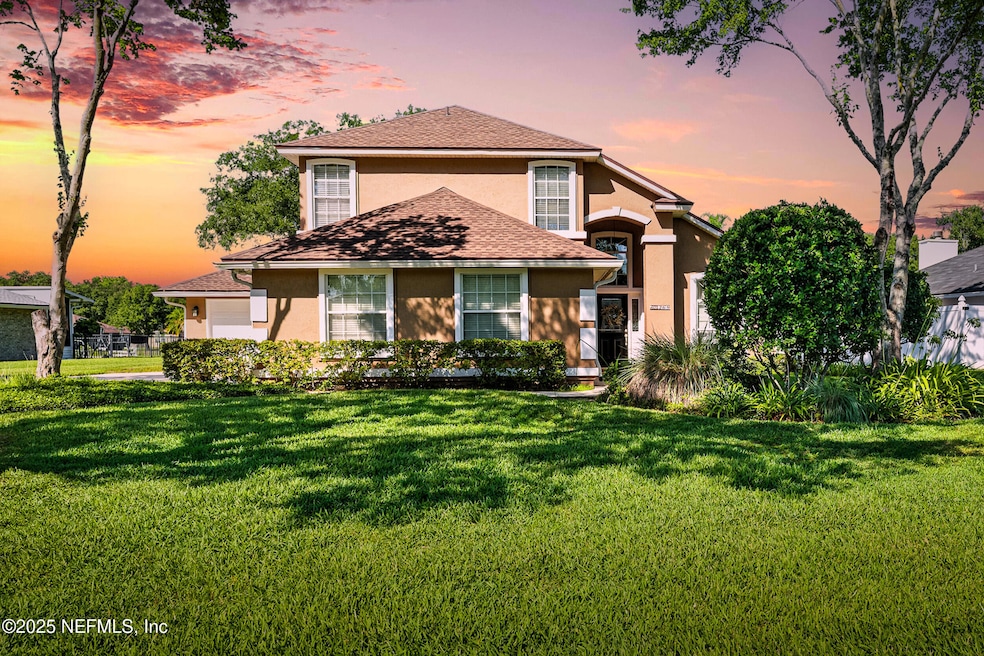
269 Village Green Ave Saint Johns, FL 32259
Estimated payment $3,241/month
Highlights
- Very Popular Property
- Screened Pool
- Waterfront
- Cunningham Creek Elementary School Rated A
- Lake View
- Contemporary Architecture
About This Home
Welcome to this beautifully updated & maintained 4 bed, 2.5 bath pool home in the desirable Village Green community of St. Johns. Set on a serene lakefront lot, this two-story home features a screened, solar-heated pool with spa, paver lanai, and spacious backyard perfect for entertaining. Recent updates include a new roof (2024), exterior paint (2024), skylights (2025), water heater (2023), pool automation system, and solar panels for year-round enjoyment. Inside, you'll find soaring ceilings, a bright family room, and an beautifully designed kitchen with granite counters, stainless appliances, and a new Whirlpool gas range (2025). The first-floor primary suite offers a newly tiled shower, dual vanities, garden tub, and walk-in closets. Additional features include new windows in many rooms, smart thermostat, Rainbird irrigation system, and an oversized garage. Conveniently located near A-rated schools, shopping, and dining, this move-in ready home blends comfort and modern upgrades.
Home Details
Home Type
- Single Family
Est. Annual Taxes
- $2,863
Year Built
- Built in 2000 | Remodeled
Lot Details
- 0.43 Acre Lot
- Waterfront
- Front and Back Yard Sprinklers
HOA Fees
- $28 Monthly HOA Fees
Parking
- 3.5 Car Attached Garage
- Garage Door Opener
- Off-Street Parking
Home Design
- Contemporary Architecture
- Traditional Architecture
- Tile Roof
- Stucco
Interior Spaces
- 2,407 Sq Ft Home
- 2-Story Property
- Built-In Features
- Ceiling Fan
- Skylights
- 1 Fireplace
- Entrance Foyer
- Screened Porch
- Tile Flooring
- Lake Views
- Laundry in unit
Kitchen
- Eat-In Kitchen
- Breakfast Bar
- Gas Range
- Dishwasher
Bedrooms and Bathrooms
- 4 Bedrooms
- Split Bedroom Floorplan
- Walk-In Closet
- Soaking Tub
- Bathtub With Separate Shower Stall
Home Security
- Smart Thermostat
- Fire and Smoke Detector
Pool
- Screened Pool
- Heated Pool
- Solar Heated Pool
- Pool Sweep
Outdoor Features
- Patio
Schools
- Cunningham Creek Elementary School
- Switzerland Point Middle School
- Bartram Trail High School
Utilities
- Central Heating and Cooling System
- Electric Water Heater
- Water Softener is Owned
Community Details
- Cunningham Creek Association, Phone Number (904) 268-0035
- Village Green Subdivision
Listing and Financial Details
- Assessor Parcel Number 0097713310
Map
Home Values in the Area
Average Home Value in this Area
Tax History
| Year | Tax Paid | Tax Assessment Tax Assessment Total Assessment is a certain percentage of the fair market value that is determined by local assessors to be the total taxable value of land and additions on the property. | Land | Improvement |
|---|---|---|---|---|
| 2025 | $2,803 | $259,811 | -- | -- |
| 2024 | $2,803 | $252,489 | -- | -- |
| 2023 | $2,803 | $245,135 | $0 | $0 |
| 2022 | $2,715 | $237,995 | $0 | $0 |
| 2021 | $2,692 | $231,063 | $0 | $0 |
| 2020 | $2,680 | $227,873 | $0 | $0 |
| 2019 | $2,725 | $222,750 | $0 | $0 |
| 2018 | $2,689 | $218,597 | $0 | $0 |
| 2017 | $2,677 | $214,101 | $0 | $0 |
| 2016 | $2,674 | $215,988 | $0 | $0 |
| 2015 | $2,713 | $214,486 | $0 | $0 |
| 2014 | $2,721 | $205,192 | $0 | $0 |
Property History
| Date | Event | Price | Change | Sq Ft Price |
|---|---|---|---|---|
| 09/03/2025 09/03/25 | For Sale | $550,000 | -- | $229 / Sq Ft |
Purchase History
| Date | Type | Sale Price | Title Company |
|---|---|---|---|
| Warranty Deed | $325,000 | K T Title Services Inc | |
| Corporate Deed | $158,000 | -- |
Mortgage History
| Date | Status | Loan Amount | Loan Type |
|---|---|---|---|
| Open | $275,885 | VA | |
| Closed | $294,300 | Purchase Money Mortgage | |
| Previous Owner | $230,400 | New Conventional | |
| Previous Owner | $28,800 | Credit Line Revolving | |
| Previous Owner | $56,078 | Construction | |
| Previous Owner | $197,000 | Unknown | |
| Previous Owner | $150,050 | No Value Available |
Similar Homes in Saint Johns, FL
Source: realMLS (Northeast Florida Multiple Listing Service)
MLS Number: 2106298
APN: 009771-3310
- 256 Village Green Ave
- 549 N Bridgestone Ave
- 573 N Bridgestone Ave
- 424 Bay Point Way N
- 429 N Bridgestone Ave
- 546 S Aberdeenshire Dr
- 109 N Lake Cunningham Ave
- 284 Queen Victoria Ave
- 702 Grampian Highlands Dr
- 440 S Aberdeenshire Dr
- 436 S Aberdeenshire Dr
- 116 Greenfield Dr
- 1800 Fairfax Ct S
- 2407 Hawkcrest Dr E
- 105 Celtic Wedding Dr
- 1476 Mallard Landing Blvd
- 1722 Heatherwood Dr
- 1433 S Burgandy Trail
- 1304 Hideaway Dr S
- 99 Bush Place
- 301 N Lake Cunningham Ave
- 704 Hampton Downs Ct
- 165 N Lake Cunningham Ave
- 413 N Bridgestone Ave
- 166 Queen Victoria Ave
- 105 N Aberdeenshire Dr
- 641 Melrose Abbey Ln
- 179 Greenfield Dr
- 1440 S Burgandy Trail
- 171 Shetland Dr
- 61 Bush Place
- 164 Scotch Pebble Dr
- 229 Mahogany Bay Dr
- 218 Larkin Place Unit 110
- 130 Burnett Ct Unit 101
- 23 Oak Park Dr
- 165 River Dee Dr
- 210 Crown Wheel Cir
- 269 W Adelaide Dr
- 276 W Adelaide Dr






