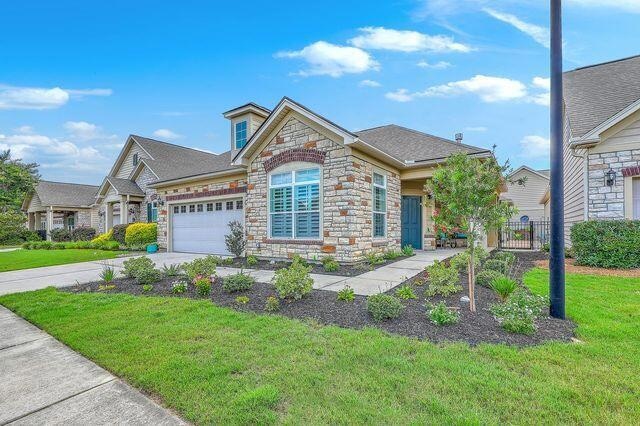
269 Village Stone Cir Summerville, SC 29486
Estimated payment $2,823/month
Highlights
- Craftsman Architecture
- Wood Flooring
- Separate Formal Living Room
- Clubhouse
- 1 Fireplace
- High Ceiling
About This Home
Welcome to care-free living at its best! This is the former ''Promenade'' model and offers loads of upgrades. Open living and dining room spaces are showcased by soaring 9' & 10' tray ceilings, an abundance of natural light, luxury wood flooring and gas fireplace with custom built-ins. Gourmet kitchen alert! Designed to awaken your inner chef, it features gorgeous maple cabinetry with under-mount lighting, granite countertops, marble backsplash, large island w/ bar seating, top of the line stainless steel appliance package which includes gas range, built-in microwave & double ovens and walk-in pantry. Master suite has tray ceilings, custom shades, walk-in closet, luxury bath w/ dual vanities, tile flooring, linen closet & walk-in tile shower, plus french doors to the sun porch andcourtyard.
The secondary bedrooms are well sized and the 2nd bath features a low step-in whirlpool tub designed with massage jets.. perfect for hydrotherapy. 3rd bedroom can be used as a den/study, which has french doors, plantation shutters and wood flooring.
The front porch, sun porch and courtyard offer wonderful outside spaces and make it easy to extend entertaining to the outdoors! Large courtyard is private with custom brick paving, walkways, garden beds, fire pit, covered patio and can be accessed from the master suite, living areas and also through a front gate.
This neighborhood offers residents a well appointed clubhouse and swimming pool and the HOA covers exterior home care and yard maintenance. It truly is a carefree lifestyle!
Home Details
Home Type
- Single Family
Est. Annual Taxes
- $1,655
Year Built
- Built in 2015
Lot Details
- 4,792 Sq Ft Lot
- Privacy Fence
- Vinyl Fence
- Irrigation
HOA Fees
- $385 Monthly HOA Fees
Parking
- 2 Car Attached Garage
- Garage Door Opener
Home Design
- Craftsman Architecture
- Brick Exterior Construction
- Slab Foundation
- Architectural Shingle Roof
- Stone Veneer
Interior Spaces
- 2,079 Sq Ft Home
- 1-Story Property
- Tray Ceiling
- Smooth Ceilings
- High Ceiling
- Ceiling Fan
- 1 Fireplace
- Entrance Foyer
- Separate Formal Living Room
- Formal Dining Room
- Home Office
- Exterior Basement Entry
- Laundry Room
Kitchen
- Gas Cooktop
- Microwave
- Dishwasher
- Kitchen Island
- Disposal
Flooring
- Wood
- Carpet
- Ceramic Tile
Bedrooms and Bathrooms
- 3 Bedrooms
- Walk-In Closet
- 2 Full Bathrooms
Outdoor Features
- Covered patio or porch
Schools
- Devon Forest Elementary School
- College Park Middle School
- Stratford High School
Utilities
- Central Air
- Heating Available
Community Details
Overview
- Front Yard Maintenance
- Marrington Villas At Cobblestone Subdivision
Amenities
- Clubhouse
Recreation
- Community Pool
Map
Home Values in the Area
Average Home Value in this Area
Tax History
| Year | Tax Paid | Tax Assessment Tax Assessment Total Assessment is a certain percentage of the fair market value that is determined by local assessors to be the total taxable value of land and additions on the property. | Land | Improvement |
|---|---|---|---|---|
| 2024 | $1,655 | $15,104 | $2,200 | $12,904 |
| 2023 | $1,655 | $15,104 | $2,200 | $12,904 |
| 2022 | $1,790 | $13,496 | $1,892 | $11,604 |
| 2021 | $1,930 | $13,490 | $1,892 | $11,604 |
| 2020 | $1,843 | $13,496 | $1,892 | $11,604 |
| 2019 | $2,022 | $13,496 | $1,892 | $11,604 |
| 2018 | $2,045 | $13,344 | $1,480 | $11,864 |
| 2017 | $1,435 | $9,116 | $1,400 | $7,716 |
| 2016 | $4,477 | $13,670 | $2,100 | $11,570 |
| 2015 | $620 | $13,670 | $2,100 | $11,570 |
| 2014 | -- | $0 | $0 | $0 |
| 2013 | -- | $0 | $0 | $0 |
Property History
| Date | Event | Price | Change | Sq Ft Price |
|---|---|---|---|---|
| 07/21/2025 07/21/25 | Price Changed | $420,000 | -1.2% | $202 / Sq Ft |
| 07/09/2025 07/09/25 | Price Changed | $425,000 | -2.3% | $204 / Sq Ft |
| 06/23/2025 06/23/25 | For Sale | $435,000 | -- | $209 / Sq Ft |
Purchase History
| Date | Type | Sale Price | Title Company |
|---|---|---|---|
| Deed | $335,000 | None Available |
Mortgage History
| Date | Status | Loan Amount | Loan Type |
|---|---|---|---|
| Open | $502,500 | Reverse Mortgage Home Equity Conversion Mortgage |
Similar Homes in Summerville, SC
Source: CHS Regional MLS
MLS Number: 25017548
APN: 222-12-01-061
- 271 Village Stone Cir
- 301 Blakely Village Ln
- 404 Claymoor Village Ln
- 141 Sweet Cherry Ln
- 138 Sweet Cherry Ln
- 212 Sweet Cherry Ln
- 325 Coral Sunset Way
- 0 Hwy 176 Unit 25001886
- 120 Clear Tide Dr
- 322 Coral Sunset Way
- 224 Coral Sunset Way
- 135 Sunray Ln
- 116 Sunray Ln
- 406 Myers Rd
- 130 Patriot Ln
- 406 Eliston St
- 410 Eliston St
- 310 Marchman St
- 444 Parish Farms Dr
- 234 S Lamplighter Ln
- 900 Brookstone Way
- 218 Sweet Cherry Ln
- 100 Comet Creek Ln
- 100 Underwood Ln
- 900 Conway Cir
- 128 Sunray Ln
- 11000 Eagle Hall Ln
- 1053 Saint James Ave
- 2601 N Main St
- 232 S Lamplighter Ln
- 4000 Long Pond Ln
- 304 Merton Ct
- 1105 Sunset Crest Ln
- 1000 Marlowe Vista Place
- 1000 Marlowe Vista Place Unit B - Townhome
- 1000 Marlowe Vista Place Unit B1
- 1000 Marlowe Vista Place Unit A1
- 115 Archdale St
- 207 Denham St
- 1601 Snow Goose Cir






