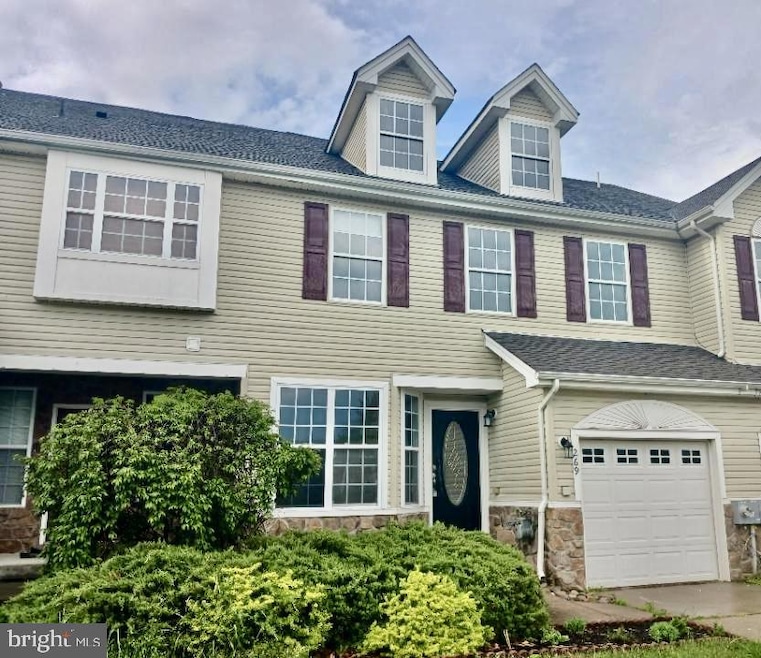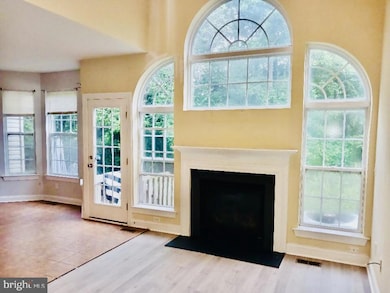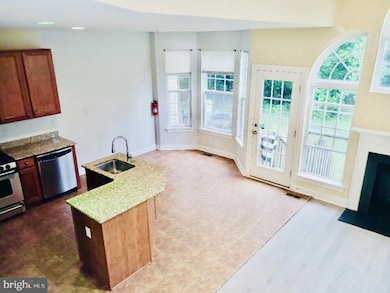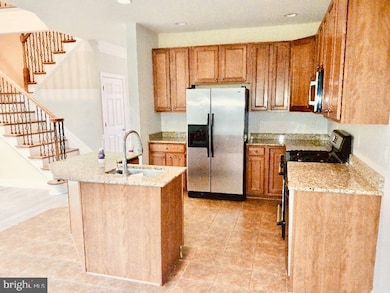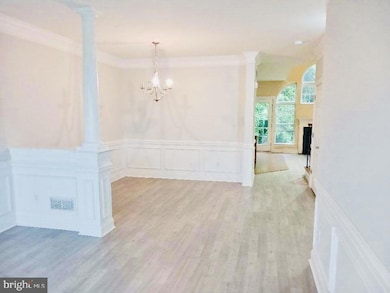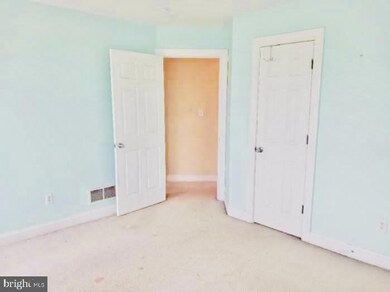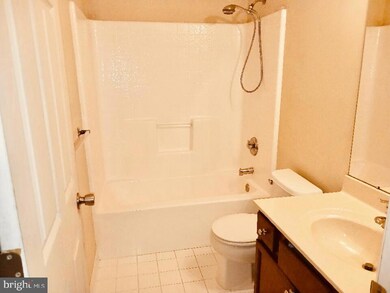
269 Westbrook Dr Swedesboro, NJ 08085
Woolwich Township NeighborhoodEstimated payment $2,544/month
Total Views
14,261
3
Beds
2.5
Baths
1,766
Sq Ft
$192
Price per Sq Ft
Highlights
- Colonial Architecture
- No HOA
- Forced Air Heating and Cooling System
- Gen. Charles G. Harker School Rated A-
- 1 Car Attached Garage
About This Home
Welcome to this bright and inviting 2-story townhome featuring a 1-car garage and a layout designed for comfortable living and entertaining. Step inside to a formal living room and dining area, and an eat-in kitchen, perfect for casual meals. Sun filled recreation room off the kitchen offering soaring ceiling and a cozy fireplace Upstairs, you'll find generously sized rooms and a layout that flows with ease. Need storage? The full, unfinished basement offers plenty of room for all your extras and future possibilities. Don't miss your chance schedule your showing today!
Townhouse Details
Home Type
- Townhome
Est. Annual Taxes
- $7,998
Year Built
- Built in 2007
Lot Details
- 2,919 Sq Ft Lot
Parking
- 1 Car Attached Garage
- Driveway
Home Design
- Colonial Architecture
- Block Foundation
- Frame Construction
Interior Spaces
- 1,766 Sq Ft Home
- Property has 2 Levels
- Unfinished Basement
Bedrooms and Bathrooms
- 3 Bedrooms
Utilities
- Forced Air Heating and Cooling System
- Electric Water Heater
Community Details
- No Home Owners Association
Listing and Financial Details
- Tax Lot 00071
- Assessor Parcel Number 24-00002 11-00071
Map
Create a Home Valuation Report for This Property
The Home Valuation Report is an in-depth analysis detailing your home's value as well as a comparison with similar homes in the area
Home Values in the Area
Average Home Value in this Area
Tax History
| Year | Tax Paid | Tax Assessment Tax Assessment Total Assessment is a certain percentage of the fair market value that is determined by local assessors to be the total taxable value of land and additions on the property. | Land | Improvement |
|---|---|---|---|---|
| 2024 | $7,858 | $238,200 | $51,700 | $186,500 |
| 2023 | $7,858 | $238,200 | $51,700 | $186,500 |
| 2022 | $8,020 | $238,200 | $51,700 | $186,500 |
| 2021 | $8,185 | $238,200 | $51,700 | $186,500 |
| 2020 | $8,173 | $238,200 | $51,700 | $186,500 |
| 2019 | $7,553 | $201,100 | $31,700 | $169,400 |
| 2018 | $7,523 | $201,100 | $31,700 | $169,400 |
| 2017 | $7,376 | $201,100 | $31,700 | $169,400 |
| 2016 | $7,304 | $201,100 | $31,700 | $169,400 |
| 2015 | $7,137 | $201,100 | $31,700 | $169,400 |
| 2014 | $6,781 | $201,100 | $31,700 | $169,400 |
Source: Public Records
Property History
| Date | Event | Price | Change | Sq Ft Price |
|---|---|---|---|---|
| 07/15/2025 07/15/25 | Price Changed | $339,900 | -2.9% | -- |
| 07/12/2025 07/12/25 | For Sale | $349,900 | 0.0% | -- |
| 06/03/2025 06/03/25 | Pending | -- | -- | -- |
| 05/13/2025 05/13/25 | For Sale | $349,900 | 0.0% | -- |
| 04/16/2012 04/16/12 | Rented | $1,550 | -13.9% | -- |
| 04/11/2012 04/11/12 | Under Contract | -- | -- | -- |
| 02/25/2012 02/25/12 | For Rent | $1,800 | -- | -- |
Source: Bright MLS
Purchase History
| Date | Type | Sale Price | Title Company |
|---|---|---|---|
| Sheriffs Deed | -- | Corporation Service Company | |
| Deed | $285,374 | None Available |
Source: Public Records
Mortgage History
| Date | Status | Loan Amount | Loan Type |
|---|---|---|---|
| Previous Owner | $256,800 | Purchase Money Mortgage |
Source: Public Records
Similar Homes in Swedesboro, NJ
Source: Bright MLS
MLS Number: NJGL2057386
APN: 24-00002-11-00071
Nearby Homes
- 328 Keswick Dr
- 229 Westbrook Dr
- 230 Windsor Dr
- 232 Windsor Dr
- 209 Windsor Dr
- 102 Windsor Dr
- 40 Bennett Ct
- 12 Ethan Terrace
- 23 Adams St
- 9 Adams St
- 28 Oakwood Place
- 143 Juniper Ln
- 218 Beech Ln
- 101 Concord Ct
- 128 Robins Run W
- 364 High Hill Rd
- 29 Embassy Dr
- 26 Hill Farm Way
- 212 Lafayette Dr
- 220 Wilshire Blvd
- 111 Heidi Ln
- 700 Fiducioso Ave
- 507 Lexington Mews
- 404 Lexington Mews Unit 404
- 105 Weston Dr
- 1 Oaks Dr
- 18 Shoemaker Dr
- 138 South Ave
- 522 2nd St
- 310 N Broad St
- 822 N 5th St
- 88 W Pitman St
- 2907 UNIT # 6 W 3rd St
- 2907 UNIT # 1 W 3rd St
- 35 East Ave Unit 2
- 2907 UNIT 2 W 3rd St
- 27 S Main St Unit 5
- 367 Democrat Rd
- 294 Merion Ave
- 1 Dickinson St Unit 6
