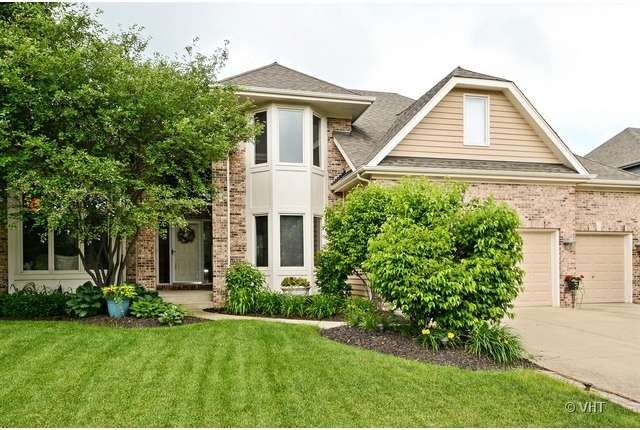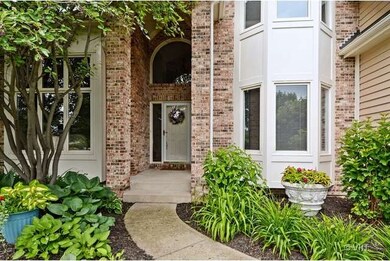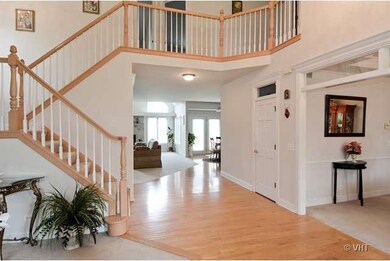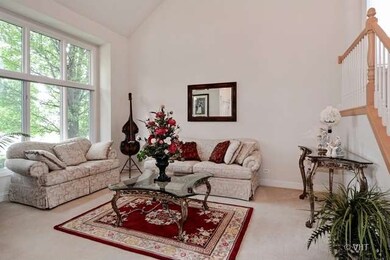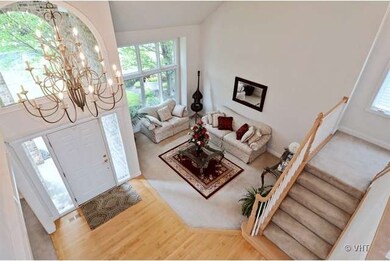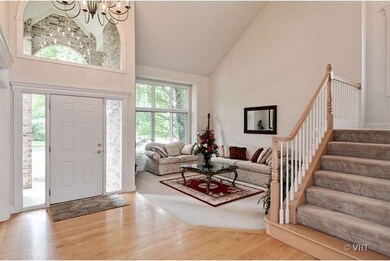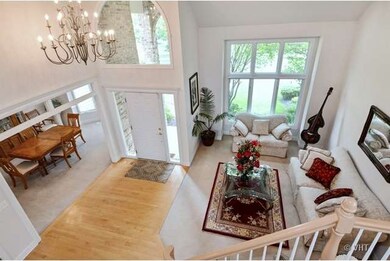
2690 Ginger Woods Dr Aurora, IL 60502
Big Woods Marmion NeighborhoodHighlights
- Landscaped Professionally
- Deck
- Traditional Architecture
- Louise White Elementary School Rated A-
- Vaulted Ceiling
- Wood Flooring
About This Home
As of May 2020GET HERE QUICK! Lowest priced home in Ginger Woods is ready for you! The wide open floor plan is perfect for entertaining as well as everyday living! 2-story foyer & LIV RM*Family sized KIT w/walk-in pantry, double oven, center island w/seating flows right into the vaulted FAM RM w/stone fplce & stacked windows! Nice sized BRs*Full BSMT ready to be finished. Highly acclaimed Dist 101 schools*Mins to I-88, train-WOW!
Last Buyer's Agent
Marie Ziegler
RE/MAX Excels License #475098061

Home Details
Home Type
- Single Family
Est. Annual Taxes
- $15,894
Year Built
- 2000
Lot Details
- Landscaped Professionally
HOA Fees
- $44 per month
Parking
- Attached Garage
- Garage Transmitter
- Garage Door Opener
- Brick Driveway
- Garage Is Owned
Home Design
- Traditional Architecture
- Brick Exterior Construction
- Slab Foundation
- Asphalt Shingled Roof
- Cedar
Interior Spaces
- Vaulted Ceiling
- Fireplace With Gas Starter
- Sitting Room
- Dining Area
- Den
- Wood Flooring
Kitchen
- Breakfast Bar
- Walk-In Pantry
- Double Oven
- Microwave
- Dishwasher
- Kitchen Island
- Disposal
Bedrooms and Bathrooms
- Primary Bathroom is a Full Bathroom
- Dual Sinks
- Whirlpool Bathtub
- Separate Shower
Laundry
- Laundry on main level
- Dryer
- Washer
Unfinished Basement
- Basement Fills Entire Space Under The House
- Exterior Basement Entry
- Rough-In Basement Bathroom
Outdoor Features
- Deck
- Brick Porch or Patio
Utilities
- Forced Air Heating and Cooling System
- Heating System Uses Gas
Listing and Financial Details
- Homeowner Tax Exemptions
Ownership History
Purchase Details
Home Financials for this Owner
Home Financials are based on the most recent Mortgage that was taken out on this home.Purchase Details
Home Financials for this Owner
Home Financials are based on the most recent Mortgage that was taken out on this home.Purchase Details
Home Financials for this Owner
Home Financials are based on the most recent Mortgage that was taken out on this home.Similar Homes in Aurora, IL
Home Values in the Area
Average Home Value in this Area
Purchase History
| Date | Type | Sale Price | Title Company |
|---|---|---|---|
| Warranty Deed | $385,000 | First American Title | |
| Warranty Deed | $380,000 | Baird & Warner Title Svcs In | |
| Warranty Deed | $381,000 | -- |
Mortgage History
| Date | Status | Loan Amount | Loan Type |
|---|---|---|---|
| Previous Owner | $308,000 | New Conventional | |
| Previous Owner | $372,229 | New Conventional | |
| Previous Owner | $372,099 | FHA | |
| Previous Owner | $337,500 | Unknown | |
| Previous Owner | $79,000 | Credit Line Revolving | |
| Previous Owner | $300,000 | No Value Available |
Property History
| Date | Event | Price | Change | Sq Ft Price |
|---|---|---|---|---|
| 05/07/2020 05/07/20 | Sold | $385,000 | -3.7% | $115 / Sq Ft |
| 03/06/2020 03/06/20 | Pending | -- | -- | -- |
| 02/25/2020 02/25/20 | Price Changed | $399,900 | -3.6% | $119 / Sq Ft |
| 12/03/2019 12/03/19 | For Sale | $414,900 | +9.2% | $124 / Sq Ft |
| 05/29/2015 05/29/15 | Sold | $380,000 | -5.0% | $113 / Sq Ft |
| 04/18/2015 04/18/15 | Pending | -- | -- | -- |
| 01/15/2015 01/15/15 | Price Changed | $400,000 | -1.7% | $119 / Sq Ft |
| 10/13/2014 10/13/14 | Price Changed | $407,000 | -1.3% | $121 / Sq Ft |
| 07/24/2014 07/24/14 | Price Changed | $412,500 | -2.9% | $123 / Sq Ft |
| 06/26/2014 06/26/14 | For Sale | $425,000 | -- | $127 / Sq Ft |
Tax History Compared to Growth
Tax History
| Year | Tax Paid | Tax Assessment Tax Assessment Total Assessment is a certain percentage of the fair market value that is determined by local assessors to be the total taxable value of land and additions on the property. | Land | Improvement |
|---|---|---|---|---|
| 2024 | $15,894 | $193,138 | $41,377 | $151,761 |
| 2023 | $15,513 | $172,568 | $36,970 | $135,598 |
| 2022 | $15,686 | $168,460 | $33,732 | $134,728 |
| 2021 | $14,909 | $156,838 | $31,405 | $125,433 |
| 2020 | $14,545 | $152,169 | $29,171 | $122,998 |
| 2019 | $13,814 | $140,989 | $27,028 | $113,961 |
| 2018 | $14,459 | $147,558 | $27,133 | $120,425 |
| 2017 | $15,299 | $152,778 | $23,332 | $129,446 |
| 2016 | $17,170 | $167,246 | $25,307 | $141,939 |
| 2015 | -- | $149,375 | $21,762 | $127,613 |
| 2014 | -- | $137,820 | $20,930 | $116,890 |
| 2013 | -- | $135,858 | $20,632 | $115,226 |
Agents Affiliated with this Home
-
M
Seller's Agent in 2020
Marie Ziegler
RE/MAX
-

Buyer's Agent in 2020
Rashmi Patel
Executive Realty Group LLC
(847) 757-1390
58 Total Sales
-

Seller's Agent in 2015
Lisa Byrne
Baird Warner
(630) 670-1580
24 in this area
308 Total Sales
-
S
Buyer's Agent in 2015
Sheri Anderson
RE/MAX Choice
Map
Source: Midwest Real Estate Data (MRED)
MLS Number: MRD08656050
APN: 15-01-227-007
- 2156 Red Maple Ln Unit 2
- 2800 Packford Ln Unit 5102
- 2242 Foxmoor Ln Unit 5182
- 2801 Borkshire Ln Unit 5342
- 1949 Pinnacle Dr
- 1691 Bilter Rd
- 2434 White Barn Rd Unit 4
- 2909 Savannah Dr Unit 1
- 2374 Handley Ln Unit 1
- 2431 Blue Spruce Ct
- 2670 Stoneybrook Ln
- 2695 Stoneybrook Ln
- 2674 Stanton Ct S Unit 4
- 2739 Wilshire Ct
- 2730 Yorkshire Ct
- 2003 Tall Oaks Dr Unit 2B
- 2975 Partridge Ct
- 3172 Secretariat Dr
- 1875 Tall Oaks Dr Unit 3406
- 1580 Wind Energy Pass
