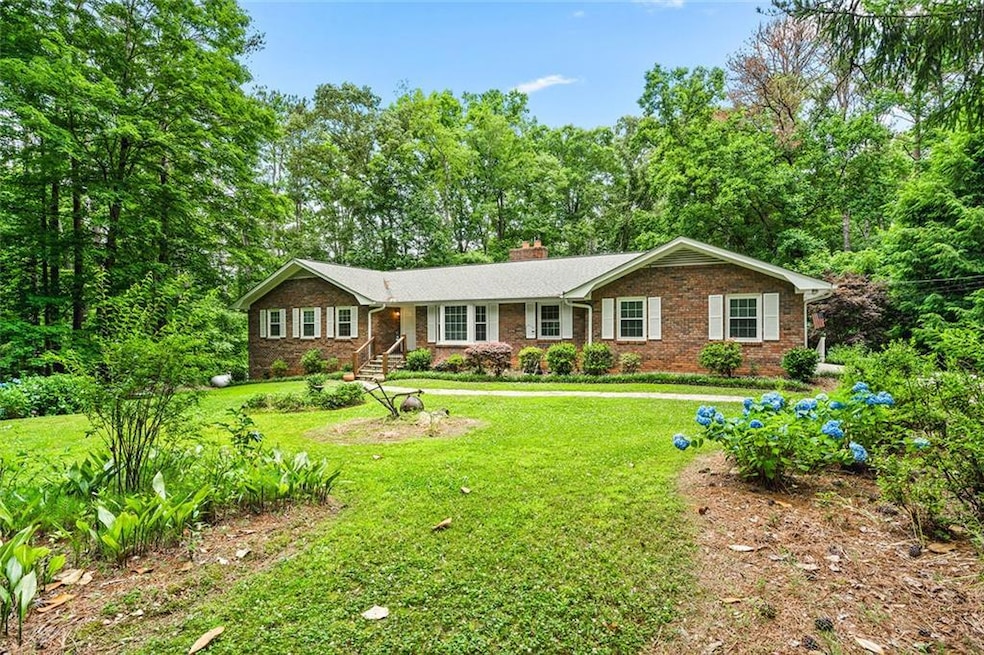Welcome to this beautifully remodeled, four-sided brick ranch situated on a knoll within its own private sanctuary. The adjacent tract of land offers breathtaking views of a serene lake. The main level features spacious bedrooms, a screened-in porch overlooking a completely private lot, a den with a masonry fireplace, a kitchen island, a stainless double oven, a glass cooktop, and a new microwave, all accented by a slate entry. Enjoy stunning bamboo floors throughout, numerous built-in bookcases, a custom mantle with dentil molding, and custom trim work throughout the house. The finished basement includes an additional bedroom, a home office, a beautifully remodeled tile bath with a large walk-in shower (perfect for an in-law suite), and a huge kitchen with stainless steel appliances and granite countertops, opening up to a large living space with a masonry fireplace. The lower level also features a boat door. Outside, the beautifully landscaped grounds boast an impressive array of blooming plants and a creek, all set on 5.6 acres of total privacy. Located in a great area, close to the East-West Connector, shopping, and schools. Truly a rare find in Cobb County.







