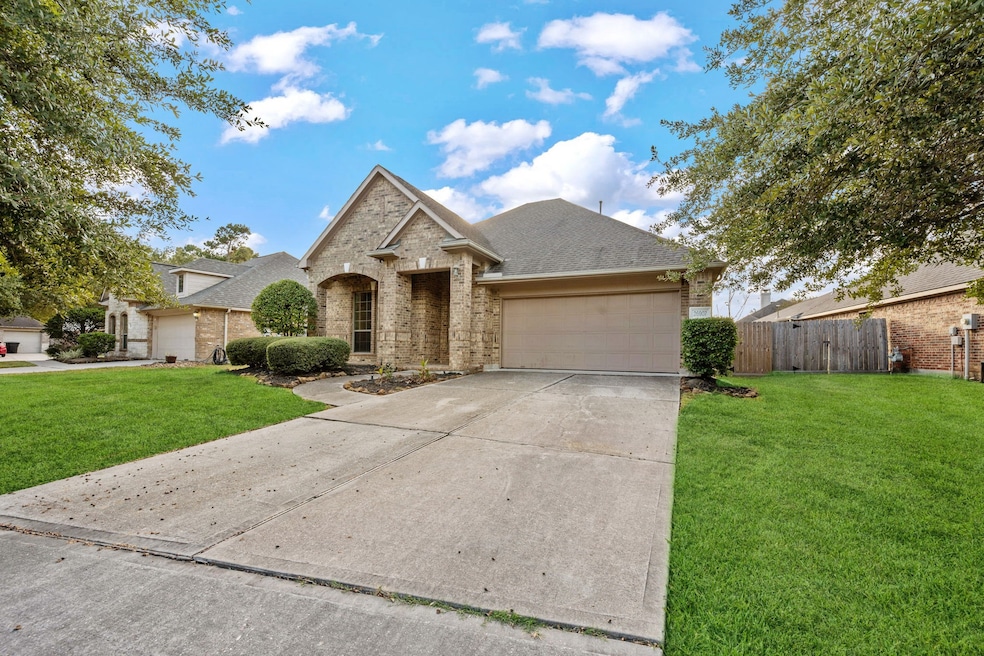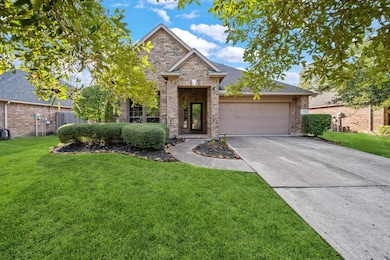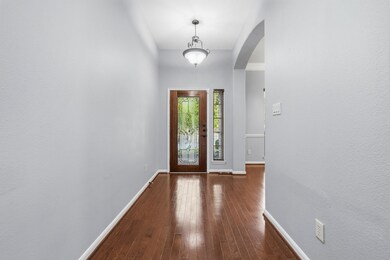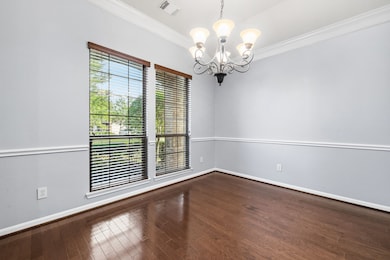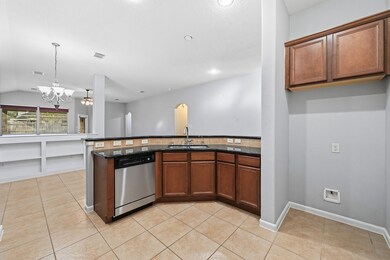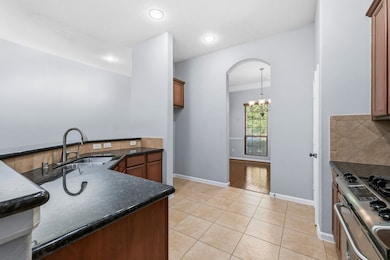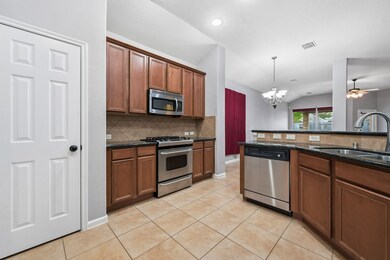26907 Squires Park Dr Kingwood, TX 77339
4
Beds
2
Baths
2,217
Sq Ft
7,322
Sq Ft Lot
Highlights
- ENERGY STAR Certified Homes
- Traditional Architecture
- Granite Countertops
- Deck
- Wood Flooring
- Community Pool
About This Home
Well maintained Kings Manor 4 bedroom! This home has hardwood floors in the entry, hallways, dining & family room. Ceramic in the wet areas. Stainless steel appliances. Granite counters in the kitchen and master bath. Beautiful covered back porch. Nice landscaping. Close to schools, restaurants and shopping. No smokers or pets please.
Home Details
Home Type
- Single Family
Est. Annual Taxes
- $7,557
Year Built
- Built in 2007
Lot Details
- 7,322 Sq Ft Lot
- Property is Fully Fenced
- Sprinkler System
Parking
- 2 Car Attached Garage
Home Design
- Traditional Architecture
Interior Spaces
- 2,217 Sq Ft Home
- 1-Story Property
- Ceiling Fan
- Family Room
- Breakfast Room
- Dining Room
- Washer and Electric Dryer Hookup
Kitchen
- Electric Oven
- Microwave
- Dishwasher
- Granite Countertops
- Disposal
Flooring
- Wood
- Tile
Bedrooms and Bathrooms
- 4 Bedrooms
- 2 Full Bathrooms
- Separate Shower
Home Security
- Fire and Smoke Detector
- Fire Sprinkler System
Eco-Friendly Details
- Energy-Efficient Windows with Low Emissivity
- Energy-Efficient HVAC
- ENERGY STAR Certified Homes
- Energy-Efficient Thermostat
Outdoor Features
- Deck
- Patio
Schools
- Kings Manor Elementary School
- Woodridge Forest Middle School
- West Fork High School
Utilities
- Central Heating and Cooling System
- Heating System Uses Gas
- Programmable Thermostat
- No Utilities
- Cable TV Available
Listing and Financial Details
- Property Available on 11/5/25
- Long Term Lease
Community Details
Overview
- Market Force Realty Association
- Kings Manor Sec 17 Subdivision
Recreation
- Community Pool
Pet Policy
- No Pets Allowed
Map
Source: Houston Association of REALTORS®
MLS Number: 15472875
APN: 1263740050022
Nearby Homes
- 26940 Carriage Manor Ln
- 27116 Monarch Woods Dr
- 22028 Knights Cove Dr
- 623 Lakeville Dr
- 623 Lakeville Dr Unit A
- 21744 York Timbers Dr
- 619 Lakeville Dr
- 21811 Grand Lancelot Dr
- 21502 Rose Mill Dr
- 21583 Rose Mill Dr
- 1910 Lakeville Dr
- 1939 Shadow Rock Dr
- 2706 Woodland Grove Dr
- 26809 Kings Manor Dr S
- 26036 Kings Mill Crest Dr
- 0 Rock Fall Dr Unit 75100073
- 1702 Pinnacle Dr
- 2006 Round Spring Dr
- 21489 Towerguard Dr
- 2016 Pine River Dr
- 22012 Royal Timbers Dr
- 26940 Carriage Manor Ln
- 22056 Knights Cove Dr
- 21725 York Timbers Dr
- 21812 Grand Lancelot Dr
- 2351 Summit Way Ct
- 27600 Kings Manor Dr N
- 21515 Rose Mill Dr
- 21583 Rose Mill Dr
- 26852 Haileys Manor
- 21494 Kings Bend Dr
- 1951 Round Spring Dr
- 1731 Red Oak Terrace
- 929 Rockmead Dr
- 1971 Round Spring Dr
- 1722 Red Oak Terrace
- 21549 Duke Alexander Dr
- 27604 Fairhope Meadow Ln
- 3214 Three Pines Dr
- 1602 Stoney Park Dr
