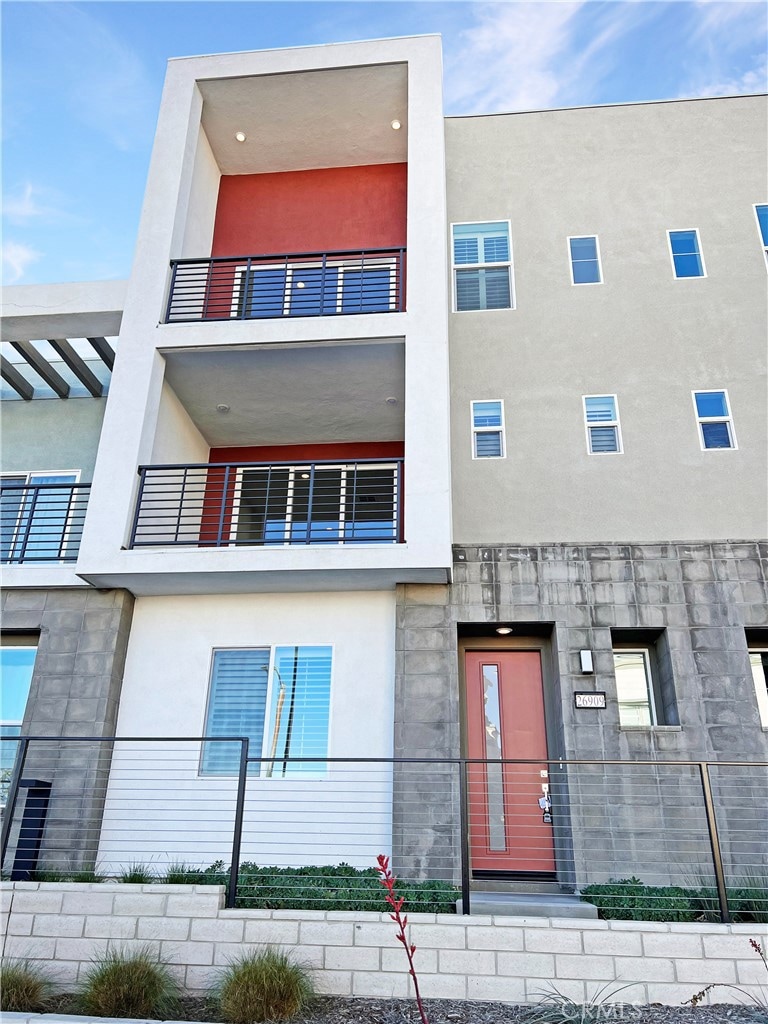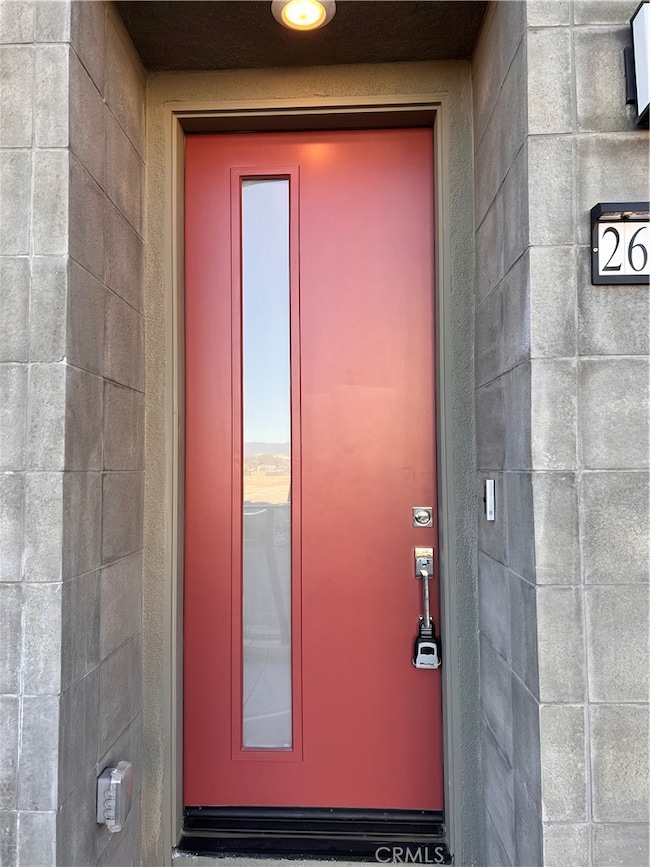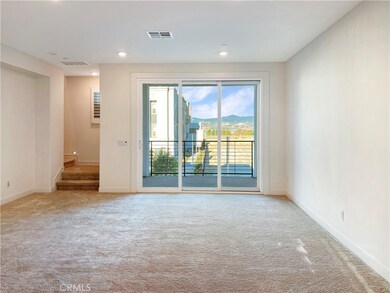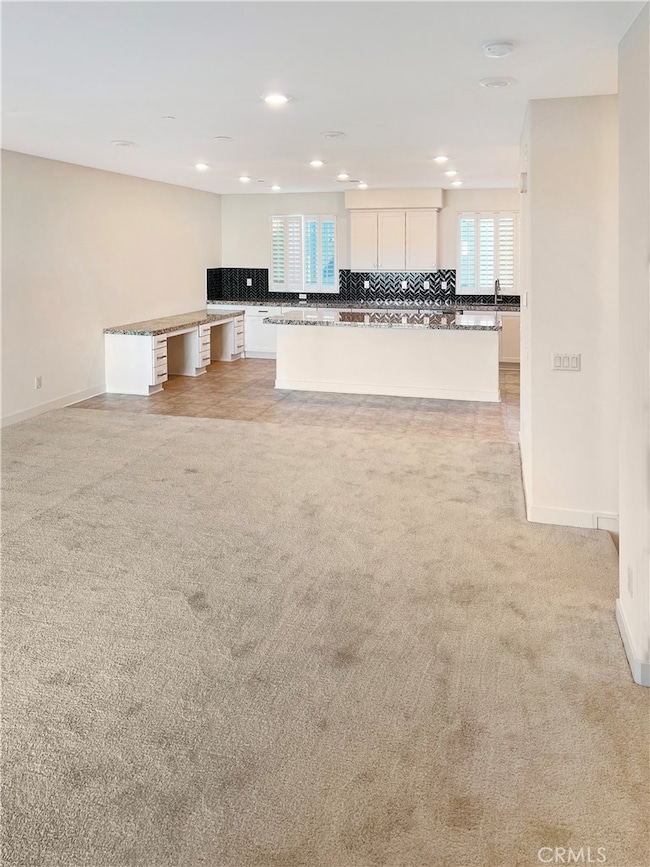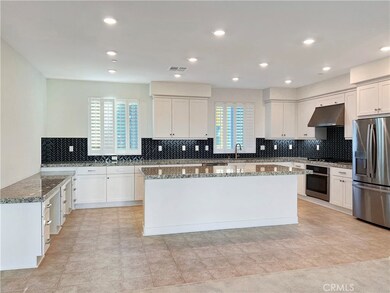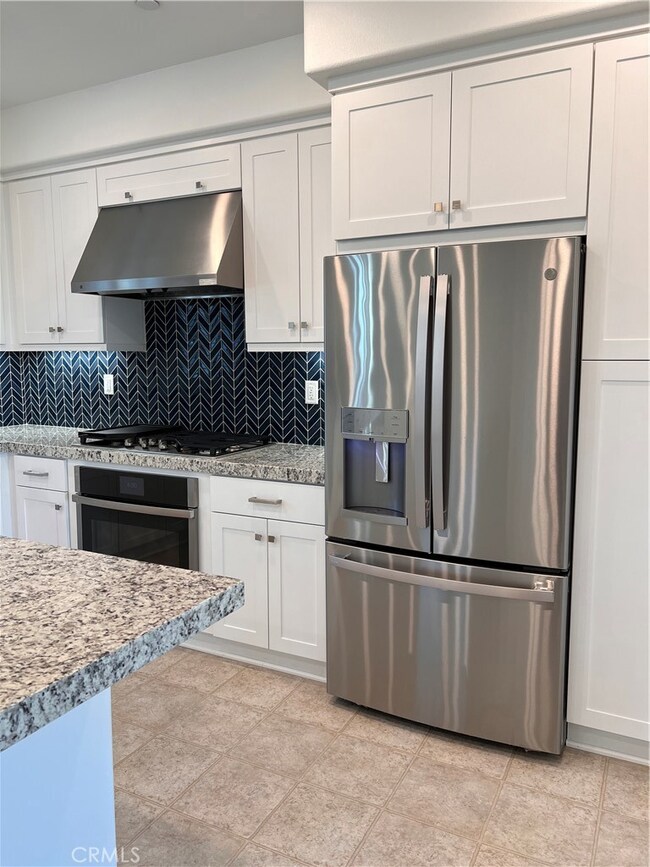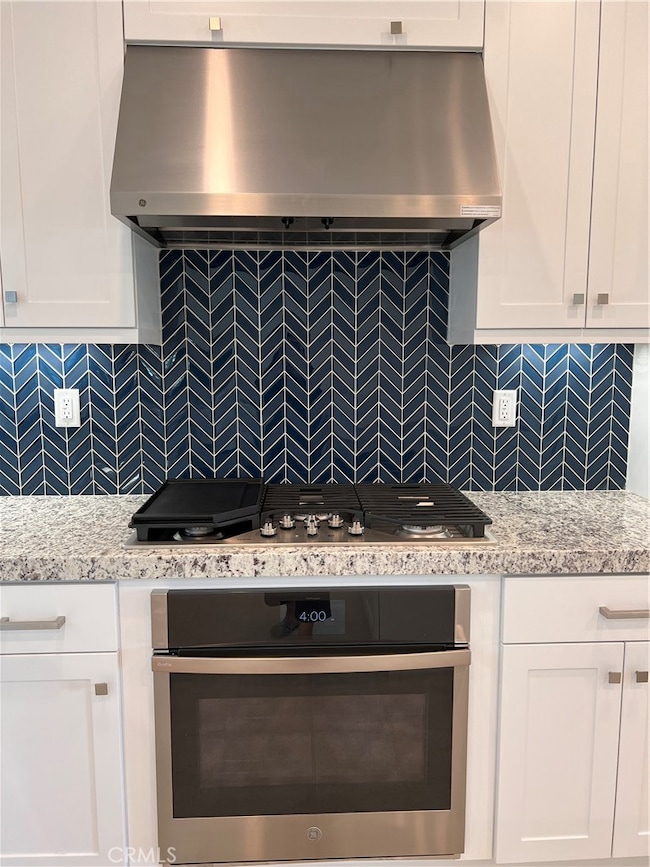26909 Pathfinder Ln Valencia, CA 91381
Highlights
- New Construction
- Mountain View
- Community Pool
- Pico Canyon Elementary School Rated A
- No HOA
- 2 Car Attached Garage
About This Home
Gorgeous Townhome in 5 Points Valencia! This 3 bedroom 3.5 bath multi level home will take your breath away! Enter the first floor entryway with a nice sized bedroom and ensuite full bathroom, perfect as a work from home office or guest bedroom. Upstairs to the second floor living space that includes a gorgeous stylish kitchen with sleek stainless-steel appliances that include a GE Profile package with a side by side refrigerator, microwave, dishwasher and range/oven. Granite counter tops, custom chosen backsplash, a generous eat-in island, shaker style white soft close hinged cabinetry and a unique kitchen addition with custom built cabinetry for a work computer or a place to do your homework and crafts. This is the perfect place for cooking and entertaining. The open concept floorplan flows nicely with the dining room and living room with tons of light streaming through. The living room has a private balcony where you can take in the scenery and bring the party outside. The third floor has the Primary bedroom suite with an outdoor private balcony where you can sip your morning and evening beverages. The Primary ensuite bathroom features a huge dual sink, upgraded gorgeous flooring, an extra large shower, and good size walk in closet. Across the way is the 2nd bedroom with an ample sized closet and ensuite full bathroom. The nearby laundry area has a washer and dryer and a generous linen closet for all of your sheets and towels. Tons of natural light everywhere and gorgeous plantation shutters throughout. You will also notice that the kitchen and all the bathrooms have upgraded vanities, soft close cabinets and sophisticated hardware. Quality is everywhere in this home! A 2-car garage with EV car charger and tankless water heater round out this fantastic property. Incredible amenities that include a common rec room, 2 pools, 1 children’s pool, spas, covered cabanas and a playground. Paths encompass the large outdoor community. Fantastic highly rated school district! Easy access to the 5 freeway, Six Flags Magic Mountain nearby with incredible shopping and dining ~ Welcome Home ~
Listing Agent
Berkshire Hathaway Home Serv. Brokerage Phone: 818-590-9246 License #02002277 Listed on: 11/18/2025

Co-Listing Agent
Berkshire Hathaway Home Serv. Brokerage Phone: 818-590-9246 License #00997871
Townhouse Details
Home Type
- Townhome
Est. Annual Taxes
- $10,763
Year Built
- Built in 2022 | New Construction
Parking
- 2 Car Attached Garage
- Parking Available
- Rear-Facing Garage
Home Design
- Entry on the 1st floor
Interior Spaces
- 1,937 Sq Ft Home
- 3-Story Property
- Entryway
- Mountain Views
Bedrooms and Bathrooms
- 3 Bedrooms | 2 Main Level Bedrooms
Laundry
- Laundry Room
- Dryer
- Washer
Additional Features
- Two or More Common Walls
- Central Air
Listing and Financial Details
- Security Deposit $4,000
- 12-Month Minimum Lease Term
- Available 12/22/22
Community Details
Overview
- No Home Owners Association
- Front Yard Maintenance
- 60 Units
- Sage Subdivision
Recreation
- Community Pool
- Community Spa
- Park
- Bike Trail
Pet Policy
- Call for details about the types of pets allowed
- Pet Deposit $500
Map
Source: California Regional Multiple Listing Service (CRMLS)
MLS Number: PF25262395
APN: 2826-184-122
- 26973 Prospector Rd Unit 302
- 27503 Golden Currant Place
- 27422 Pioneer Ct
- 27227 Coyote Bush Ct
- 26915 Goldfinch Ln
- 26976 Prospector Rd Unit 201
- 27482 Boulderview Way
- 27632 Ensemble Place
- 27636 Symphony Place
- 25510 Chisom Ln
- 25221 Summerhill Ln
- 25535 Chisom Ln
- 26666 Beartown Ln
- 25126 Steinbeck Ave Unit D
- 25726 Emerson Ln
- 25463 Hardy Place
- 24819 Laurelcrest Ln
- 25843 Browning Place
- 25710 Wagner Way Unit C
- 25710 Wagner Way Unit C
- 27482 Boulderview Way
- 24979 Constitution Ave
- 24940 Pico Canyon Rd
- 25209 Bishop Ct
- 25399 The Old Rd
- 26666 Beartown Ln
- 25823 Browning Place
- 25562 Fitzgerald Ave
- 27213 Tamarack Ln
- 25716 Player Dr
- 25841 Wordsworth Ln
- 25910 Tournament Rd
- 23946 Rotunda Rd
- 26130 Twain Place
- 26003 Twain Place
- 24214 Dalgo Dr
- 24345 Taranto Ave
- 25101 Vermont Dr
- 25561 Novela Way
- 24656 Brighton Dr Unit A
