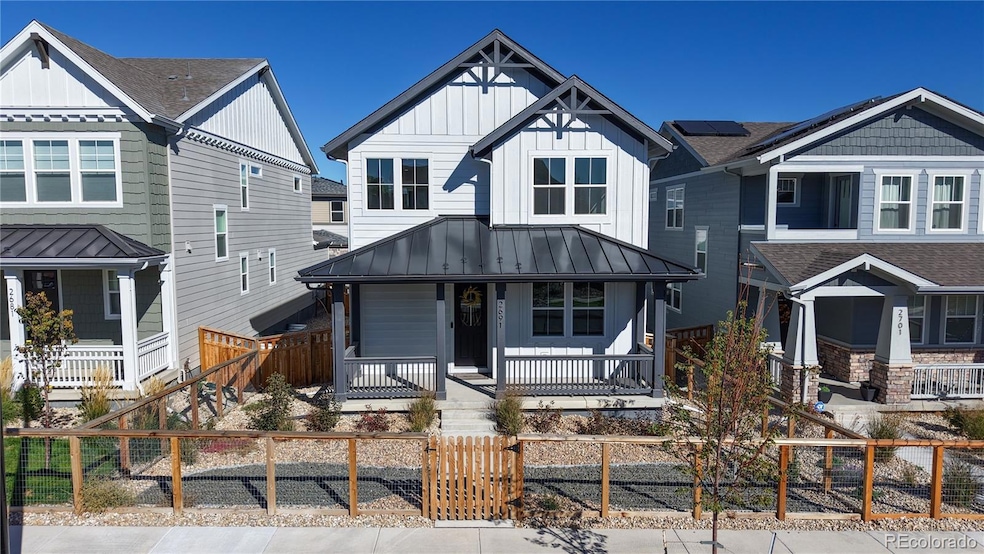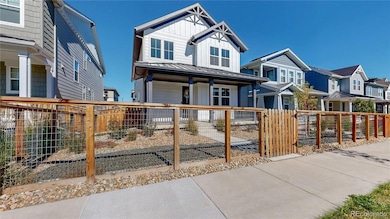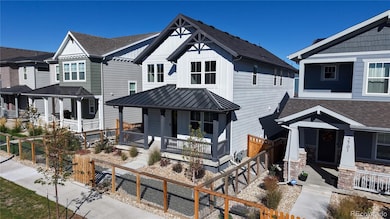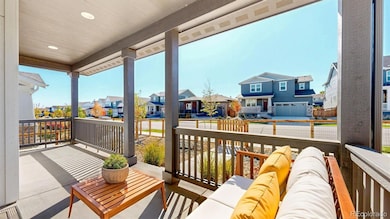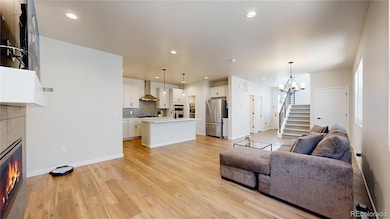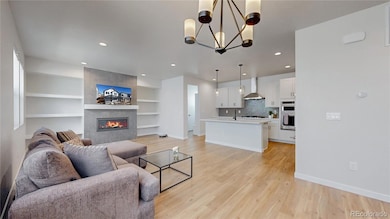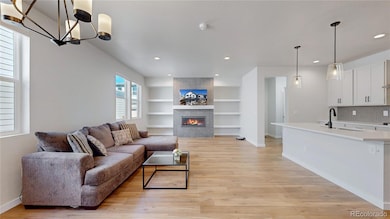2691 E 102nd Place Thornton, CO 80229
Quimby NeighborhoodEstimated payment $4,254/month
Highlights
- Primary Bedroom Suite
- Loft
- Mud Room
- Open Floorplan
- High Ceiling
- Quartz Countertops
About This Home
The best deal in the community! Stunning Farmhouse-style home blends high-end finishes, thoughtful design and modern comfort, offered below new-build pricing & only lived in for 7 months as the seller relocates for work. Step inside to a bright open floor plan that offers abundant natural light and elegant finishes throughout. The gourmet kitchen is an entertainer’s dream with a gas range & hood, gourmet appliance package, engineered quartz countertops, a large island and a spacious pantry with plenty of storage. The main level features an open layout where the living room, dining area & kitchen flow together seamlessly for entertaining or everyday living. The inviting living room centers around a gas fireplace with built-in bookcases, while a sleek metal railing leads upstairs adding a touch of modern flair. This home offers 4 bedrooms & 3 bathrooms including one on the main level, ideal for those wanting a main-floor bedroom, private office or flexible guest space. The main floor also boasts luxury vinyl plank flooring, Sherwin-Williams quality paint & herringbone patterned tile for added style and durability. Upstairs, the primary suite offers a spa-like 5-piece bath with soaking tub, frameless glass shower & plush quality carpeting. Two additional bedrooms, a loft, & convenient laundry provide flexibility for work or relaxation. Useful mudroom w/ built-in cubbies and hall tree, EV-ready 2-car garage with full wiring- just add your charger, xeriscape landscaping and a covered front patio. Unfinished basement offers a great canvas for your personal touch. Situated in a desirable, friendly neighborhood close to parks, trails & community amenities, this home offers the perfect balance of luxury and lifestyle. With premium upgrades, a smart layout and pristine condition, it stands out as one of the best values in the area, like new, move-in ready & priced below comparable new builds! Check out the virtual tour & video for more details. Ask me about lender incentives!
Listing Agent
North Metro Realty LLC Brokerage Email: Allison@northmetrorealty.com,303-464-1125 License #100051913 Listed on: 10/25/2025
Home Details
Home Type
- Single Family
Est. Annual Taxes
- $7,778
Year Built
- Built in 2024
Lot Details
- 3,680 Sq Ft Lot
- Private Yard
HOA Fees
- $117 Monthly HOA Fees
Parking
- 2 Car Attached Garage
Home Design
- Frame Construction
- Composition Roof
Interior Spaces
- 2-Story Property
- Open Floorplan
- Built-In Features
- High Ceiling
- Gas Fireplace
- Window Treatments
- Mud Room
- Living Room with Fireplace
- Dining Room
- Loft
- Unfinished Basement
Kitchen
- Oven
- Range with Range Hood
- Microwave
- Dishwasher
- Kitchen Island
- Quartz Countertops
- Disposal
Flooring
- Carpet
- Vinyl
Bedrooms and Bathrooms
- Primary Bedroom Suite
- Soaking Tub
Laundry
- Laundry Room
- Dryer
- Washer
Home Security
- Carbon Monoxide Detectors
- Fire and Smoke Detector
Schools
- Explore Elementary School
- York Int'l K-12 Middle School
- New America High School
Additional Features
- Smoke Free Home
- Covered Patio or Porch
- Forced Air Heating and Cooling System
Listing and Financial Details
- Exclusions: Sellers personal property
- Assessor Parcel Number R0204960
Community Details
Overview
- Association fees include recycling, trash
- Advanced HOA, Phone Number (303) 482-2213
- Arras Park Subdivision
- Community Parking
Recreation
- Community Playground
- Trails
Map
Home Values in the Area
Average Home Value in this Area
Tax History
| Year | Tax Paid | Tax Assessment Tax Assessment Total Assessment is a certain percentage of the fair market value that is determined by local assessors to be the total taxable value of land and additions on the property. | Land | Improvement |
|---|---|---|---|---|
| 2024 | $3,110 | $43,190 | $7,810 | $35,380 |
| 2023 | $2,960 | $18,650 | $18,650 | $0 |
| 2022 | $585 | $3,430 | $3,430 | $0 |
| 2021 | $536 | $3,430 | $3,430 | $0 |
Property History
| Date | Event | Price | List to Sale | Price per Sq Ft |
|---|---|---|---|---|
| 10/25/2025 10/25/25 | For Sale | $662,000 | -- | $288 / Sq Ft |
Purchase History
| Date | Type | Sale Price | Title Company |
|---|---|---|---|
| Special Warranty Deed | $695,900 | Land Title |
Mortgage History
| Date | Status | Loan Amount | Loan Type |
|---|---|---|---|
| Open | $556,720 | New Conventional |
Source: REcolorado®
MLS Number: 3426536
APN: 1719-13-2-16-007
- 2980 E 102nd Place
- 2859 E 103rd Dr
- 2652 E 103rd Ave
- Meadow Plan at Arras Park - The Copper Collection
- Cascade Plan at Arras Park - The Durango Collection
- Alpine Plan at Arras Park - The Durango Collection
- Silverleaf Plan at Arras Park - The Summit Collection
- Flatiron Plan at Arras Park - The Summit Collection
- Princeton Plan at Arras Park - The Summit Collection
- Evergreen Plan at Arras Park - The Copper Collection
- Prospect Plan at Arras Park - The Durango Collection
- Breckenridge Plan at Arras Park - The Durango Collection
- Vista Plan at Arras Park - The Copper Collection
- Snowmass Plan at Arras Park - The Summit Collection
- Canyon Plan at Arras Park - The Copper Collection
- 3209 E 102nd Place Unit 3209
- 2742 E 103rd Ave
- 10316 Adams Place Unit 10316
- 3217 E 102nd Dr Unit 3217
- 2690 E 102nd Place
- 3601 E 103rd Cir Unit B36
- 2525 E 104th Ave
- 10144 Madison St
- 3650 E 103rd Cir
- 2085 E 103rd Ave
- 10203 Vine Ct
- 9928 Garfield Ct
- 10370 Brendon Way
- 2255 E 104th Ave
- 9764 Columbine Ct
- 9744 Columbine Ct
- 10500 Irma Dr
- 4220 E 104th Ave
- 10571 Colorado Blvd
- 2644 E 97th Ave
- 4220 E 104th Ave
- 10761 Cook Ct
- 1882 E 104th Ave
- 9700 Welby Rd
- 9688 Harris Cir
