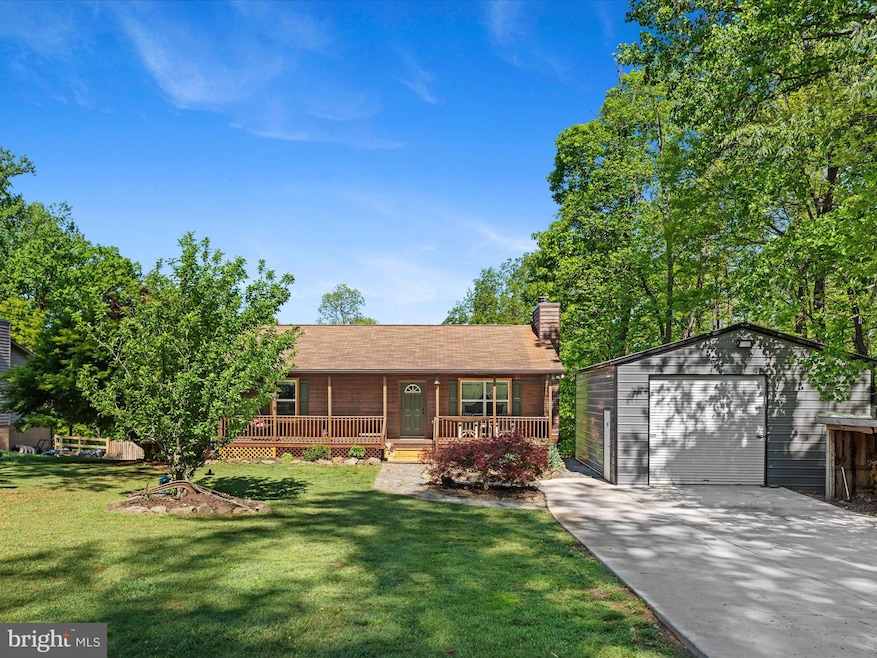
2691 High Top Rd Linden, VA 22642
Highlights
- Traditional Architecture
- No HOA
- 1 Car Detached Garage
- Attic
- Upgraded Countertops
- More Than Two Accessible Exits
About This Home
As of June 2025***Property back on the market at no fault of the seller or the home***
Looking for a home that is meticulously taken care of with recent upgrades? Look no further than this beautiful home on Blue Mountain. The home features 3 spacious bedrooms on the first floor with the primary at the back of the home that has direct access to the back porch. In the living room there is a brick fireplace that offers warmth in the cold months or serene setting to decorate around. The kitchen was recently remodeled with new counter tops, floors, a large sink and updated appliances. Not only were there upgrades done aorund the home but the entire interior was just painted. New windows in the front of the house were just installed and both front and back porch were power washed and sealed. Once downstairs you notice brand new carpets and fresh paint that all can appreciate . The heat pump was replaced within 3 years and the hot water heater in the past 6. The entire home is wired for a back up generator with the separate panel box located in the back bedroom of the basement.
Once outside you can admire views in the winter across the valley from the back porch. Under the porch a roof was placed to allow for dry storage. There is an additional room under the porch that is utilized for storage. Have hobbies that you can't bring in the house or just like having a place outside the home to enjoy? The large 25x22 garage is the perfect place for just that. With two roll up doors, 2 single walk-through doors, built in shelving, electric and heated, this garage is a perfect addition to an already amazing home.
Last Agent to Sell the Property
Whitetail Properties Real Estate, LLC Listed on: 05/09/2025

Home Details
Home Type
- Single Family
Est. Annual Taxes
- $1,800
Year Built
- Built in 2001
Lot Details
- 0.6 Acre Lot
- Rural Setting
- East Facing Home
Parking
- 1 Car Detached Garage
- Front Facing Garage
- Rear-Facing Garage
- Driveway
Home Design
- Traditional Architecture
- Concrete Perimeter Foundation
Interior Spaces
- Property has 1 Level
- Ceiling Fan
- Wood Burning Fireplace
- Carpet
- Upgraded Countertops
- Attic
Bedrooms and Bathrooms
Finished Basement
- Walk-Out Basement
- Connecting Stairway
- Basement Windows
Accessible Home Design
- More Than Two Accessible Exits
Utilities
- Heat Pump System
- Well
- Electric Water Heater
- On Site Septic
Community Details
- No Home Owners Association
- Shenandoah Farms Subdivision
Listing and Financial Details
- Tax Lot 158
- Assessor Parcel Number 23C 2 2 158
Ownership History
Purchase Details
Home Financials for this Owner
Home Financials are based on the most recent Mortgage that was taken out on this home.Similar Homes in Linden, VA
Home Values in the Area
Average Home Value in this Area
Purchase History
| Date | Type | Sale Price | Title Company |
|---|---|---|---|
| Deed | $410,000 | Wfg National Title Insurance C |
Mortgage History
| Date | Status | Loan Amount | Loan Type |
|---|---|---|---|
| Open | $397,700 | New Conventional | |
| Previous Owner | $224,518 | FHA | |
| Previous Owner | $221,231 | FHA | |
| Previous Owner | $40,000 | Credit Line Revolving | |
| Previous Owner | $130,000 | Adjustable Rate Mortgage/ARM |
Property History
| Date | Event | Price | Change | Sq Ft Price |
|---|---|---|---|---|
| 06/27/2025 06/27/25 | Sold | $410,000 | 0.0% | $197 / Sq Ft |
| 05/09/2025 05/09/25 | For Sale | $410,000 | -- | $197 / Sq Ft |
Tax History Compared to Growth
Tax History
| Year | Tax Paid | Tax Assessment Tax Assessment Total Assessment is a certain percentage of the fair market value that is determined by local assessors to be the total taxable value of land and additions on the property. | Land | Improvement |
|---|---|---|---|---|
| 2025 | $1,649 | $311,100 | $57,500 | $253,600 |
| 2024 | $1,649 | $311,100 | $57,500 | $253,600 |
| 2023 | $1,524 | $311,100 | $57,500 | $253,600 |
| 2022 | $1,450 | $221,400 | $50,000 | $171,400 |
| 2021 | $1,800 | $221,400 | $50,000 | $171,400 |
| 2020 | $1,450 | $221,400 | $50,000 | $171,400 |
| 2019 | $1,450 | $221,400 | $50,000 | $171,400 |
| 2018 | $1,181 | $179,000 | $40,000 | $139,000 |
| 2017 | $1,164 | $179,000 | $40,000 | $139,000 |
| 2016 | $1,385 | $179,000 | $40,000 | $139,000 |
| 2015 | -- | $179,000 | $40,000 | $139,000 |
| 2014 | -- | $181,100 | $40,000 | $141,100 |
Agents Affiliated with this Home
-
C
Seller's Agent in 2025
Chad Pangle
Whitetail Properties Real Estate, LLC
-
D
Seller Co-Listing Agent in 2025
Drew Baggarly
Whitetail Properties Real Estate, LLC
-
T
Buyer's Agent in 2025
Toni Farthing
LPT Realty, LLC
Map
Source: Bright MLS
MLS Number: VAWR2011072
APN: 23C 2 2 158
- 2802 High Top Rd
- 2554 High Top Rd
- 1971 High Top Rd
- 262 Blue Valley Rd
- 244 Marsden Heights Rd
- 0 Ridge Top Ln
- 0 Baptist Ln Unit VAWR2011106
- 721 Doom Peak Rd
- 0 Cashmere Ct
- 0 Stecher Ct
- LOT 25 Doom Peak Rd
- 294 Mcdonalds Farm Rd
- Lot 26 Stecher Ct
- 81 Banshee Ln
- 63 Hickory Nut Rd
- 94 Tomahawk Way
- 0 Ulysses Way
- 143 Zinn Way
- 21 Zinn Way
- 0 Bragg Dr Unit VAWR2011748






