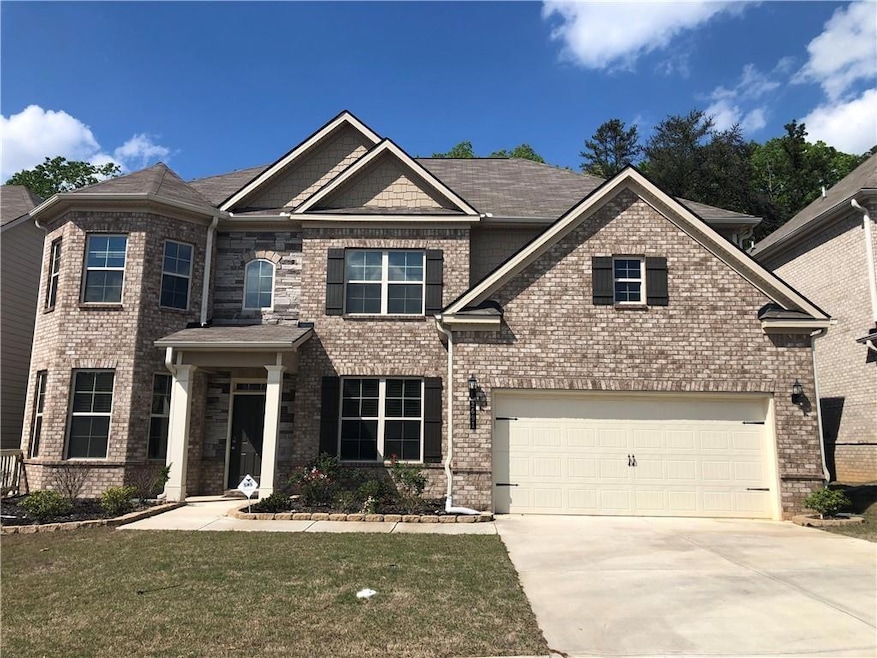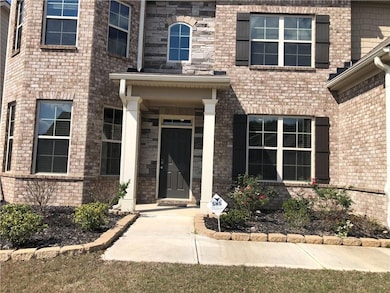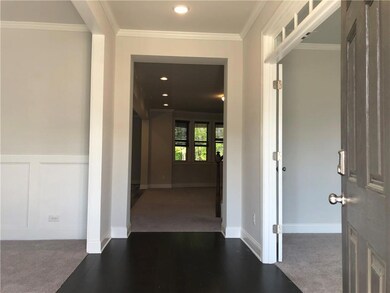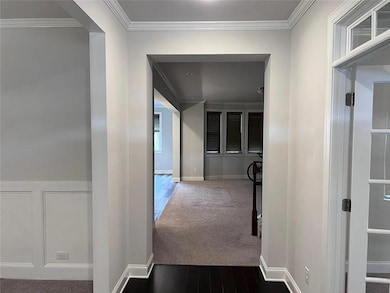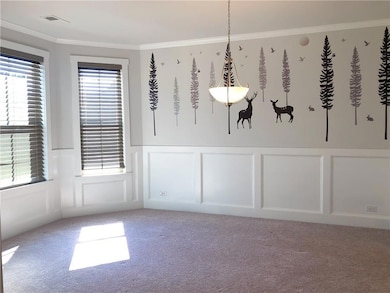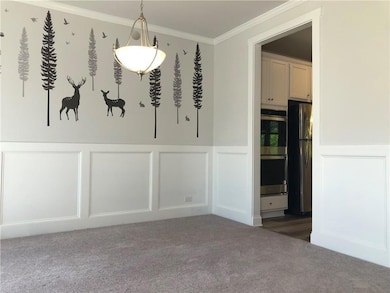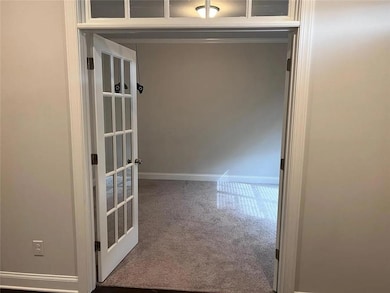2691 River Cane Way Buford, GA 30519
5
Beds
4
Baths
3,254
Sq Ft
6,534
Sq Ft Lot
Highlights
- Clubhouse
- Oversized primary bedroom
- Wood Flooring
- Patrick Elementary School Rated A
- Traditional Architecture
- Loft
About This Home
Move in ready home features gourmet kitchen with tons cabinets , stainless steel appliances w. double oven and side-by-side refrigerator, plus large center island views to the family room. Separete dinning room. Guest bedroom with ful bathroom on main,Huge master badroom Upstairs offers 4 large bedrooms and media/home office loft . Friendly community features swimming pool, club house and playground ! Brand new Gwinnett School (Seckinger district).This new community nestled in a conenience location, just few mins access to I-85 & the best shopping area : The Exchange & Mall of Georgia !
Home Details
Home Type
- Single Family
Est. Annual Taxes
- $7,115
Year Built
- Built in 2020
Lot Details
- 6,534 Sq Ft Lot
- Lot Dimensions are 10 x 10 x 10
- Back Yard
Parking
- 2 Car Garage
- Front Facing Garage
- Garage Door Opener
Home Design
- Traditional Architecture
- Composition Roof
- Four Sided Brick Exterior Elevation
Interior Spaces
- 3,254 Sq Ft Home
- 2-Story Property
- Ceiling height of 9 feet on the main level
- Ceiling Fan
- Insulated Windows
- Family Room with Fireplace
- Great Room
- Formal Dining Room
- Loft
- Fire and Smoke Detector
- Laundry on main level
Kitchen
- Open to Family Room
- Walk-In Pantry
- Double Oven
- Gas Oven
- Dishwasher
- Kitchen Island
- Solid Surface Countertops
- White Kitchen Cabinets
- Disposal
Flooring
- Wood
- Ceramic Tile
Bedrooms and Bathrooms
- Oversized primary bedroom
- Dual Vanity Sinks in Primary Bathroom
- Separate Shower in Primary Bathroom
Outdoor Features
- Covered Patio or Porch
Location
- Property is near schools
- Property is near shops
Schools
- Ivy Creek Elementary School
- Jones Middle School
- Seckinger High School
Utilities
- Forced Air Heating and Cooling System
- Heating System Uses Natural Gas
- Gas Water Heater
Listing and Financial Details
- Security Deposit $3,300
- 24 Month Lease Term
- $55 Application Fee
- Assessor Parcel Number R1001E094
Community Details
Overview
- Property has a Home Owners Association
- Sardis Falls Estates Subdivision
Amenities
- Clubhouse
Recreation
- Tennis Courts
- Community Playground
Map
Source: First Multiple Listing Service (FMLS)
MLS Number: 7651362
APN: 1-001E-094
Nearby Homes
- 1946 Appaloosa Mill Cir
- 1952 Appaloosa Mill Cir
- 1869 Appaloosa Mill Ct
- 1833 Appaloosa Mill Ct Unit 87
- 1829 Appaloosa Mill Ct
- 3334 Bogan Park Ct
- 2505 Poppy Ct
- 2515 Poppy Ct
- 2535 Poppy Ct Unit 97
- 2545 Poppy Ct Unit 98
- 2555 Poppy Ct Unit 99
- 2565 Poppy Ct Unit 100
- SALISBURY 24' TOWNHOME Plan at Greyton Springs Place
- 2584 Poppy Ct Unit 101
- SUDBURY 24' TOWNHOME Plan at Greyton Springs Place
- STRATFORD 24' TOWNHOME Plan at Greyton Springs Place
- 2663 Stony Springs Trail
- 2705 Mall of Georgia Blvd
- 1804 Appaloosa Ln
- 2620 Mall of Georgia Blvd Unit 1209
- 2620 Mall of Georgia Blvd Unit 1130
- 2620 Mall of Georgia Blvd Unit B2
- 2620 Mall of Georgia Blvd Unit A1
- 2620 Mall of Georgia Blvd Unit C1A
- 2620 Mall of Georgia Blvd
- 3025 Woodward Crossing Blvd
- 2415 Poppy Ct
- 2465 Poppy Ct
- 2475 Poppy Ct
- 2485 Poppy Ct
- 2495 Poppy Ct
- 2585 Poppy Ct
- 2605 Poppy Ct
- 2625 Poppy Ct
- 3061 Greyton Dr
- 3194 Mill Springs Cir
- 3296 Mill Springs Cir
