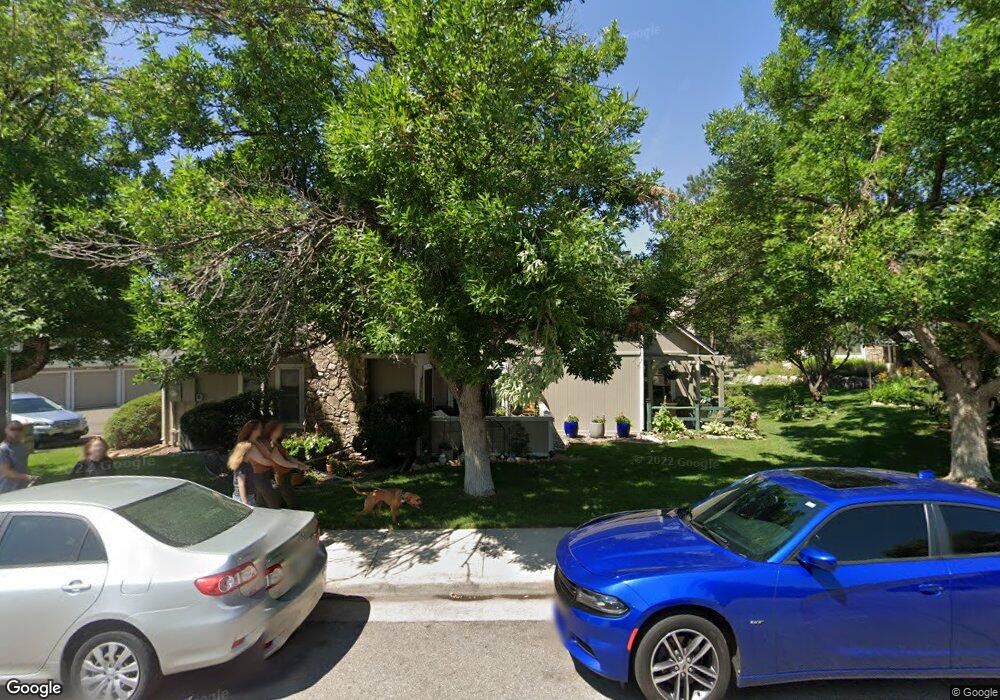2691 S Xanadu Way Unit B Aurora, CO 80014
Heather Ridge NeighborhoodEstimated Value: $334,000 - $358,000
2
Beds
2
Baths
1,162
Sq Ft
$295/Sq Ft
Est. Value
About This Home
This home is located at 2691 S Xanadu Way Unit B, Aurora, CO 80014 and is currently estimated at $343,265, approximately $295 per square foot. 2691 S Xanadu Way Unit B is a home located in Arapahoe County with nearby schools including Eastridge Community Elementary School, Prairie Middle School, and Overland High School.
Ownership History
Date
Name
Owned For
Owner Type
Purchase Details
Closed on
Feb 1, 2019
Sold by
Colt Holdings Llc
Bought by
Sletten Peter B
Current Estimated Value
Home Financials for this Owner
Home Financials are based on the most recent Mortgage that was taken out on this home.
Original Mortgage
$50,000
Outstanding Balance
$38,180
Interest Rate
4.5%
Mortgage Type
New Conventional
Estimated Equity
$305,085
Purchase Details
Closed on
Jun 7, 2018
Sold by
Burnett Frankie S and Universal Lending Corp
Bought by
Colt Holdings Llc
Purchase Details
Closed on
Dec 27, 2013
Sold by
The Witting Irrevocable Trust
Bought by
Burnett Frankie S
Home Financials for this Owner
Home Financials are based on the most recent Mortgage that was taken out on this home.
Original Mortgage
$192,000
Interest Rate
4.36%
Mortgage Type
Reverse Mortgage Home Equity Conversion Mortgage
Purchase Details
Closed on
Nov 1, 2005
Sold by
Witting Richard H and Witting Maurine P
Bought by
The Witting Irrevocable Trust
Purchase Details
Closed on
Mar 21, 1994
Sold by
Blake Connie L
Bought by
Witting Richard H and Witting Maurine P
Home Financials for this Owner
Home Financials are based on the most recent Mortgage that was taken out on this home.
Original Mortgage
$50,000
Interest Rate
6.71%
Purchase Details
Closed on
Jun 1, 1983
Sold by
Conversion Arapco
Bought by
Conversion Arapco
Purchase Details
Closed on
Mar 1, 1977
Sold by
Conversion Arapco
Bought by
Conversion Arapco
Purchase Details
Closed on
Jul 4, 1776
Bought by
Conversion Arapco
Create a Home Valuation Report for This Property
The Home Valuation Report is an in-depth analysis detailing your home's value as well as a comparison with similar homes in the area
Home Values in the Area
Average Home Value in this Area
Purchase History
| Date | Buyer | Sale Price | Title Company |
|---|---|---|---|
| Sletten Peter B | $280,600 | Guardian Title | |
| Colt Holdings Llc | -- | None Available | |
| Burnett Frankie S | $128,000 | Fidelity National Title Insu | |
| The Witting Irrevocable Trust | -- | -- | |
| Witting Richard H | $70,500 | -- | |
| Witting Richard H | $70,500 | -- | |
| Conversion Arapco | -- | -- | |
| Conversion Arapco | -- | -- | |
| Conversion Arapco | -- | -- |
Source: Public Records
Mortgage History
| Date | Status | Borrower | Loan Amount |
|---|---|---|---|
| Open | Sletten Peter B | $50,000 | |
| Previous Owner | Burnett Frankie S | $192,000 | |
| Previous Owner | Witting Richard H | $50,000 |
Source: Public Records
Tax History Compared to Growth
Tax History
| Year | Tax Paid | Tax Assessment Tax Assessment Total Assessment is a certain percentage of the fair market value that is determined by local assessors to be the total taxable value of land and additions on the property. | Land | Improvement |
|---|---|---|---|---|
| 2024 | $2,396 | $24,663 | -- | -- |
| 2023 | $2,396 | $24,663 | $0 | $0 |
| 2022 | $2,085 | $19,870 | $0 | $0 |
| 2021 | $2,452 | $19,870 | $0 | $0 |
| 2020 | $2,054 | $19,506 | $0 | $0 |
| 2019 | $1,643 | $15,981 | $0 | $0 |
| 2018 | $1,462 | $13,637 | $0 | $0 |
| 2017 | $1,448 | $13,637 | $0 | $0 |
| 2016 | $1,249 | $10,412 | $0 | $0 |
| 2015 | $1,210 | $10,412 | $0 | $0 |
| 2014 | $922 | $7,331 | $0 | $0 |
| 2013 | -- | $8,280 | $0 | $0 |
Source: Public Records
Map
Nearby Homes
- 2693 S Xanadu Way Unit C
- 13605 E Yale Ave Unit A
- 13605 E Yale Ave Unit D
- 13633 E Yale Ave Unit B
- 2625 S Xanadu Way Unit E
- 13657 E Yale Ave Unit A
- 13653 E Yale Ave Unit D
- 13645 E Yale Ave Unit B
- 13202 E Linvale Place
- 2522 S Worchester Ct Unit B
- 2604 S Xanadu Way Unit B
- 13184 E Linvale Place
- 13150 E Linvale Place
- 2853 S Xanadu Way
- 2558 S Vaughn Way Unit C
- 2855 S Xanadu Way Unit 20147
- 2829 S Xanadu Way
- 2800 S Heather Gardens Way Unit B
- 2864 S Vaughn Way
- 13020 E Linvale Place
- 2691 S Xanadu Way Unit D
- 2691 S Xanadu Way Unit C
- 2691 S Xanadu Way Unit A
- 2691 S Xanadu Way
- 2693 S Xanadu Way Unit A
- 2693 S Xanadu Way Unit B
- 2693 S Xanadu Way Unit D
- 2693 S Xanadu Way
- 2685 S Xanadu Way
- 2695 S Xanadu Way Unit A
- 2695 S Xanadu Way Unit B
- 2695 S Xanadu Way Unit C
- 2695 S Xanadu Way Unit D
- 2695 S Xanadu Way Unit A
- 2677 S Xanadu Way Unit A
- 2677 S Xanadu Way Unit B
- 2677 S Xanadu Way Unit C
- 2677 S Xanadu Way Unit D
- 2677 S Xanadu Way Unit A
- 2697 S Xanadu Way Unit A
