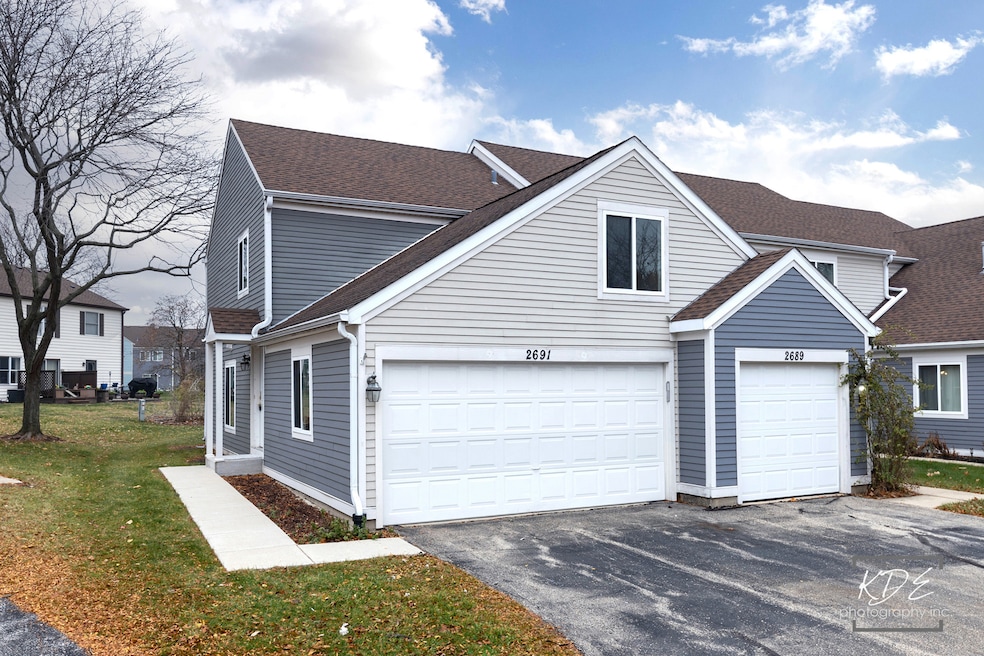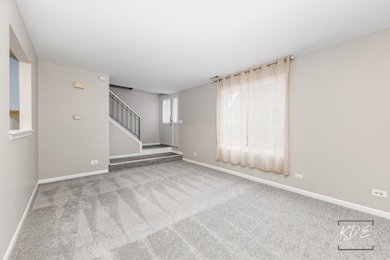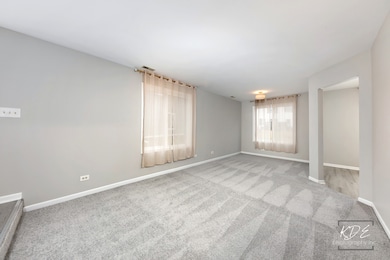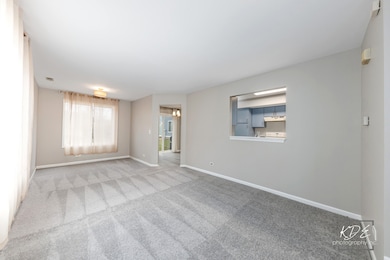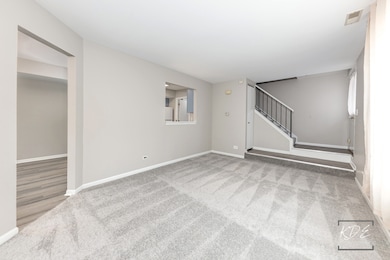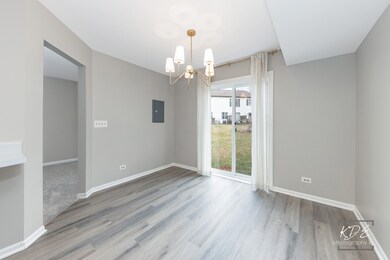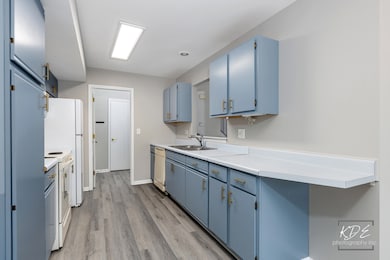2691 Stanton Ct S Aurora, IL 60502
Big Woods Marmion Neighborhood
3
Beds
1.5
Baths
1,276
Sq Ft
1988
Built
Highlights
- Breakfast Bar
- Living Room
- Laundry Room
- Gwendolyn Brooks Elementary School Rated A
- Resident Manager or Management On Site
- 3-minute walk to Big Woods
About This Home
Check out this wonderful end-unit town home located on a quiet cul-de-sac in the District 204 schools. This wonderful unit features 3 bedroom and 1.5 baths. Freshly painted, new carpet, new flooring throughout the unit. Convenient 1st floor laundry room, and over sized 2 car garage. If this is no enough it has a great location!! Just minutes from shopping, dining, and easy access to Interstate 88.
Townhouse Details
Home Type
- Townhome
Est. Annual Taxes
- $4,611
Year Built
- Built in 1988
Lot Details
- Lot Dimensions are 60x23x60x18
Parking
- 2 Car Garage
- Driveway
- Parking Included in Price
Home Design
- Entry on the 1st floor
- Asphalt Roof
Interior Spaces
- 1,276 Sq Ft Home
- 2-Story Property
- Sliding Doors
- Family Room
- Living Room
- Dining Room
Kitchen
- Breakfast Bar
- Range
- Dishwasher
- Disposal
Flooring
- Carpet
- Laminate
Bedrooms and Bathrooms
- 3 Bedrooms
- 3 Potential Bedrooms
Laundry
- Laundry Room
- Dryer
- Washer
Utilities
- Central Air
- Heating System Uses Natural Gas
- 100 Amp Service
Listing and Financial Details
- Security Deposit $2,300
- Property Available on 12/2/25
- Rent includes parking, exterior maintenance, lawn care, snow removal
Community Details
Overview
- 4 Units
- Cinnamon Glen Subdivision
Pet Policy
- No Pets Allowed
Security
- Resident Manager or Management On Site
Map
Source: Midwest Real Estate Data (MRED)
MLS Number: 12526782
APN: 07-06-209-099
Nearby Homes
- 2673 Wydown Ln
- 2271 Scott Ln Unit 5324
- 2315 Nan St
- 2428 Ridgewood Ct
- 2979 Arbor Ln
- 1942 Tall Oaks Dr Unit 1A
- 1944 Tall Oaks Dr Unit 3A
- 1953 Charles Ln Unit 1953
- 1640 Hilton Head Dr
- 1639 Bentz Way
- 1630 Kemper Dr
- 4S359 Meadow Rd
- 4S365 Meadow Rd
- 30W539 Fairway Dr
- 1229 Pennsbury Ln
- 2460 Golf Ridge Cir Unit 2460
- 1826 N Farnsworth Ave
- 1176 Heathrow Ln
- 1110 Oakhill Dr
- 1425 Mcclure Rd Unit 10
- 2469 Wilton Ln Unit 2469
- 2727 Borkshire Ln
- 2745 Borkshire Ln Unit 5382
- 2737 Borkshire Ln Unit 5386
- 2288 Oakmeadow Dr
- 1751 Felten Rd Unit 1
- 1905 Tall Oaks Dr
- 1375 Burnett Dr
- 1850 Tall Oaks Dr Unit 2208
- 3055 Riverbirch Dr
- 2562 Golf Ridge Cir
- 1229 Pennsbury Ln
- 2486 Golf Ridge Cir
- 2864 Church Rd
- 1598 Fairway Dr
- 1675-1735 N Marywood Ave
- 3248 Bromley Ln Unit 303C
- 2509 Oneida Ln
- 961 Genesee Ct Unit 961
- 3106 Bromley Ln Unit 422B
