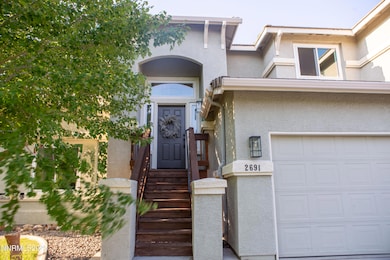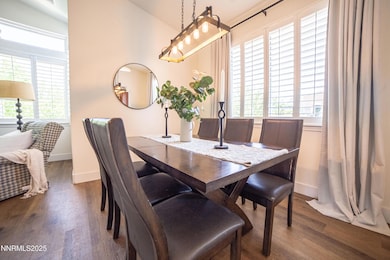2691 Sutter Butte Ct Sparks, NV 89436
Wingfield Springs NeighborhoodEstimated payment $3,671/month
Highlights
- Fireplace in Primary Bedroom
- Deck
- Jetted Tub in Primary Bathroom
- Van Gorder Elementary School Rated A-
- Vaulted Ceiling
- Bonus Room
About This Home
19K SELLER CREDIT FOR RATE BUY DOWN OR CLOSING COSTS makes this home even more affordable! Comparing this home to similar floor plans, you're sure to be drawn to the cul-de-sac location so you are not on a busy street, new windows with life-time warranty, and all the thoughtful updates throughout the home make it the logical choice! This spacious tri-level home in Wingfield Springs checks all the boxes — from fresh new windows and modern lighting to energy-saving appliances and a brand-new water heater — giving you peace of mind from day one. Designed for flexible living, the home features 3 bedrooms, 2.5 bathrooms, and multiple living spaces to fit your lifestyle. The expansive great room downstairs offers endless possibilities — whether you need a home theater, playroom, or workout studio. Upstairs, the open-concept family room and dining area flow seamlessly, with direct access to a sunny deck perfect for morning coffee or evening gatherings. The primary suite is your private retreat on the top level, complete with a cozy dual-sided fireplace, a luxurious jetted tub, and a dedicated office space — ideal for remote work or a quiet reading nook. Step out from the suite or kitchen onto the deck and enjoy elevated views, or unwind on the covered patio accessible from the lower level. This is more than a home — it's a lifestyle, with space to spread out, relax, and entertain.
Home Details
Home Type
- Single Family
Est. Annual Taxes
- $3,968
Year Built
- Built in 2002
Lot Details
- 8,712 Sq Ft Lot
- Cul-De-Sac
- Back Yard Fenced
- Landscaped
- Front Yard Sprinklers
- Property is zoned NUD
Parking
- 3 Car Attached Garage
- Parking Storage or Cabinetry
- Common or Shared Parking
- Garage Door Opener
Home Design
- Tile Roof
- Stick Built Home
- Stucco
Interior Spaces
- 2,315 Sq Ft Home
- 2-Story Property
- Central Vacuum
- Plumbed for Central Vacuum
- Vaulted Ceiling
- Ceiling Fan
- Gas Log Fireplace
- Double Pane Windows
- ENERGY STAR Qualified Windows
- Vinyl Clad Windows
- Plantation Shutters
- Drapes & Rods
- Blinds
- Entrance Foyer
- Smart Doorbell
- Great Room
- Living Room with Fireplace
- 2 Fireplaces
- Open Floorplan
- Bonus Room
- Crawl Space
- Attic or Crawl Hatchway Insulated
Kitchen
- Breakfast Bar
- Double Oven
- Gas Oven
- Gas Cooktop
- Microwave
- Dishwasher
- Smart Appliances
- Kitchen Island
- Disposal
Flooring
- Carpet
- Ceramic Tile
- Luxury Vinyl Tile
Bedrooms and Bathrooms
- 3 Bedrooms
- Fireplace in Primary Bedroom
- Walk-In Closet
- Fireplace in Bathroom
- Dual Sinks
- Jetted Tub in Primary Bathroom
- Primary Bathroom Bathtub Only
- Primary Bathroom includes a Walk-In Shower
Laundry
- Laundry Room
- Laundry Cabinets
- Washer and Electric Dryer Hookup
Home Security
- Smart Thermostat
- Fire and Smoke Detector
Outdoor Features
- Deck
- Covered Patio or Porch
- Rain Gutters
Schools
- Van Gorder Elementary School
- Sky Ranch Middle School
- Spanish Springs High School
Utilities
- Forced Air Heating and Cooling System
- Heating System Uses Natural Gas
- Underground Utilities
- Natural Gas Connected
- ENERGY STAR Qualified Water Heater
- Gas Water Heater
- Internet Available
- Phone Available
- Cable TV Available
Additional Features
- Halls are 32 inches wide or more
- Smart Irrigation
Listing and Financial Details
- Assessor Parcel Number 522-010-73
Community Details
Overview
- Property has a Home Owners Association
- $200 HOA Transfer Fee
- Wingfield Springs Association
- Sparks Community
- Wingfield Springs 13D Phase 1 Subdivision
- The community has rules related to covenants, conditions, and restrictions
Security
- Fenced around community
Map
Home Values in the Area
Average Home Value in this Area
Tax History
| Year | Tax Paid | Tax Assessment Tax Assessment Total Assessment is a certain percentage of the fair market value that is determined by local assessors to be the total taxable value of land and additions on the property. | Land | Improvement |
|---|---|---|---|---|
| 2025 | $3,968 | $155,748 | $46,375 | $109,373 |
| 2024 | $4,848 | $148,612 | $38,290 | $110,322 |
| 2023 | $4,848 | $143,223 | $38,850 | $104,373 |
| 2022 | $3,403 | $118,914 | $32,060 | $86,854 |
| 2021 | $3,154 | $114,753 | $28,350 | $86,403 |
| 2020 | $2,963 | $116,063 | $29,470 | $86,593 |
| 2019 | $2,823 | $111,856 | $27,615 | $84,241 |
| 2018 | $2,664 | $102,278 | $19,845 | $82,433 |
| 2017 | $2,587 | $101,189 | $18,655 | $82,534 |
| 2016 | $2,424 | $99,750 | $17,675 | $82,075 |
| 2015 | $2,422 | $89,413 | $15,400 | $74,013 |
| 2014 | $2,351 | $78,275 | $13,195 | $65,080 |
| 2013 | -- | $63,775 | $10,710 | $53,065 |
Property History
| Date | Event | Price | List to Sale | Price per Sq Ft | Prior Sale |
|---|---|---|---|---|---|
| 07/15/2025 07/15/25 | For Sale | $635,000 | +13.6% | $274 / Sq Ft | |
| 08/21/2023 08/21/23 | Sold | $559,000 | -1.9% | $241 / Sq Ft | View Prior Sale |
| 07/20/2023 07/20/23 | Pending | -- | -- | -- | |
| 07/14/2023 07/14/23 | For Sale | $569,999 | -- | $246 / Sq Ft |
Purchase History
| Date | Type | Sale Price | Title Company |
|---|---|---|---|
| Bargain Sale Deed | $559,000 | First American Title | |
| Interfamily Deed Transfer | -- | None Available | |
| Bargain Sale Deed | $284,474 | First American Title |
Mortgage History
| Date | Status | Loan Amount | Loan Type |
|---|---|---|---|
| Open | $542,230 | New Conventional | |
| Previous Owner | $227,500 | No Value Available |
Source: Northern Nevada Regional MLS
MLS Number: 250053070
APN: 522-921-19
- 7302 Little Easy St
- 7330 Little Easy St
- 2880 Friar Rock Ct
- 2850 Friar Rock Ct
- 2850 Billie Dove Ct
- 7105 High Hill St
- 2457 Newberry Ct Unit Oakhill 102
- 7430 Earlsmoore Dr
- 7050 Island Queen Ct Unit 16
- 7476 Lorna Ln
- 6831 Island Queen Ct Unit 16
- 6970 Island Queen Ct
- 2386 Newberry Way
- 2376 Newberry Way
- 2750 Arrow Smith Dr
- 2608 Arrow Smith Dr Unit 13B
- 2617 Bridgetown Loop
- 7415 Hoback Dr
- 2344 Rocky Anchor Ln Unit Oakhill 83
- 2344 Rocky Anchor Ln
- 7150 Coldwater St
- 7158 Coldwater St
- 6982 Poco Bueno Cir
- 6615 Aston Cir
- 3149 Gladiola Ct
- 2481 Hibernica Ln
- 3140 Scarlet Oaks Ct
- 6785 Eagle Wing Cir
- 6577 Angels Orchard Dr
- 6717 Rolling Meadows Dr
- 7518 Ulysses Dr
- 7848 Alcandre Ct Unit 7
- 6600 Rolling Meadows Dr
- 7039 Cinder Village Dr
- 7023 Cinder Village Dr
- 7065 Sacred Cir
- 3843 Dominus Dr
- 3946 Hazy Swale Way
- 7797 Rhythm Cir
- 7077 Vista Blvd







