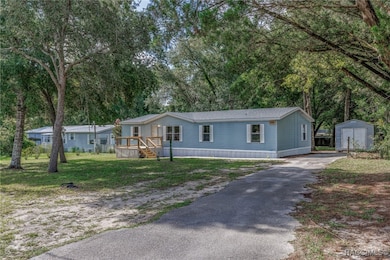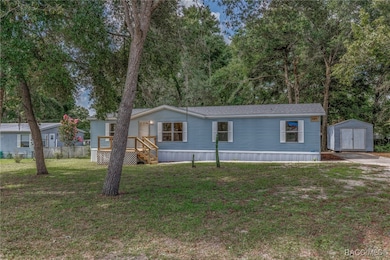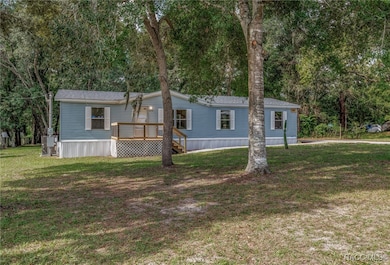2692 E Venus St Inverness, FL 34453
Estimated payment $1,147/month
Highlights
- Room in yard for a pool
- Landscaped with Trees
- Luxury Vinyl Plank Tile Flooring
- No HOA
- Shed
- Central Air
About This Home
Beautifully Renovated & Move-In Ready! This charming, updated 3-bedroom, 2-bath home in the Hiltop subdivision sits on nearly half an acre and offers 1,560 sq ft of modern, stylish living space. NEW ROOF (2025), NEW HVAC(2023), NEW LUXURY VINYL FLOORING(2025), NEW 40-GALLON ELECTRIC WATER HEATER.Step inside to discover sleek quartz countertops, fresh cabinetry and vanities, and a stunning new walk-in shower. The kitchen features newer stainless steel appliances, complemented by updated LED lighting and ceiling fans throughout. Additional upgrades include new baseboards and new decking with steps at all entries. With no HOA and plenty of room to add a pool and a nice-sized shed. Perfectly located with convenient access to Liberty Park and the scenic Withlacoochee State Trail, you’ll have endless options for outdoor recreation—whether it’s biking, hiking, or simply soaking in nature. Spend weekends exploring local favorites like Whispering Pines Park, Cooter Pond Park, or Fort Cooper State Park, for birdwatching and serene nature walks. Just a short drive brings you to historic downtown Inverness, where you can enjoy the charm of the 1912 courthouse, boutique shopping, and dining hotspots. About half an hour to the FLORIDA TURNPIKE going to ORLANDO.Don’t miss this beautifully updated home in a location that offers both comfort and adventure!
Property Details
Home Type
- Manufactured Home
Est. Annual Taxes
- $1,424
Year Built
- Built in 1999
Lot Details
- 0.46 Acre Lot
- Lot Dimensions are 100x200
- Property fronts a county road
- Rectangular Lot
- Level Lot
- Landscaped with Trees
Parking
- Unpaved Parking
Home Design
- Shingle Roof
- Asphalt Roof
- Vinyl Siding
- Modular or Manufactured Materials
Interior Spaces
- 1,560 Sq Ft Home
- Double Hung Windows
- Luxury Vinyl Plank Tile Flooring
Kitchen
- Range Hood
- Built-In Microwave
- Dishwasher
Bedrooms and Bathrooms
- 3 Bedrooms
- 2 Full Bathrooms
Outdoor Features
- Room in yard for a pool
- Shed
Schools
- Hernando Elementary School
- Inverness Middle School
- Citrus High School
Mobile Home
- Manufactured Home
Utilities
- Central Air
- Heat Pump System
- Septic Tank
- High Speed Internet
Community Details
- No Home Owners Association
- Hiltop Subdivision
Map
Home Values in the Area
Average Home Value in this Area
Property History
| Date | Event | Price | List to Sale | Price per Sq Ft | Prior Sale |
|---|---|---|---|---|---|
| 10/12/2025 10/12/25 | Price Changed | $195,000 | -4.9% | $125 / Sq Ft | |
| 09/07/2025 09/07/25 | Price Changed | $205,000 | -1.9% | $131 / Sq Ft | |
| 07/22/2025 07/22/25 | For Sale | $209,000 | +74.2% | $134 / Sq Ft | |
| 04/07/2025 04/07/25 | Sold | $120,000 | 0.0% | $77 / Sq Ft | View Prior Sale |
| 03/22/2025 03/22/25 | Pending | -- | -- | -- | |
| 03/21/2025 03/21/25 | For Sale | $120,000 | -- | $77 / Sq Ft |
Source: REALTORS® Association of Citrus County
MLS Number: 846596
- 2691 E Center St
- 2592 E Mercury St
- 2672 E Earth St
- 69 N East Ave
- 2550 E Earth St
- 2800 E Mars St
- 2455 E North St
- 3046 E Robert St
- 24 N Fitzpatrick Ave
- 259 N Charles (Lots 68 & 69) Ave
- 267 N Charles (Lots 66 & 67) Ave
- 3125 E Michael St
- 47 N Fitzpatrick Ave
- 359 N Fitzpatrick Ave
- 3074 E Odier St
- 2251 E Four Seasons Ln Unit 4
- 3346 E Anderson
- 3261 E Anderson
- 3015 E May St
- 3011 E Griffin St
- 3074 E Odier St
- 3090 E Odier St
- 3244 E Deal St
- 2858 E Marcia St
- 3503 E Suzie Ln
- 3990 E Walker St
- 4011 E Berry St
- 137 N Independence Hwy
- 4265 E Amsterdam St
- 107 N Buchannon Terrace
- 2713 Adams St W
- 146 N Crestwood Ave
- 815 E Rembrandt Way Unit 424
- 4450 E Windmill Dr Unit 106
- 1381 N Spend A Buck Dr
- 1710 S Ridgewood Point
- 1467 N Paul Dr
- 768 E Jenkins Ct
- 743 E Ireland Ct
- 791 E Hartford St Unit 4A







