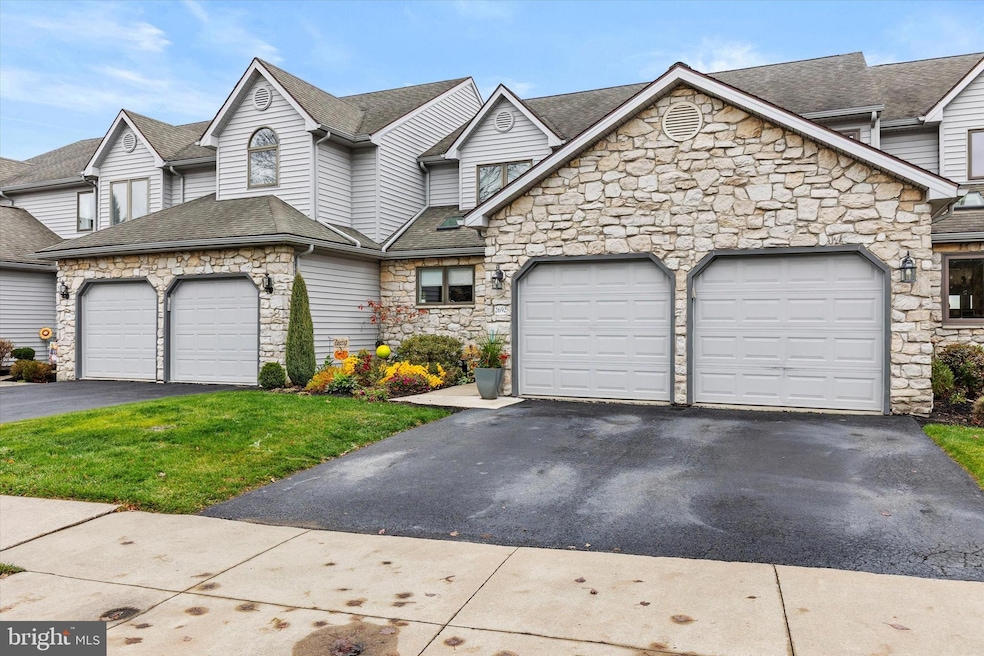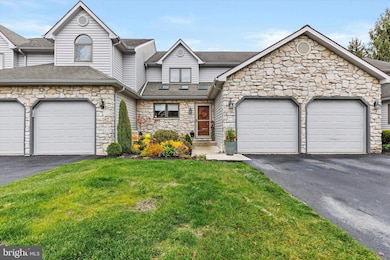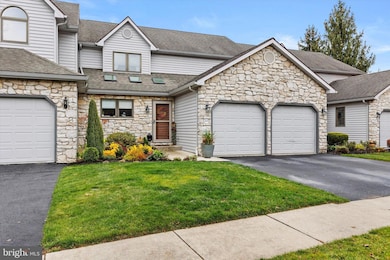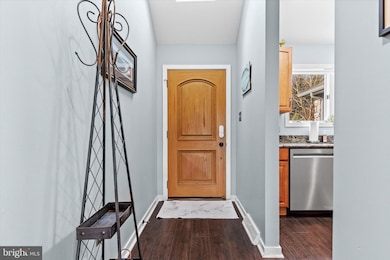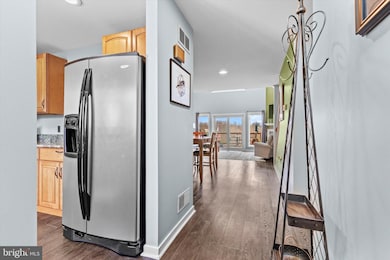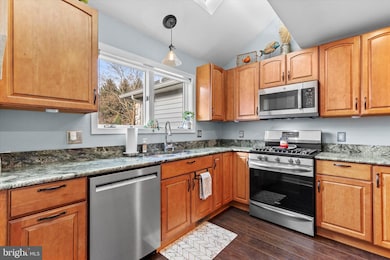Estimated payment $3,054/month
Highlights
- Colonial Architecture
- 1 Fireplace
- Level Entry For Accessibility
- York Suburban Middle School Rated A-
- 2 Car Attached Garage
- Chairlift
About This Home
Beautifully maintained 4-bed, 4-bath home in the desirable Heritage Condos community. The main level features an open living/dining area with vaulted ceilings, a spacious kitchen, and a convenient main-level primary suite. Upstairs offers two large bedrooms and a full bath. The fully finished lower level adds incredible versatility with a 4th bedroom, full bath, multiple living spaces, and a unique hidden bookshelf door leading to extra storage/workshop space. Enjoy low-maintenance living with a 2-car garage, private patio, and exterior care handled by the association. Located minutes from York Suburban schools, golf, shopping, Route 30, and I-83. A rare opportunity with exceptional space and convenience.
Listing Agent
ethan.funderburk@truadvantageteam.com Real of Pennsylvania License #RS376090 Listed on: 11/24/2025
Open House Schedule
-
Sunday, November 30, 20251:00 to 3:00 pm11/30/2025 1:00:00 PM +00:0011/30/2025 3:00:00 PM +00:00Add to Calendar
Townhouse Details
Home Type
- Townhome
Est. Annual Taxes
- $6,502
Year Built
- Built in 1993
HOA Fees
- $400 Monthly HOA Fees
Parking
- 2 Car Attached Garage
- Front Facing Garage
- Garage Door Opener
Home Design
- Colonial Architecture
- Traditional Architecture
- Aluminum Siding
- Vinyl Siding
- Concrete Perimeter Foundation
Interior Spaces
- Property has 2 Levels
- 1 Fireplace
- Basement Fills Entire Space Under The House
- Laundry on main level
Bedrooms and Bathrooms
Accessible Home Design
- Chairlift
- Level Entry For Accessibility
Utilities
- Forced Air Heating and Cooling System
- Natural Gas Water Heater
Listing and Financial Details
- Coming Soon on 11/28/25
- Tax Lot 0022
- Assessor Parcel Number 46-000-IJ-0022-B0-C0019
Community Details
Overview
- Association fees include exterior building maintenance, insurance, lawn maintenance, reserve funds, trash, common area maintenance
- Heritage Hills Condos
- Heritage Hills Condos Subdivision
Pet Policy
- Limit on the number of pets
Map
Home Values in the Area
Average Home Value in this Area
Tax History
| Year | Tax Paid | Tax Assessment Tax Assessment Total Assessment is a certain percentage of the fair market value that is determined by local assessors to be the total taxable value of land and additions on the property. | Land | Improvement |
|---|---|---|---|---|
| 2025 | $6,346 | $181,380 | $0 | $181,380 |
| 2024 | $5,331 | $181,380 | $0 | $181,380 |
| 2023 | $6,029 | $181,380 | $0 | $181,380 |
| 2022 | $6,029 | $181,380 | $0 | $181,380 |
| 2021 | $5,771 | $181,380 | $0 | $181,380 |
| 2020 | $5,771 | $181,380 | $0 | $181,380 |
| 2019 | $5,565 | $181,380 | $0 | $181,380 |
| 2018 | $5,487 | $181,380 | $0 | $181,380 |
| 2017 | $5,317 | $181,380 | $0 | $181,380 |
| 2016 | $0 | $181,380 | $0 | $181,380 |
| 2015 | -- | $181,380 | $0 | $181,380 |
| 2014 | -- | $181,380 | $0 | $181,380 |
Property History
| Date | Event | Price | List to Sale | Price per Sq Ft | Prior Sale |
|---|---|---|---|---|---|
| 08/23/2017 08/23/17 | Sold | $285,500 | -4.8% | $104 / Sq Ft | View Prior Sale |
| 07/16/2017 07/16/17 | Pending | -- | -- | -- | |
| 06/29/2017 06/29/17 | For Sale | $299,900 | -- | $110 / Sq Ft |
Purchase History
| Date | Type | Sale Price | Title Company |
|---|---|---|---|
| Deed | $285,500 | None Available | |
| Deed | $245,000 | None Available | |
| Deed | $249,900 | None Available | |
| Warranty Deed | $250,000 | None Available |
Mortgage History
| Date | Status | Loan Amount | Loan Type |
|---|---|---|---|
| Open | $205,500 | New Conventional | |
| Previous Owner | $240,562 | FHA | |
| Previous Owner | $199,920 | New Conventional | |
| Previous Owner | $165,000 | Purchase Money Mortgage |
Source: Bright MLS
MLS Number: PAYK2093412
APN: 46-000-IJ-0022.B0-C0019
- 2724 Fairway Dr Unit 2724
- 2559 Fairway Dr Unit 2559
- 56 Jayme Dr Unit 9
- 1298 Toann Rd
- 1311 Ruxton Rd
- 2764 Fairway Dr Unit 2764
- 1321 Valley View Rd
- 1251 Ruxton Rd
- 889 Heritage Hills Dr
- 1000 Sundale Dr
- 2440 Schoolhouse Ln
- 1626 Mount Rose Ave
- 1327 Hill St
- 602 Kensington Ct
- 728 Laura Ln
- 732 Laura Ln
- 823 Glendale Rd
- 616 Bluff Stone Dr
- 2756 Seabiscuit St Unit 17A
- 500 S Kershaw St
- 100 Bridlewood Way
- 2475 Wharton Rd
- 1638 Mount Rose Ave
- 2000 Maplewood Dr
- 1412 Mount Rose Ave
- 2710 Equestrian Dr Unit 2710
- 2703 Equestrian Dr
- 2727 Hunt Club Dr Unit 70
- 1084 Harmony Hill Ln Unit 49
- 2685 Carnegie Rd
- 951 Cape Horn Rd
- 21 S Northern Way
- 2174 S Queen St Unit A
- 1512 E Market St
- 822 E Prospect St Unit 3
- 819 E Market St Unit 2
- 42 Oak Ridge Dr
- 58 N Tremont St
- 727 E Market St
- 3205 E Market St Unit H-04
