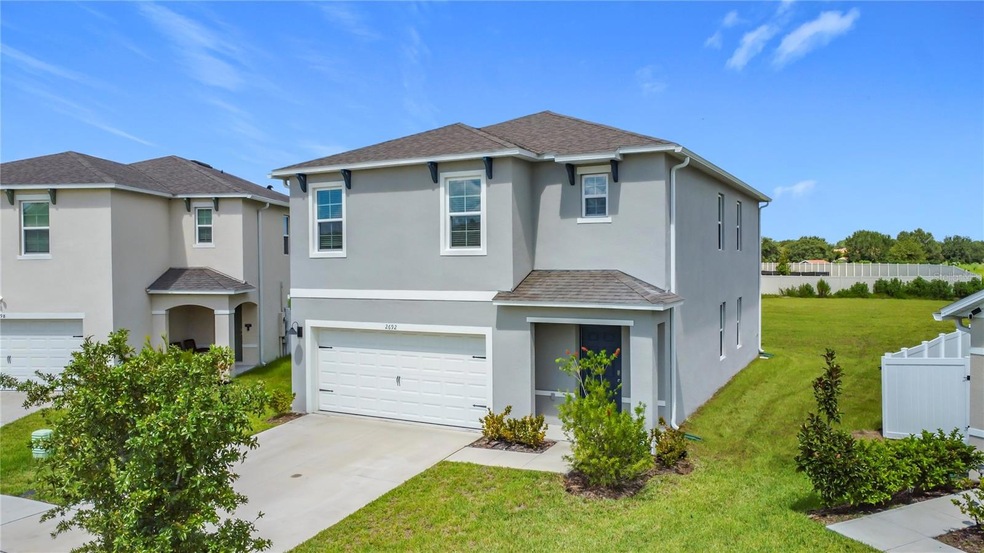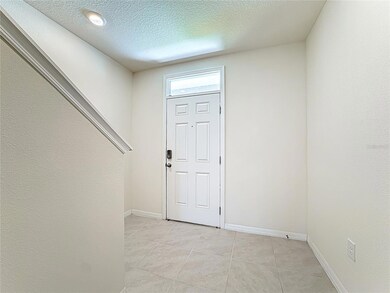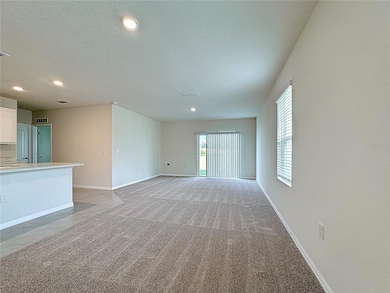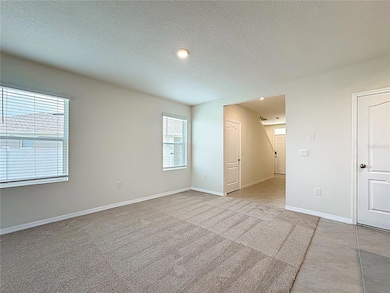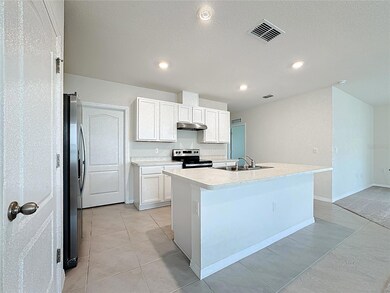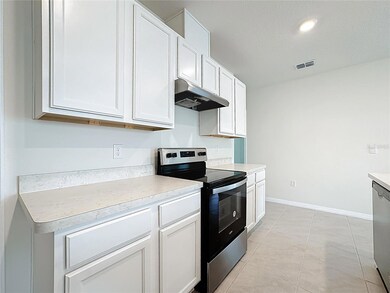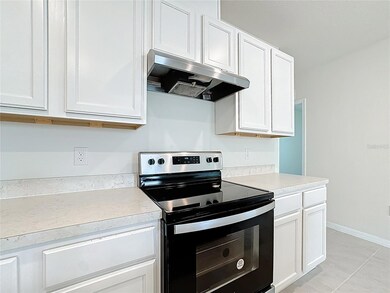2692 Reddish Egret Bend Unit 1 Harmony, FL 34773
Harmony NeighborhoodHighlights
- New Construction
- 0.4 Acre Lot
- Oversized Lot
- Harmony Community School Rated 9+
- Garden View
- 2 Car Attached Garage
About This Home
SECTION 8 ACCEPTED!
Nestled in the desirable Harmony West community, this 5-bedroom, 3-bath home blends comfort, space, and modern living. The layout features a first-floor guest bedroom, an expansive semi-curve lot with a large backyard, and brand-new carpeting. Only one family has lived here, so it feels practically new and is move-in ready with all appliances included. Conveniently located near Lakefront Park, shopping, dining, and top-rated schools, this property offers both lifestyle and value. Don’t miss the chance to make it yours—schedule a showing today. This home is currently offered for sale, but please note that if it is rented, it will no longer be available for purchase.
Listing Agent
RESOURCE ONE REALTY Brokerage Phone: 407-970-3879 License #3360101 Listed on: 09/23/2025
Co-Listing Agent
RESOURCE ONE REALTY Brokerage Phone: 407-970-3879 License #3384622
Home Details
Home Type
- Single Family
Est. Annual Taxes
- $2,391
Year Built
- Built in 2023 | New Construction
Lot Details
- 0.4 Acre Lot
- Oversized Lot
Parking
- 2 Car Attached Garage
Interior Spaces
- 2,451 Sq Ft Home
- 2-Story Property
- Window Treatments
- Garden Views
Kitchen
- Cooktop with Range Hood
- Dishwasher
Bedrooms and Bathrooms
- 5 Bedrooms
- 3 Full Bathrooms
Laundry
- Laundry Room
- Laundry on upper level
- Dryer
- Washer
Schools
- Harmony Community Elementary School
- Harmony Middle School
- Harmony High School
Utilities
- Central Heating and Cooling System
- Thermostat
Listing and Financial Details
- Residential Lease
- Security Deposit $2,950
- Property Available on 9/23/25
- Tenant pays for re-key fee
- 12-Month Minimum Lease Term
- $50 Application Fee
- 8 to 12-Month Minimum Lease Term
- Assessor Parcel Number 13-26-31-3497-0001-0360
Community Details
Overview
- Property has a Home Owners Association
- Villages At Harmony Ph 2A Subdivision
Pet Policy
- Pet Size Limit
- Pet Deposit $400
- 1 Pet Allowed
- Small pets allowed
Map
Source: Stellar MLS
MLS Number: O6346231
APN: 13-26-31-3497-0001-0360
- 6988 Botanic Blvd
- 2655 Swooping Sparrow Dr
- 2692 Reddish Egret Bend
- 6946 Audobon Osprey Cove
- 6960 Audobon Osprey Cove
- 3347 Primrose Willow Dr
- 3341 Bracken Fern Dr
- 3325 Primrose Willow Dr
- 7012 Cupseed Ln
- 7003 Cupseed Ln
- 7013 Five Oaks Dr
- 7001 Beargrass Rd
- 7110 Indiangrass Rd
- 3426 Schoolhouse Rd
- 7127 Red Lantern Dr Unit 17B
- 6913 Beargrass Rd
- 6905 Beargrass Rd
- 7130 Red Lantern Dr Unit 19C
- 3336 Cordgrass Place
- 7130 Forty Banks Rd
- 2769 Reddish Egret Bend
- 6946 Audobon Osprey Cove
- 3828 Sagefield Dr
- 2879 Brie Hammock Bend
- 6914 Audobon Osprey Cove
- 7110 Sandhill Crane Way Unit 1
- 3348 Cat Brier Trail
- 7117 Red Lantern Dr Unit 7117
- 7113 Harmony Square Dr S Unit 27A
- 7131 Harmony Square Dr S Unit 3
- 3524 Sebastian Bridge Ln
- 3526 Sebastian Bridge Ln
- 6804 Butterfly Dr
- 6816 Habitat Dr
- 3302 Sagebrush St
- 3112 Oxbow Ct
- 7480 Wing Span Way
- 7408 Wing Span Way
- 7501 Wing Span Way
- 2937 Hooded Crane Cove
