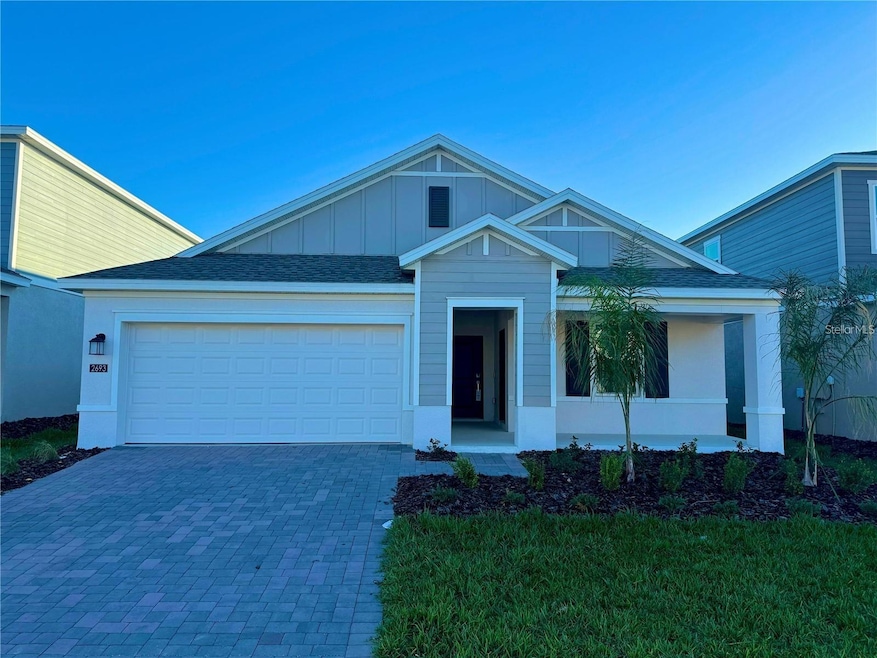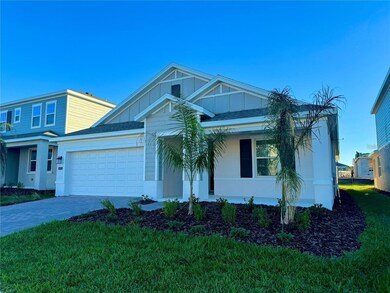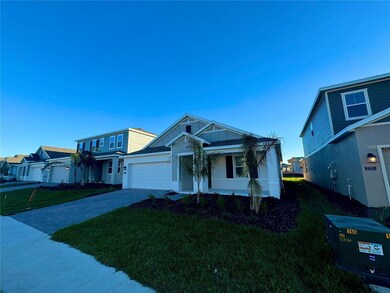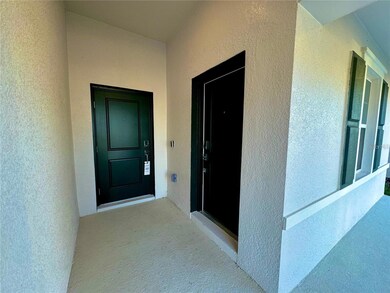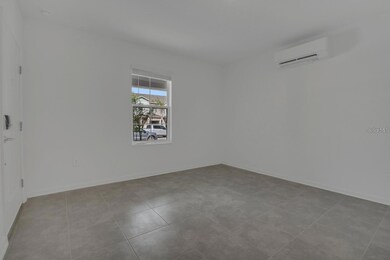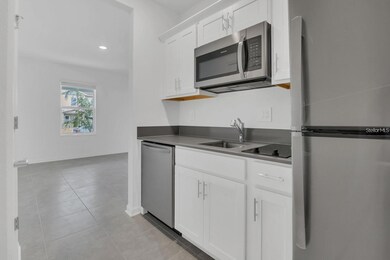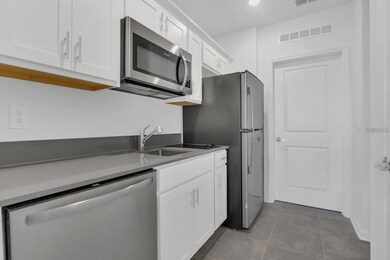2693 Armstrong Ave Unit B Clermont, FL 34714
Highlights
- Fitness Center
- Clubhouse
- Community Pool
- Hawley Elementary School Rated A
- High Ceiling
- Tennis Courts
About This Home
Welcome to 2693 Armstrong Ave.! This brand new, modern and stylish 1-bedroom apartment is located in the heart of a vibrant, state-of-the-art community. A newly constructed home with new appliances, it provides unbeatable convenience and comfort. The spacious living area is filled with natural light, creating a welcoming atmosphere. The sleek kitchen features modern appliances and a breakfast bar, perfect for casual dining. The tranquil bedroom includes plush carpeting and ample closet space, while the stylish bathroom boasts contemporary fixtures. Located just minutes from shopping, dining and major transportation routes, this apartment is ideal for those seeking comfort and convenience. Schedule a viewing today! Located just minutes from shopping, dining, and major commuter routes, this apartment is ideal for those seeking both comfort and convenience. Schedule a showing today!
Listing Agent
MANAGER PROP Brokerage Phone: 689-240-5055 License #3596637 Listed on: 11/20/2025
Property Details
Home Type
- Apartment
Year Built
- Built in 2024
Lot Details
- 7,825 Sq Ft Lot
Interior Spaces
- 386 Sq Ft Home
- High Ceiling
- Living Room
Kitchen
- Cooktop
- Microwave
- Disposal
Bedrooms and Bathrooms
- 1 Bedroom
- 1 Full Bathroom
Laundry
- Laundry closet
- Dryer
- Washer
Schools
- Sawgrass Bay Elementary School
- Windy Hill Middle School
- East Ridge High School
Utilities
- Central Heating and Cooling System
- Cable TV Available
Listing and Financial Details
- Residential Lease
- Security Deposit $1,400
- Property Available on 11/24/25
- The owner pays for internet
- 12-Month Minimum Lease Term
- $50 Application Fee
- 8 to 12-Month Minimum Lease Term
- Assessor Parcel Number 22-23-26-0011-000-48700
Community Details
Overview
- Property has a Home Owners Association
- Icon Management Llc Association
- Built by Lennar Homes
- Wellness Rdg Ph 1 B Subdivision, Discovery Floorplan
Amenities
- Clubhouse
Recreation
- Tennis Courts
- Community Basketball Court
- Community Playground
- Fitness Center
- Community Pool
Pet Policy
- Pet Size Limit
- Pet Deposit $200
- $200 Pet Fee
- Small pets allowed
Map
Source: Stellar MLS
MLS Number: O6362177
- 6140 Shavasana Rd
- 6451 Blissful St
- 2743 Runners Cir
- 6159 Peaceful Park Way
- 2862 Armstrong Ave
- 2930 Good Vibes Way
- 2917 Armstrong Ave
- 2930 Good Vibes Way
- 2934 Good Vibes Way
- 2934 Good Vibes Way
- 3066 Armstrong Ave
- 2957 Good Vibes Way
- 2892 Haze Rd
- 2896 Haze Rd
- 2900 Haze Rd
- 2973 Good Vibes Way
- 2981 Good Vibes Way
- 5800 Meditation Dr
- 5792 Meditation Dr
- 2993 Good Vibes Way
- 3258 Armstrong Ave
- 5969 Zen Way
- 2737 Armstrong Ave
- 6049 Shavasana Rd
- 5840 Meditation Dr
- 5844 Meditation Dr
- 6153 Blissful St
- 2580 Runners Cir
- 2581 Runners Cir Unit A
- 6247 Blissful St
- 2868 Haze Rd
- 2876 Haze Rd
- 2880 Haze Rd
- 6061 Shavasana Rd
- 3024 Armstrong Ave
- 5824 Meditation Dr
- 3318 Armstrong Ave
- 3017 Good Vibes Way
- 3072 Namaste Dr
- 3047 Mindfullness Dr
